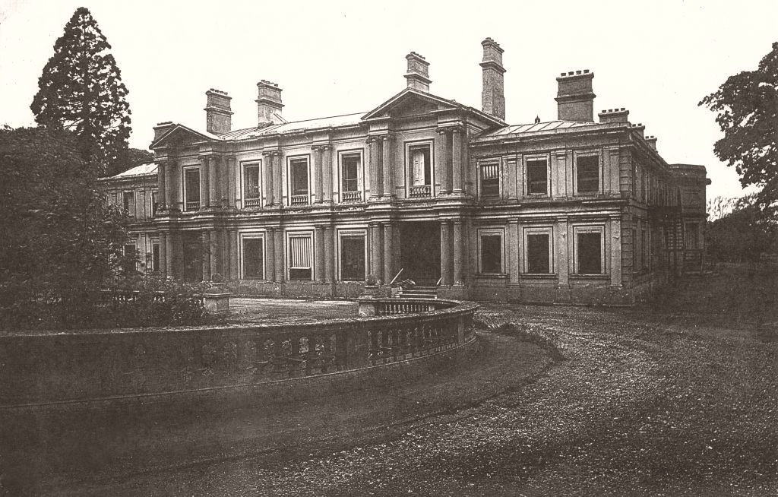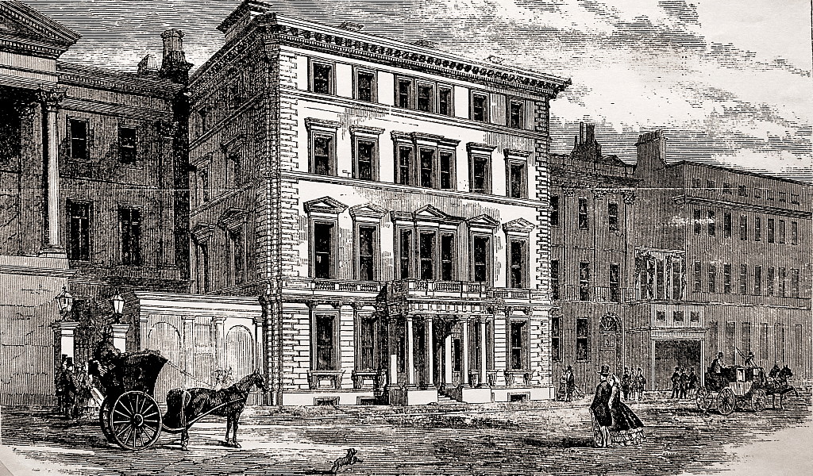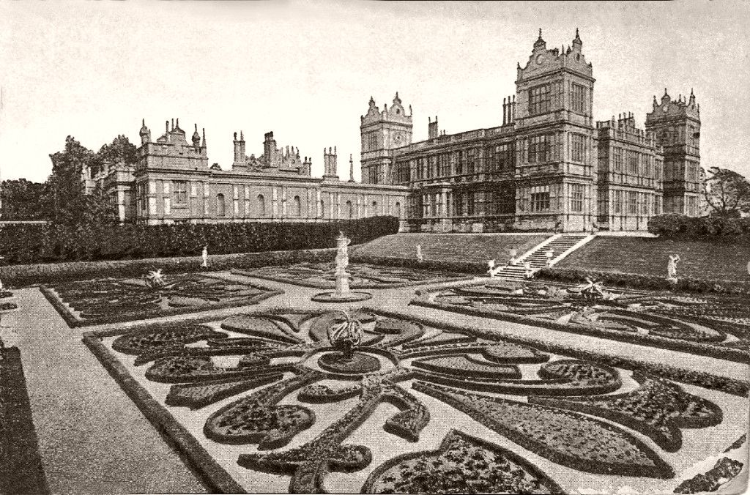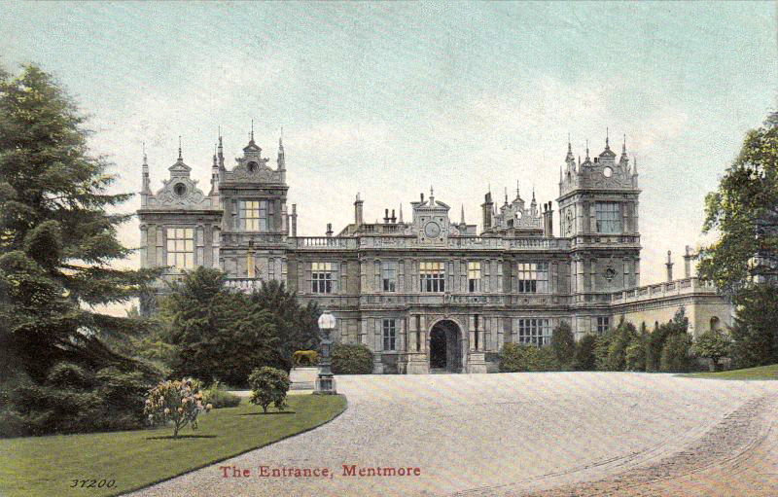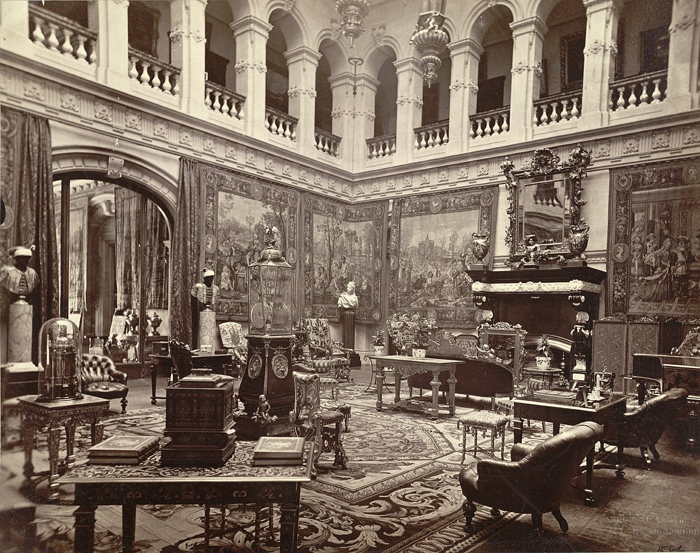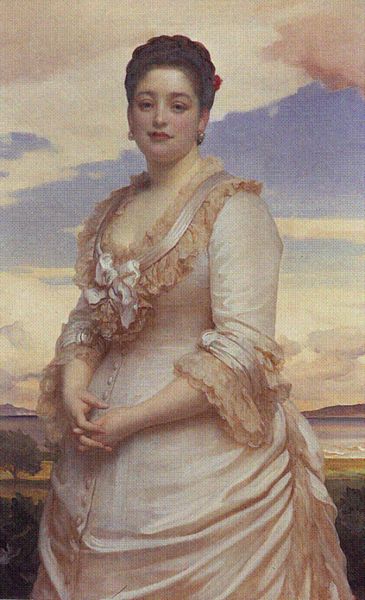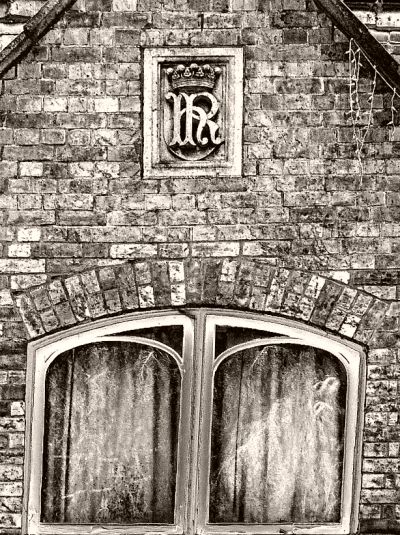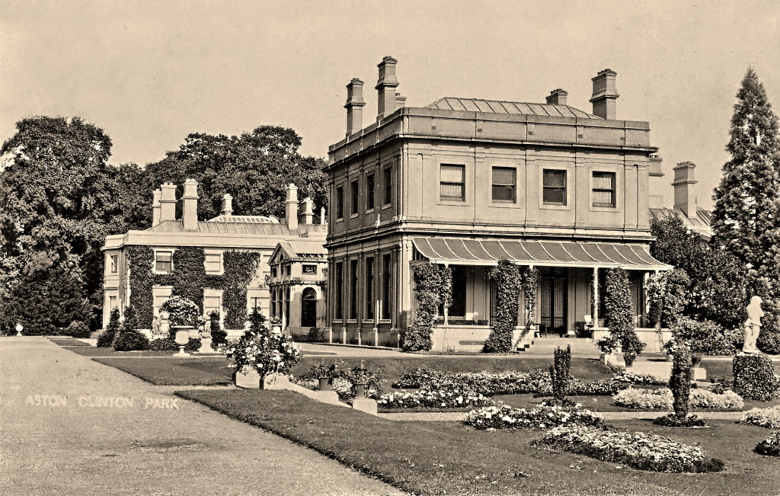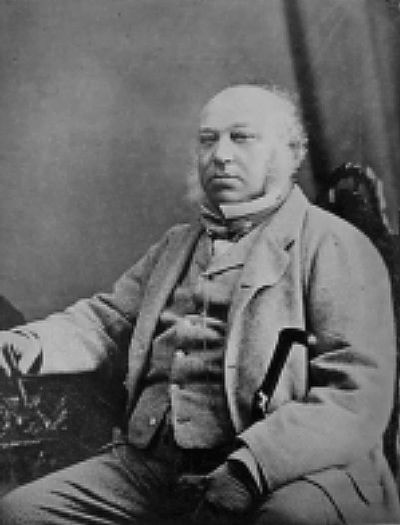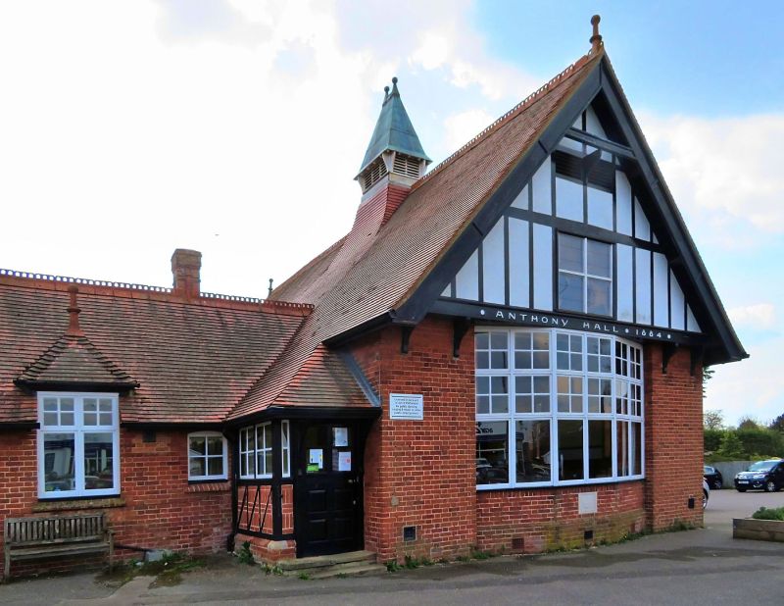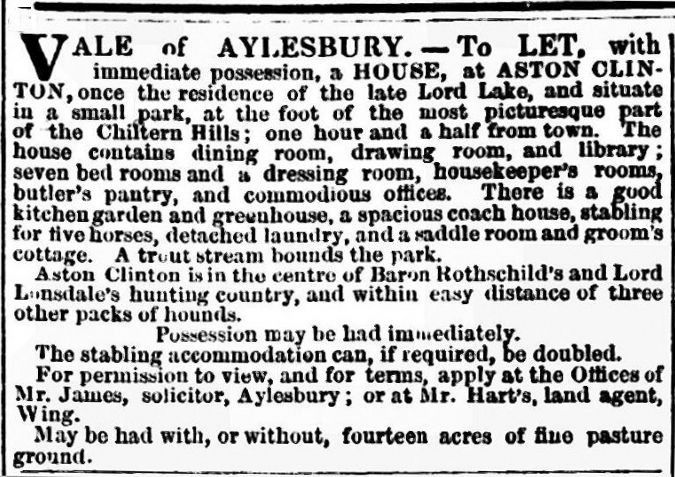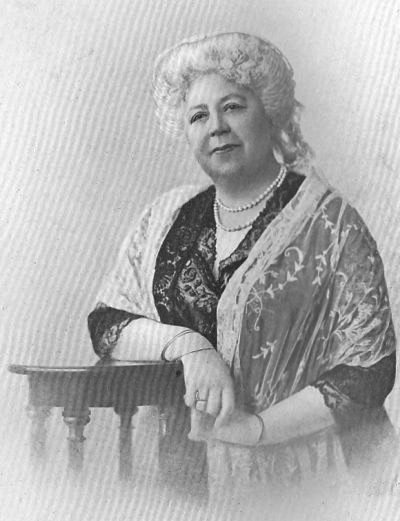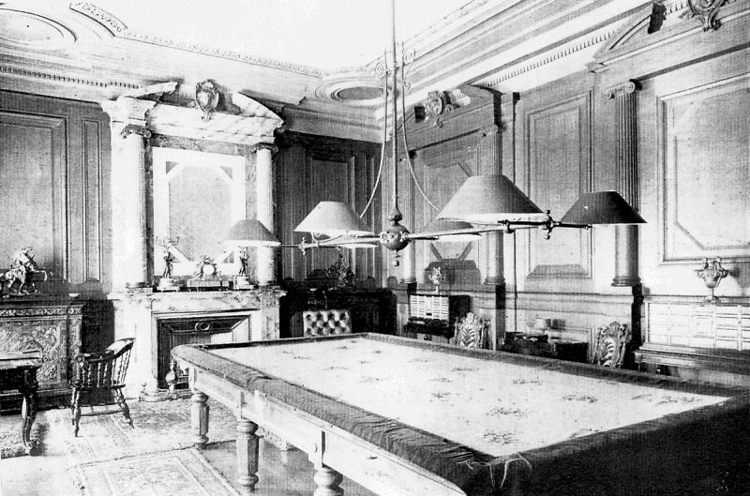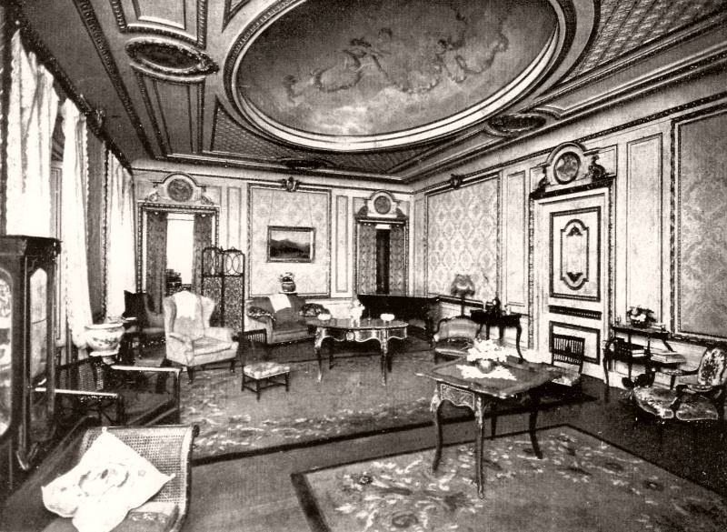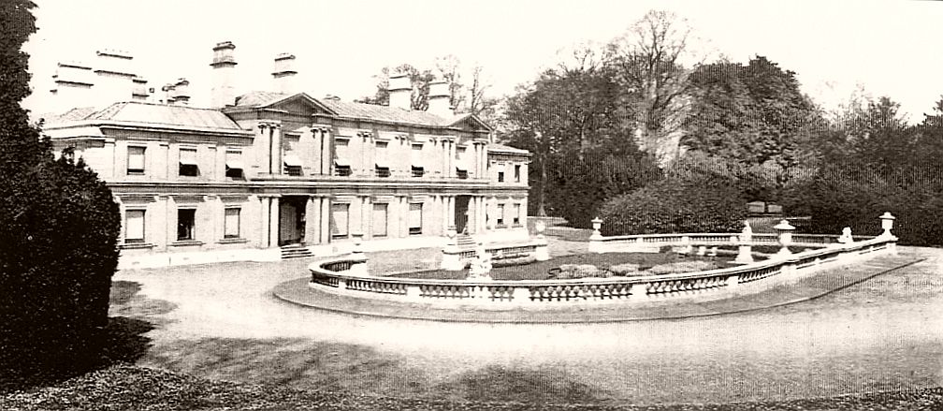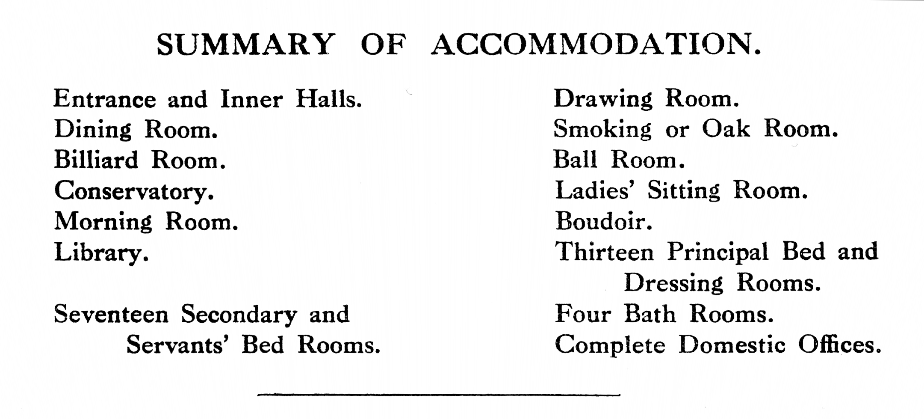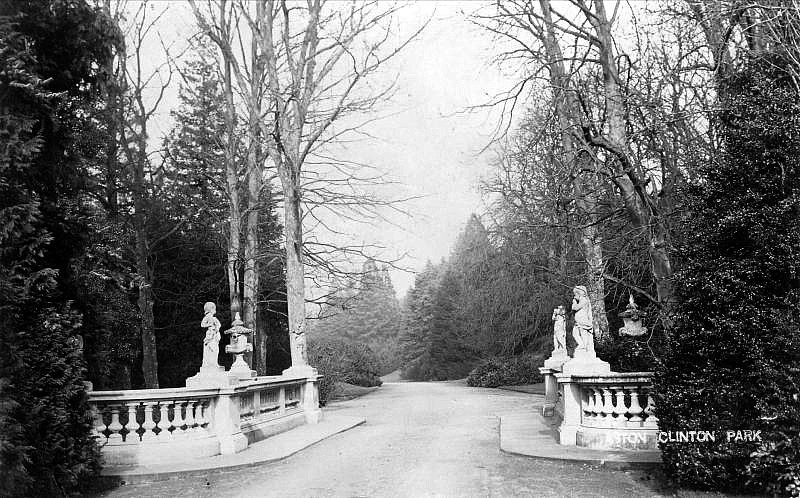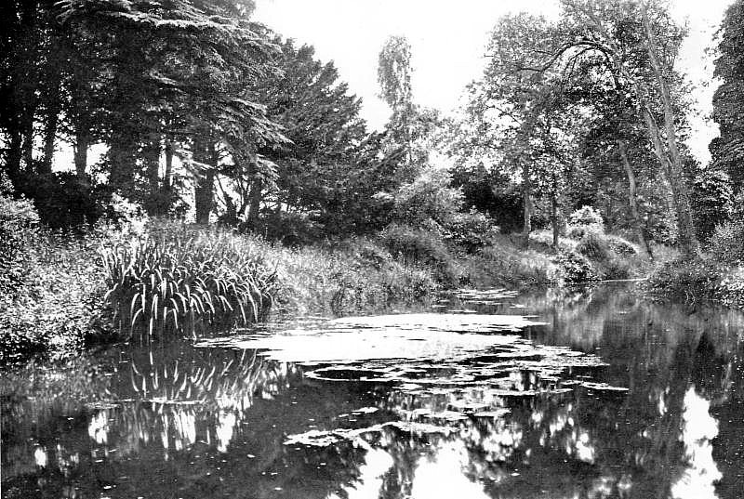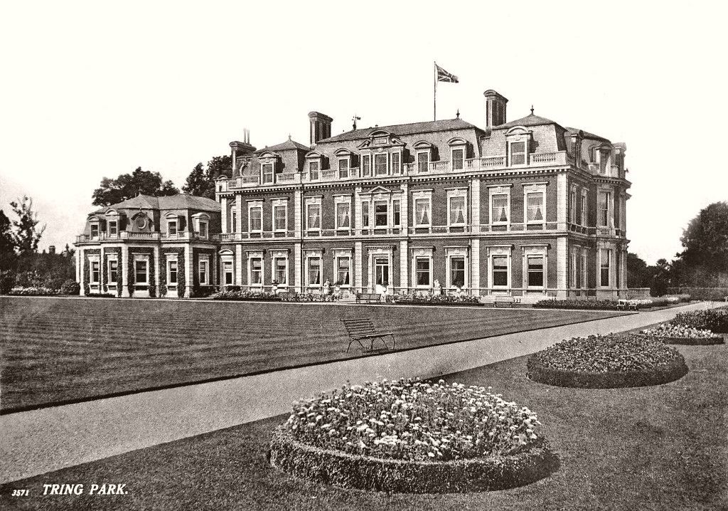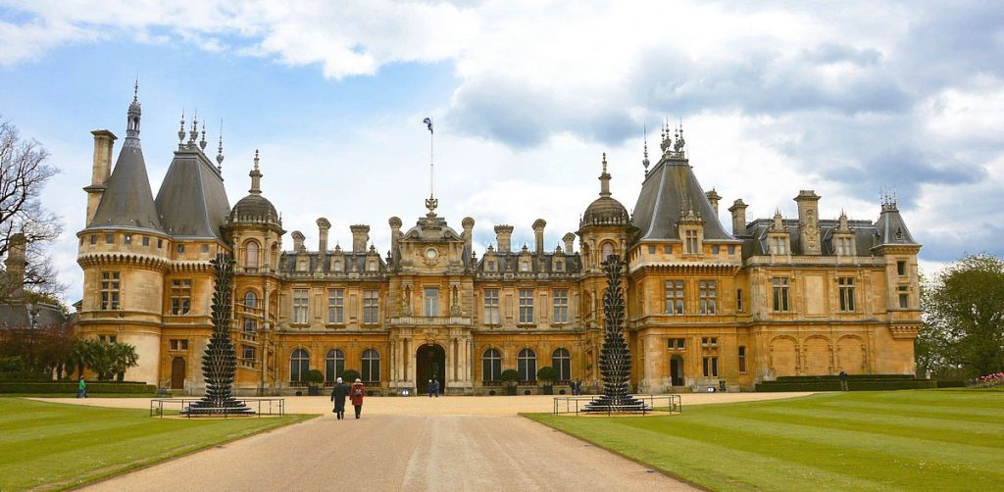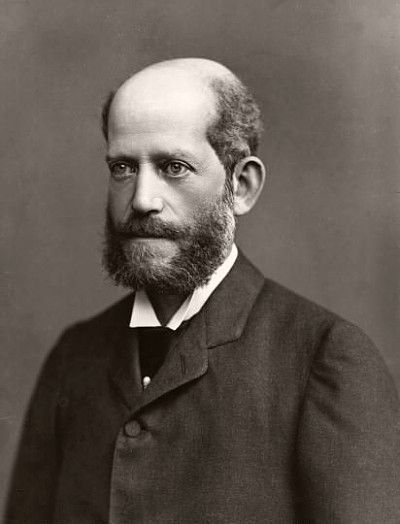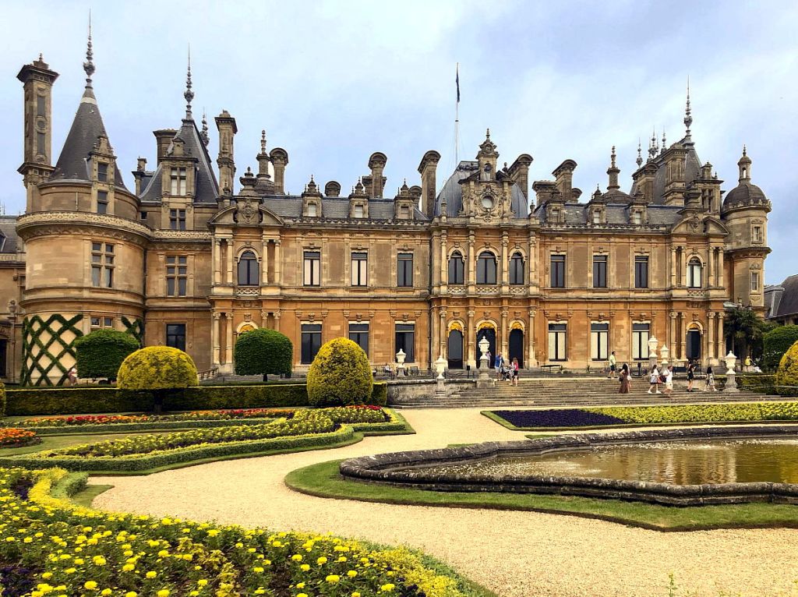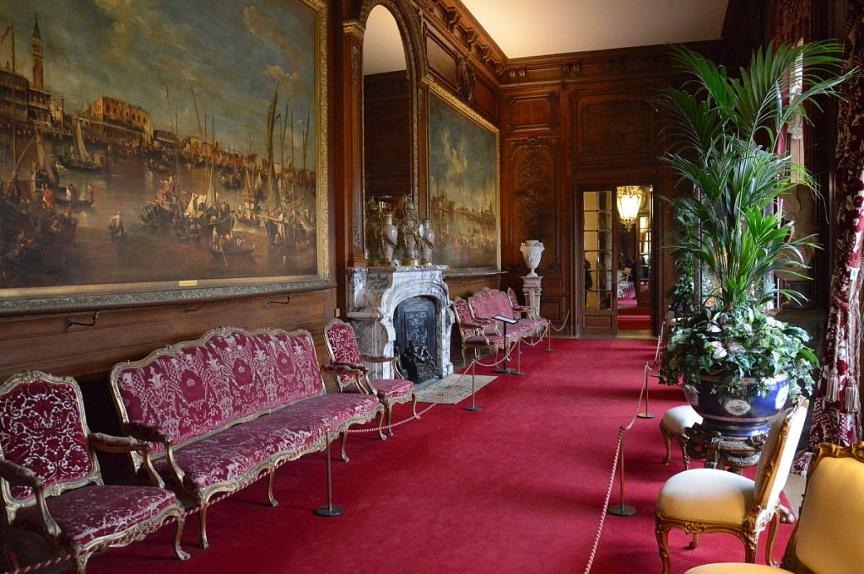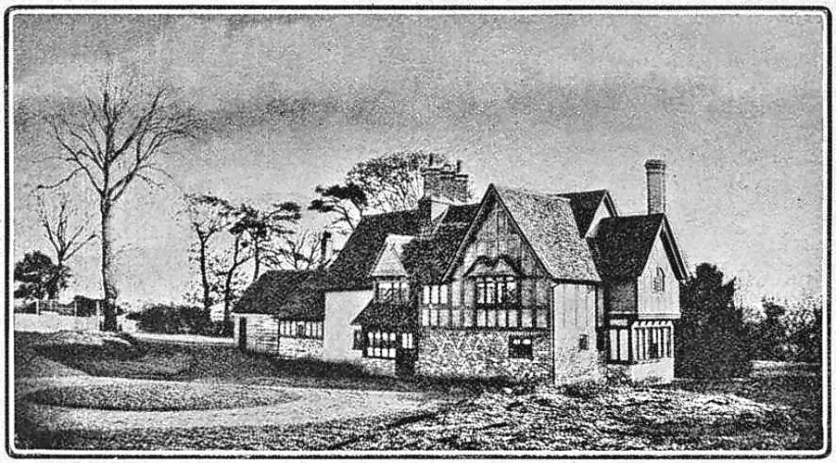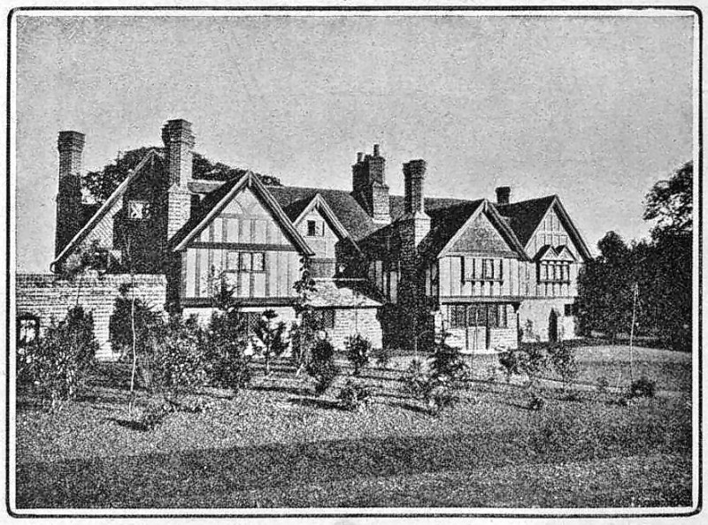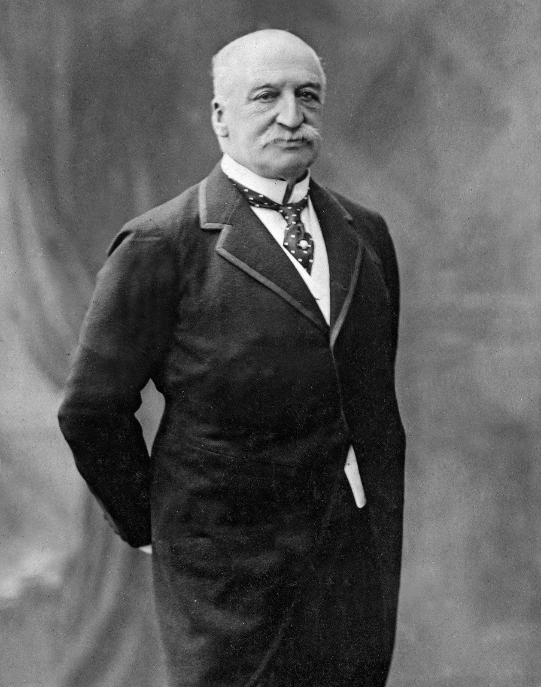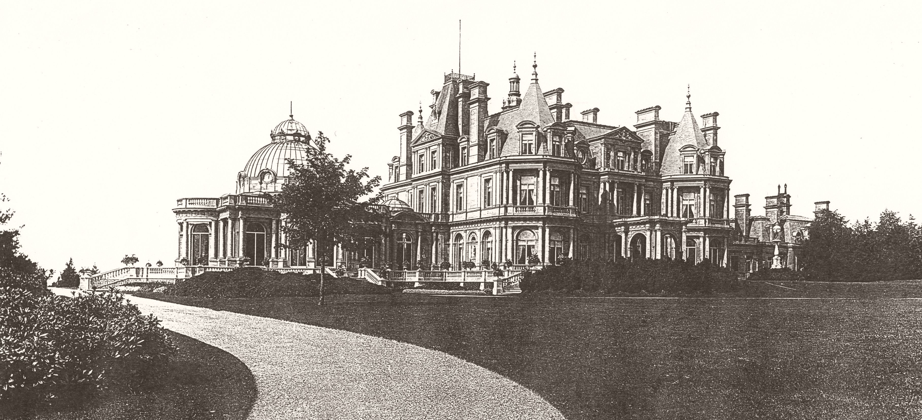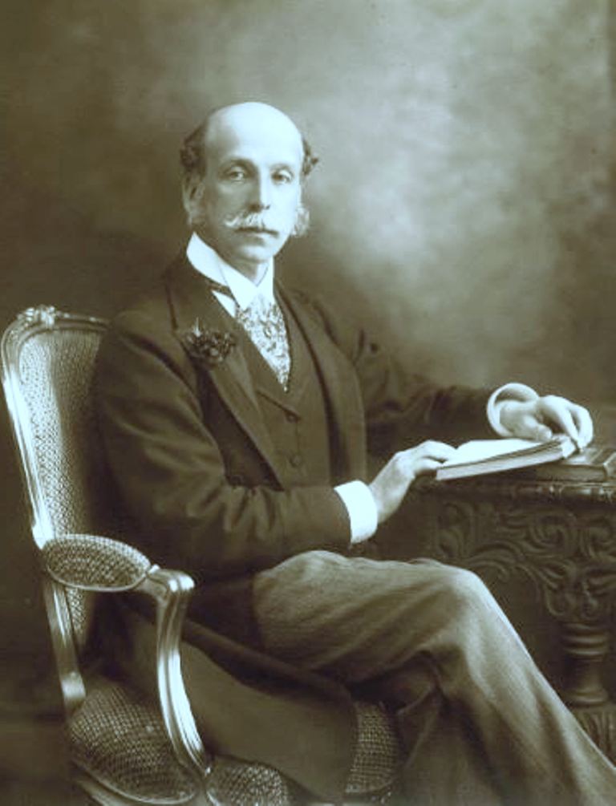|
The history of the Manor of Tring extends back to Domesday, when
William the Conqueror gave it to Count Eustace II of Boulogne, who
fought with him at Hastings. In the centuries that followed
the estate passed through a number of influential owners including the
Crown until, in 1679, it was granted by Charles II to Henry Guy
(1631-1710),
Secretary to the Treasury. At some time during the 1680s Guy
commissioned - it is thought - Sir Christopher Wren to design for him a substantial country
house. Wren’s input is by no means certain, but if the design was
his, what emerged is believed to be one of only two such properties, the other being ‘Winslow
Hall’ (Winslow, Buckinghamshire) that Wren designed for William Lowndes, another Secretary to the
Treasury.
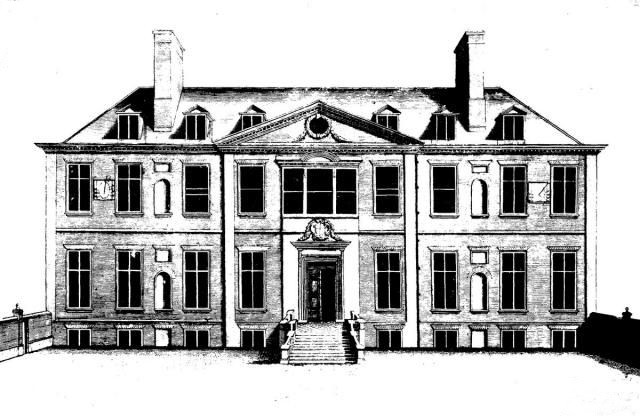
Tring Park Mansion - believed to be the
original Wren design, south front c.1700.
In 1705, the Tring Park Estate was acquired by Sir William Gore
(1644-1707),
one-time Lord Mayor of London and a wealthy banker. Following
Sir William’s
death in 1707, the estate was inherited by his eldest son, William
junior, who petitioned that the route of the main road, which
crossed Tring Park, be moved to the north side of the Mansion
because (it is believed) he disliked traffic passing his dining room
windows. An “inquisition”
conducted before the Sheriff for Hertford with a jury approved the
change and the main road was re-routed through the town.
During the 1820s further changes were made to the course of the road
that correspond to the route followed today by, respectively, Tring
High Street, Western Road and Aylesbury Road.
Tring Park remained in the Gore family until 1786,
when Charles Orlando Gore sold the Estate to Drummond Smith
(1740-1816), third son of John Smith and Mary Ransom, his father
being described variously as “a merchant
of London” and a “banker” depending on where you look.
Drummond married Mary Cunliffe in 1786; she died in 1804 and in the
same year he was created 1st Baronet of Tring Park – it is not
known for what services he received this preferment. In 1805
Drummond remarried, his second wife being the Hon. Elizabeth
Monckton (d. 1835), daughter of William Monckton, second Viscount
Galway.
According to a note published by the Rothschild Archive, during the
30 years in which Drummond Smith occupied Tring Park . . . .
“. . . . he made extensive changes
both to the park and the house, which until that time had remained
unaltered from Wren’s original design. The contours of the
parklands were smoothed and flattened to present a more naturalistic
outlook in keeping with the style of Capability Brown, and the
interior of the house was extensively remodelled along the entire
south range of reception rooms with the exception of the library,
which retained its seventeenth century ceiling. The drawing
room and sitting rooms were given moulded and carved plaster
ceilings in the rococo style, complete with cherubs and garlands.”
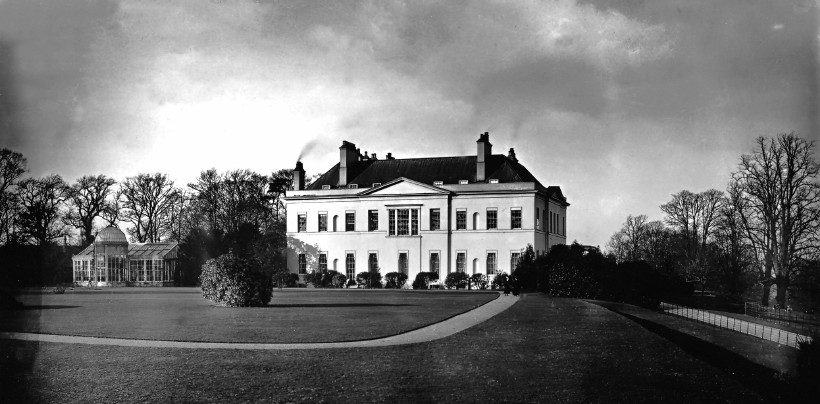
In the 1780s, Drummond
Smith moved the main entrance to the east side, where he had a porte
cochère built,
while the original brick
exterior was rendered to give the impression that the house was built of stone.
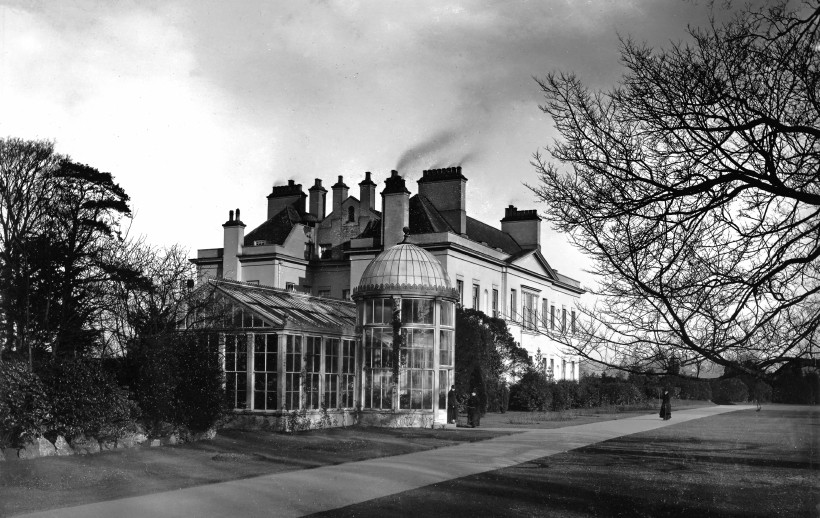
Another view of the
Drummond Smith house. It is not known when the conservatory
was built -
in the
Rothschild rebuild (1880s), the conservatory was replaced by a ballroom.
Writing in the Topography of Great
Britain, G. A. Cooke describes the Mansion in this period so:
“Adjoining,
to Tring, upon the south side of the road, is Tring Park, the
beautiful and extensive demesne of Sir Drummond Smith, who was
raised to the rank of a baronet in the summer of 1804. — The
dwelling-house is spacious, elegant and commodious, pleasantly
situated, and commanding, especially to the south, many rich and
extensive prospects. The apartments are handsomely furnished,
and in several of them there are some good paintings, among which we
cannot avoid noticing a singular whole length of Queen Elizabeth,
which hangs in the small drawing-room upon the right of the hall.
This painting is not improbably a copy of that by Zucchero . . . .
The Ballroom, which is situated over the hall, is a handsome room,
illuminated by a handsome dome. Tring Park contains about 350
acres of excellent land, beautifully diversified by hill and dale,
richly wooded, and well stocked with deer.”
From documents held in the National Archives it appears that
Drummond and his elder brother Joshua set up as timber merchants at
Lambeth, and from 1770 and for some years thereafter did business
with the Admiralty. Drummond’s name also appears in the list of the
company of Merchants trading to Africa. In 1791 Joshua, who
was looking for a Parliamentary seat, made a gift of £500 to
Devizes for its improvement and in 1803 made another of £1,000, which
suggests that he and Drummond were successful in business. A
further source of Drummond’s apparent wealth might have been his
second wife, whose first
husband had “acquired a large fortune in India” [The
Baronetage of England (1819)].
Sir Drummond Smith died without issue in 1816 and his
executors put the Tring Park Estate up for sale by auction.
The following is the auctioneer’s published description of this
opulent property and its considerable estate as it then existed:
“Tring
Park.—Noble Mansion, Manor, and Tithe-free Estate, near
Berkhampstead, Herts.
—By Mr. CHRISTIE, at the Auction Mart. in Bartholomew-lane, on
Tuesday August 15, precisely at One, by order of the Executors of
Sir Drummond Smith, deceased . . . .
. . . . THE very Capital, Valuable, and Highly Desirable TRING PARK
ESTATE, Tithe-free, excepting about 284 Acres, in the Parishes of
Tring, Wigginton and Albury, Herts; and of Marsworth, Cheddington,
and Drayton Beauchamp, Bucks, five miles from Great Berkhampstead,
and 31 from London; consisting of the Manor of Tring, with its
Rights, Royalties, Quit Rents, Fines, Heriots, and Right of Sporting
over 8000 Acres and upwards, abounding with Game, and with extensive
Covers, reserving the same; noble Mansion, a regular substantial
Pile of Building, containing a magnificent entrance hall, 30 feet
high, and 60 feet long, paved with marble and terminated by a double
screen of columns, forming an approach to a grand staircase, which
ascends to a music- gallery, or ball-room, 75 feet long by 16,
intersecting the first-floor; a grand range of lofty Apartments on
each side of the Hall, among which are dining and drawing rooms,
each near 37 by 22 feet, library, billiard room, &c. &c.; abundant
accommodation on the bed-chamber and attic floors for a numerous
Family of distinction, and for a large establishment of Domestics;
stabling, pleasure-grounds, kitchen garden, hot-house, ice-house-,
&c. the Mansion seated on a commanding spot, environed by a
beautiful park, which is moulded by the hand of nature into swelling
lawns, and crowned by a lofty amphitheatre of woods, among the finest
in the kingdom; the foregoing on lease to Edmund Yates, Esq. now
four years unexpired; several Hill Farms, with Covers for Game, and
other Farms, with Land of superior quality in the Vale, with the
Grand Junction Canal and the
collateral Cut to Wendover passing
through them; also the Tolls of the Market, the Market-house, and
Freehold Dwellings in the town of Tring, and Enclosure contiguous,
with store fish ponds, and command of water capable of turning a
water corn-mill. A part of the latter Tithe-free Farms, and the
Tithes of 1148 Acres in Wigginton, are held by renewable lease of
Christ Church, Oxford, and Trinity College, Cambridge, being,
altogether, a Demesne and Estate of Four Thousand Three Hundred and
Fifty Acres, in hand, or let to tenants on leases, or at will, and
forming a truly distinguished Property for a Family Residence and
Investment.—Particulars may be had of Mr. Nockolds, at Tring, at
whose Office a Map of the Property may be seen; Particulars may also
be had of Mr. Wrotham, Solicitor, Castle-court, Holborn; at the King’s
Arms, Berkhampstead; at the Auction Mart; and of Mr. Christie, who
will also shew a Map of the Estate.”
Presumably the lot failed to reach its reserve, for in August 1820
Tring Park Estate was sold by private contract to William Kay, [11]
a Manchester textile magnate.
The
story goes that “having inspected the estate, he
(William Kay) called at the auctioneer’s offices and asked the
price. ‘One hundred thousand guineas’ was the answer, and Mr
Kay arranged a meeting for the next day. After some
conversation, Mr Kay pulled out his watch and said ‘Gentlemen, it is
now ten minutes to twelve. I make you an offer of eighty
thousand guineas, and I must have an answer, ‘yes or no’, by 12
o’clock”. However it happened, Kay’s offer was accepted at what was considered to
be an extremely low price.
Kay
never occupied the Mansion, preferring his London
address (York Terrace, Regent’s Park) instead, and
he let the it continuously to his relatives and other tenants including
Drummond’s niece Augusta and her children. Writing in October
1828, Augusta’s daughter Frances had this to say about their
landlord: “Our landlord Mr. Kay has treated us with rather more
visits than we wish for. He is offensively civil, but there is
an easy vulgarity in his manner, which is almost intolerable.
And yet we want to keep on good terms with him to remain
here.” The Smiths remained as tenants at Tring Park until 1833.
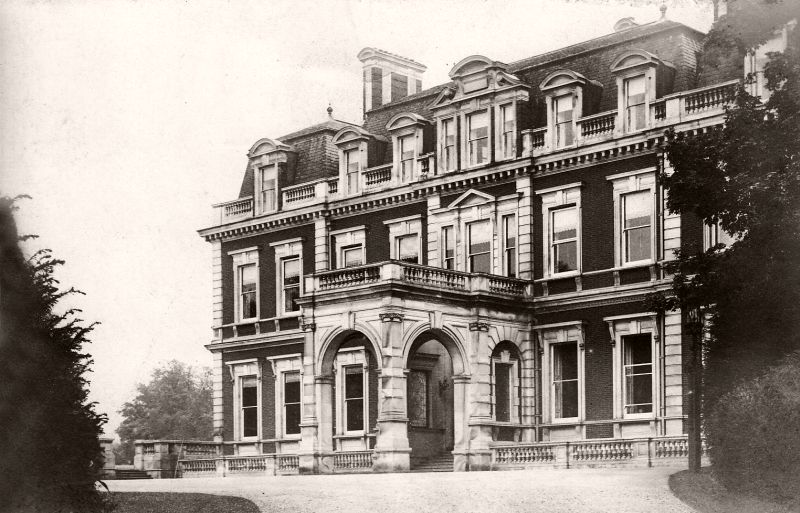
Tring Park Mansion.
The North Front
as rebuilt by either George Devey or W. R. Rogers (it is unclear
which) during the 1880s.
Another tenant was Nathan Mayer Rothschild with whom Kay may have become acquainted
during Rothschild’s time in the textile trade in Manchester.
Nathan Mayer first rented Tring Park Mansion as a summer retreat in
the 1830s. The new
London & Birmingham Railway,
which
reached Tring in October 1837, gave, by the standards of the
time, quick and comfortable access to the Capital and its financial
markets. In September of the following year the line was
completed throughout, making Birmingham and (via the new Grand
Junction Railway) the North-West of
England similarly accessible. It is possible that these rapid
transport communications influenced the Rothschilds in their choice
of Tring as a base for their hunting and shooting pastimes, and
eventually their purchase of the Tring Park estate when it became
available.
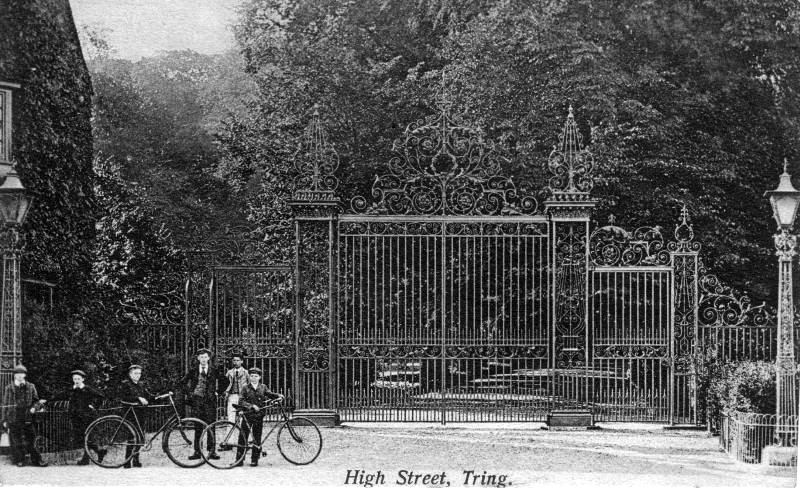
The High Street entrance gates
to the Mansion, long since removed.
Tring Park Mansion remained in the Kay family [12] until 1872 when it was
sold at auction to Lionel Nathan de Rothschild for £230,000. With the
Mansion came its 3,643 acre estate, which
included the manors of Miswell, Hastoe, Dunsley and Willstone.
Following Lionel’s death in 1879, the estate was inherited by his
eldest son Nathaniel who, in 1885, was created 1st Baron Rothschild of Tring, the first Jewish peer to sit in the House of Lords.
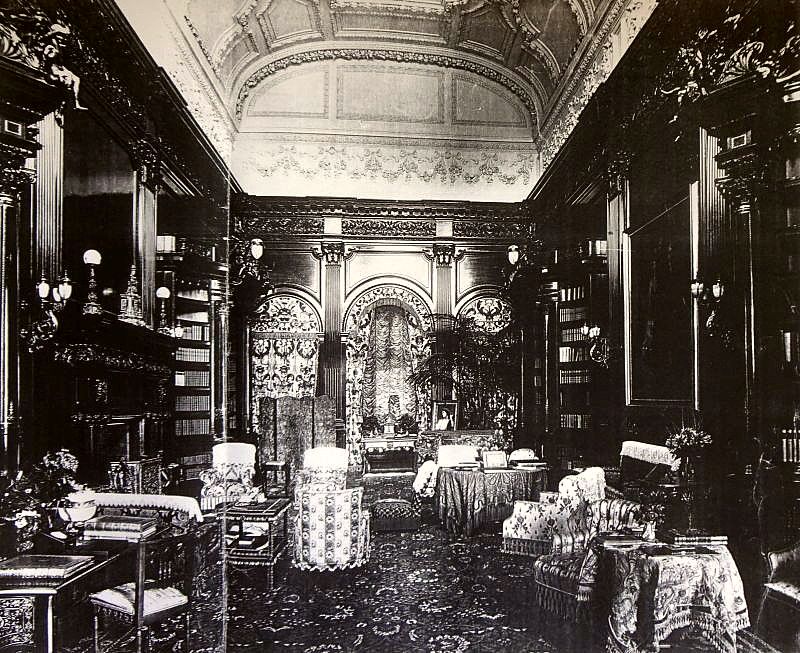
The Morning Room.
Using designs by the Rothschild’s family architect George Devey
[4], Nathaniel made considerable extensions and improvements to the
house. These included encasing Wren’s design in French
Renaissance dress, faced with red brick and lavish stone dressings,
dormer windows, and slated mansard roofs.
VISIT OF THE PRINCE OF
WALES
Bucks Herald, 30th October 1897.
“The Prince of Wales’
visit to Tring Park, Lord Rothschild’s beautiful seat . . . . took
place on Saturday, and was the occasion of a great and loyal
demonstration by the people of Tring in honour of Lord Rothschild
and his Royal guest. Tring Park Mansion, a palatial and
substantial structure, built more than 200 years ago, but much
improved and enlarged by the present owner, stands in a
grandly-wooded deer park among the Chiltern Hills . . . . The Estate
is managed upon the most modern principles. The Tring Park
Jersey herd and the Hampshire Down flock occupy a prominent position
in the estimation of judges and purchasers. The dairy, the
stud farm, and other establishments, under the energetic control of
Mr. Richardson-Carr, are models of what can be accomplished by the
judicious employment of capital.
“This was the Prince’s first visit to Tring, though he has passed
through it several times when visiting other members of the
Rothschild family in the district . . . . the last time was in
January, 1884, when his Royal Highness was visiting Halton as the
guest of Mr. Alfred de Rothschild . . . . During his visit the
Prince paid a visit of inspection to the Hon. Walter Rothschild’s
zoological museum, and evinced much interest in his natural history
collection of more than European renown. A visit was paid to
the Home Farm, where the Jersey cattle and shire horses were paraded
before H.R.H., who noticed particularly Paxton, a magnificent
three-year-old grey horse. In the afternoon he drove to Aston
Clinton, and paid the Dowager Lady Rothschild a visit. On
Monday the party shot over the reservoirs at Wilstone and Marsworth,
a bungalow having been erected and other arrangements made for their
accommodation. As the reservoirs cover about 500 acres, and as
the water-fowl are carefully preserved, the eight guns were pretty
busy, and some capital sport was had.
“The Prince left Tring Park at 3.30 on Monday afternoon, in order to
travel to London by a special [train] at 3.40, a vast crowd
assembling outside the avenue to give him a parting cheer, and to
wish him, as did the motto on the avenue gates, God Speed.”
To Nathaniel’s great disappointment his eldest son Lionel Walter had
little interest in the family’s banking business
– Walter’s obsessive interest
lay in zoology, a field in which he gained international
recognition. Despite his disappointment, in 1892, as a 21st
birthday present, Nathaniel presented Walter with a museum building
on the edge of Tring Park in which to house his collection.
When Walter died in 1937, he left his collections, the museum
building, its contents and the surrounding land to the Natural
History Museum in London. Part of the
Natural History
Museum at Tring is now open to the public.
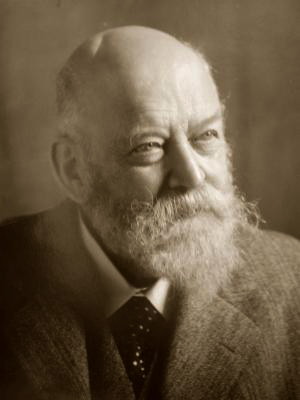 |
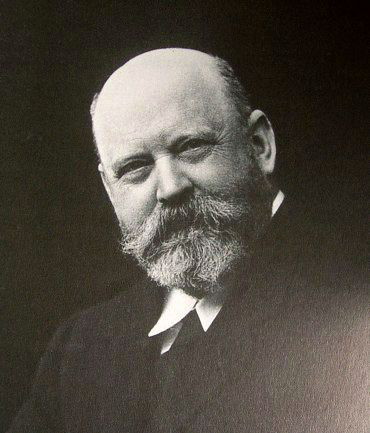 |
|
Nathaniel Mayer Rothschild
1st Baron Rothschild GCVO, PC (1840-1915) |
Lionel Walter Rothschild
2nd Baron Rothschild FRS (1868-1937) |
Having eventually recognized that his son was unsuited to life as a
banker and head of the family, in due course Nathaniel disinherited
Walter in favour of his younger son, Charles. Accordingly,
when Nathaniel died the house and estate passed to Charles and, on
his death in 1923, to his son Nathaniel Mayer Victor. On
Walter’s death in 1937, Victor became the 3rd Baron Rothschild of
Tring, but he had no interest in maintaining the estate.
Although the Rothschild family retained the Mansion and some of its
parkland,
from the early 1920s onwards the estate, which consisted of
farms, smallholdings, allotments, and cottages and shops in Tring
and the surrounding area, was sold piecemeal . . . .
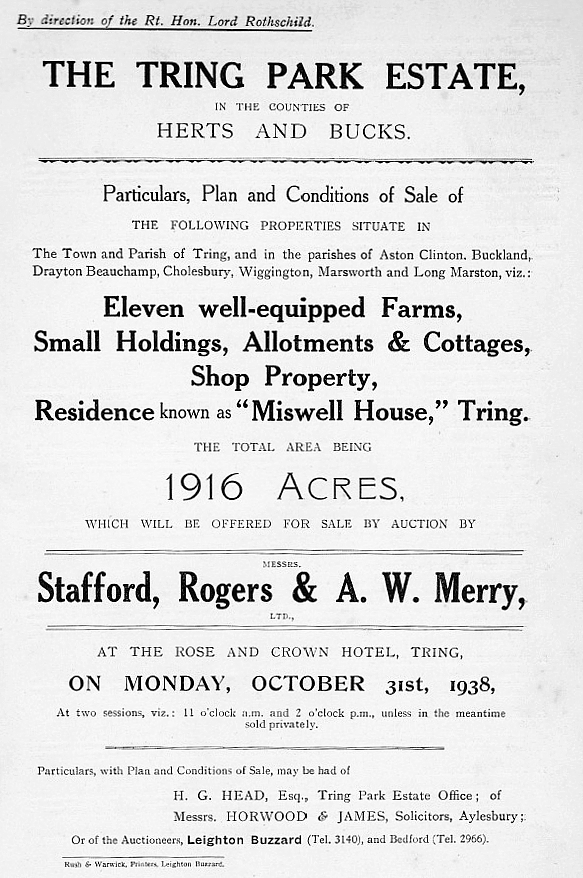
During the Second World War the Mansion was used by N. M. Rothschild
& Sons, when more than half of the clerical staff together with the
current records were moved to the comparative safety of Tring Park.
In 1945, the Rothschild Bank vacated the Mansion and the Rothschild
family permitted the premises to be used on a permanent basis as an
independent co-educational school offering specialist courses in the
performing arts for 8–19 year olds. Tring Park Mansion eventually
became the ‘Tring Park School
for the Performing Arts’, a use that it retains today.
――――♦――――
WADDESDON MANOR |

