|
NOTES AND
EXTRACTS
ON THE HISTORY OF THE
LONDON & BIRMINGHAM RAILWAY
CHAPTER
11
THE STATIONS
INTRODUCTION
“There is a great deal more
difficulty than would at first be imagined in laying out a railway station; and,
perhaps, in every one now in existence, if it had to be entirely built over
again, some change would be desirable: there are so many things to be
amalgamated, and such various accommodation to be provided, that the business
becomes exceedingly complicated.”
The History of
the Railway Connecting London and Birmingham, Peter Lecount
(1839). |
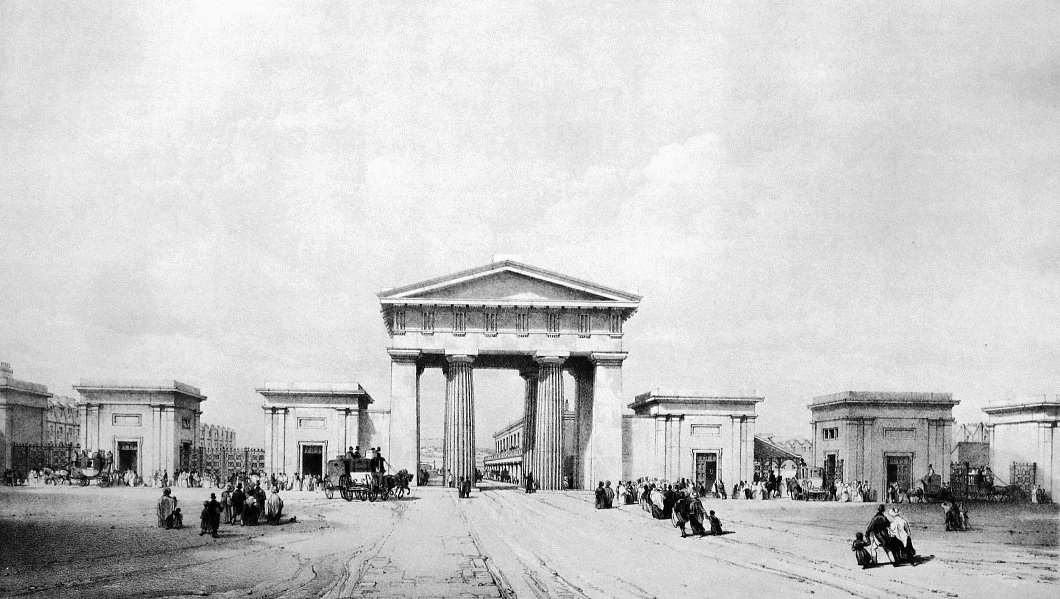
“Euston Square Depot. South front of the Propylæum, or entrance gateway, with two Pavilions, or Lodges, on each side, for
Offices”
by John Cooke Bourne, 1838.
The ‘Great
Gateway to the North,’ the entrance Portico at
Euston Station.
|
“The Grand Entrance is formed of a majestic Doric
portico, similar to the Propylea of the Greek cities, with antæ and
two lodges on either side, forming offices for booking parcels, &c.
and extending about 300 feet in width, the centre being opposite to
a wide opening into Euston-square. It was erected by Messrs. Cubitt,
after the designs of Philip Hardwick, Esq., the successful architect
of Goldsmith’s Hall, City Club House, and other first rate edifices.
The proportions of this splendid erection are gigantic, and the
portico may be considered the largest in Europe, if not in the
world. The diameter of the columns is eight feet six inches; their
height forty-two feet; the intercolumniation twenty-eight feet,
forming the carriage entrance; and the total height, to the apex of
the pediment, seventy two feet. It is built of Bramley Fall stone;
of which, in this erection alone, above 75,000 cubic feet were
consumed.”
The
London and Birmingham Railway, Roscoe and
Lecount (1839).
“When the Great
Northern Railway was about to build a London terminus, Sir William
Cubitt declared that ‘a
good station could be built at King’s Cross for less than the cost
[£35,000] of the ornamental archway at Euston Square.’”
The History of the London and
North-Western Railway, Wilfred L. Steel (1914).
The
Grand Junction Canal, [1] the
Railway’s near neighbour for many miles, has changed little since it was opened at
the beginning of the nineteenth century. Although most of its wharves and docks disappeared with its trade
many years ago ― a change spurred on by the
opening of the London and Birmingham Railway
― the waterway would be immediately recognisable to Jessop and
Barnes, its
engineers, were they to return today, despite what to them would surely be an inconceivable
change in the character of the traffic it now conveys. [2]
Robert Stephenson, however, would find far
less resemblance between the southern section of the West Coast Main
Line (as it now is) and the railway that he built. Although much of the
civil engineering depicted in John Cooke Bourne’s idyllic scenes
remains, it is festooned with high tension cables and associated paraphernalia, tampered with by
track widening schemes [3] and
often obscured by modern development. Another very noticeable change
would be to the size and speed of the rolling stock, made
possible, in part, by the heavy (around 120 lbs per yard) continuous
welded steel rail laid on pre-stressed concrete sleepers in a bed
of crushed granite ballast. Likewise, colour
light signals have replaced the top-hatted ‘policeman’
with their flags and signal lamps, stationed in the open at points along
the line (they can be sometimes be glimpsed in contemporary scenes
by Cooke Bourne
and other artists). And were he to return, Stephenson could not help
but
notice the remarkable changes that have been made to
the Railway’s station architecture ― one wonders what he and
Hardwick would make of
today’s utilitarian but
æsthetically deprived termini.
Almost none of the Railway’s original station architecture survives, its stations
being altered, sometimes rebuilt and sometimes relocated
within a few years of its opening; and as a coup-de-grâce, the
remnants of the great termini at Euston and at New Street succumbed
to the demolisher’s wrecking ball, victims of the architectural vandalism of the 1960s
(part of Curzon Street ― Grade I. listed ― remains, although it
rather looks from its very sorry condition as if the building is
being encouraged to fall down!). |
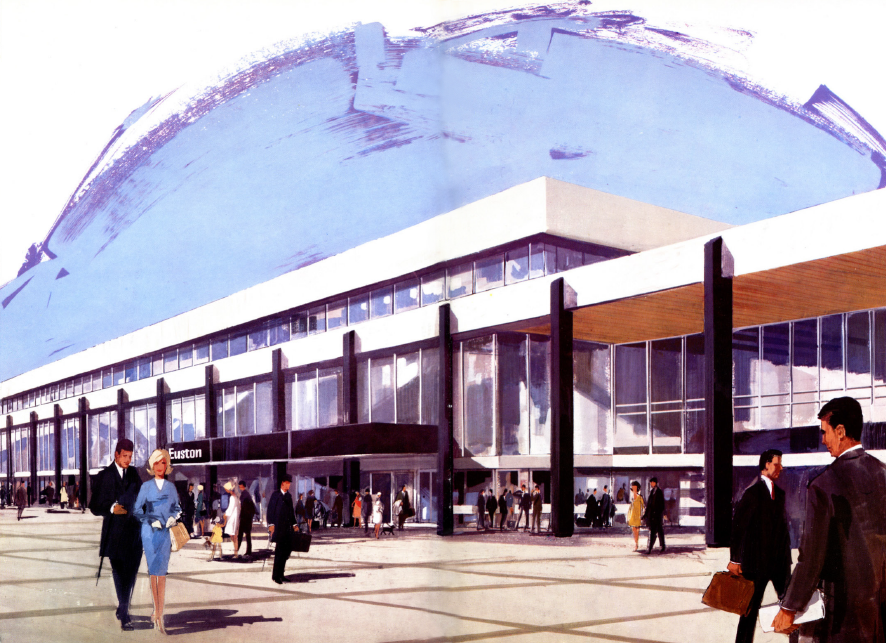
The New Euston, 1968.
|
This chapter draws on contemporary descriptions of some of
the London and Birmingham Railway’s principal stations as they existed during
its
early years.
――――♦――――
THE LONDON TERMINUS
Stephenson’s first set of deposited plans for the Railway are dated November 1830. They show
its London terminus situated to the north of Hyde park,
west of the Edgeware Road and adjacent to
the confluence of the Grand Junction and Regent’s canals, an area
of west London now known as ‘Little Venice’. |
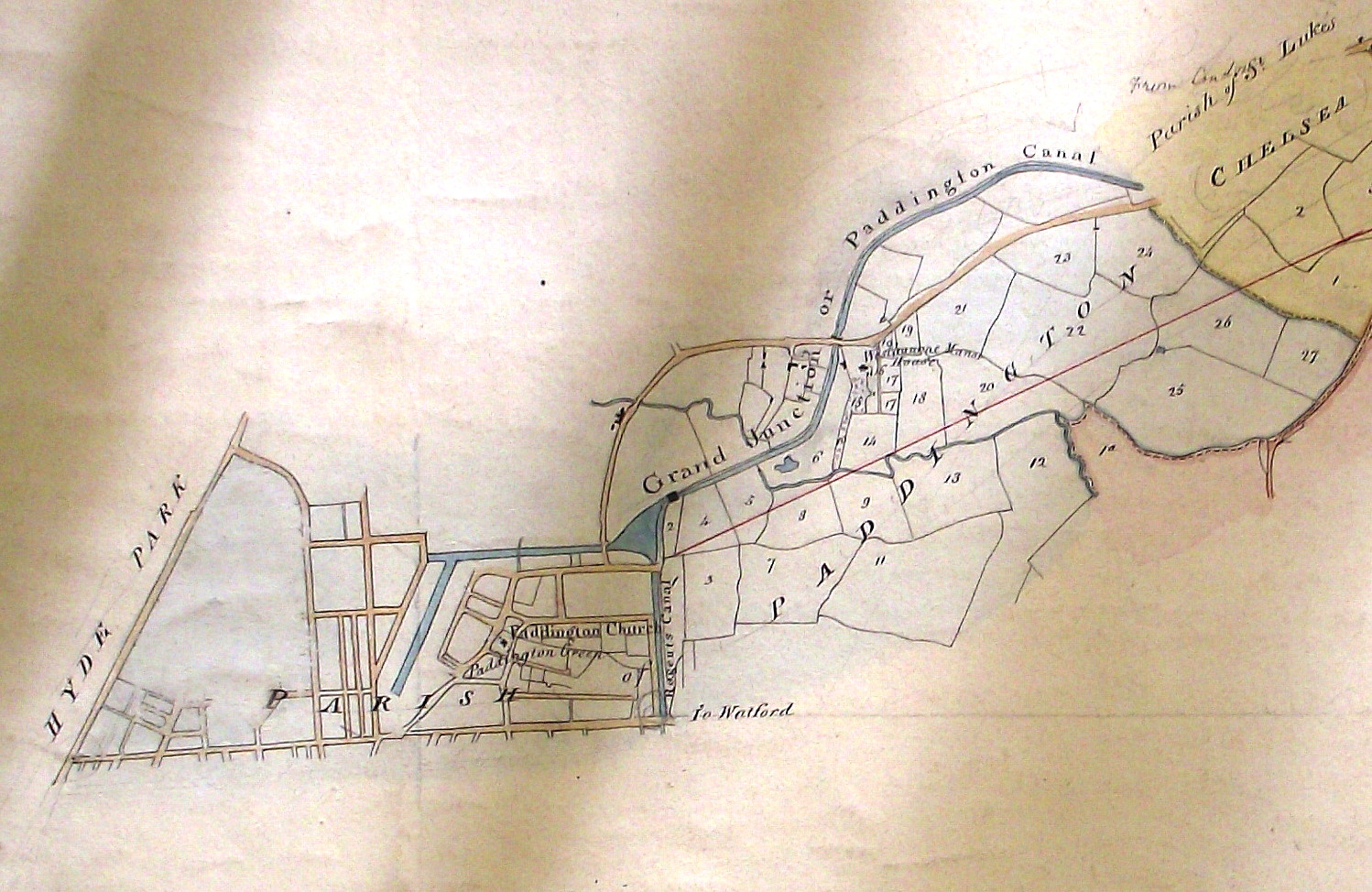
The London Terminus at
Paddington as conceived in 1830.
|
Stephenson’s second set of plans deposited in November 1831, show
the London terminus located at a point slightly to the north of Battlebridge Basin on the Regent’s Canal and adjacent to the present
day ‘York Way’, a name adopted in 1938 but at that time named
‘Maiden Lane’. |
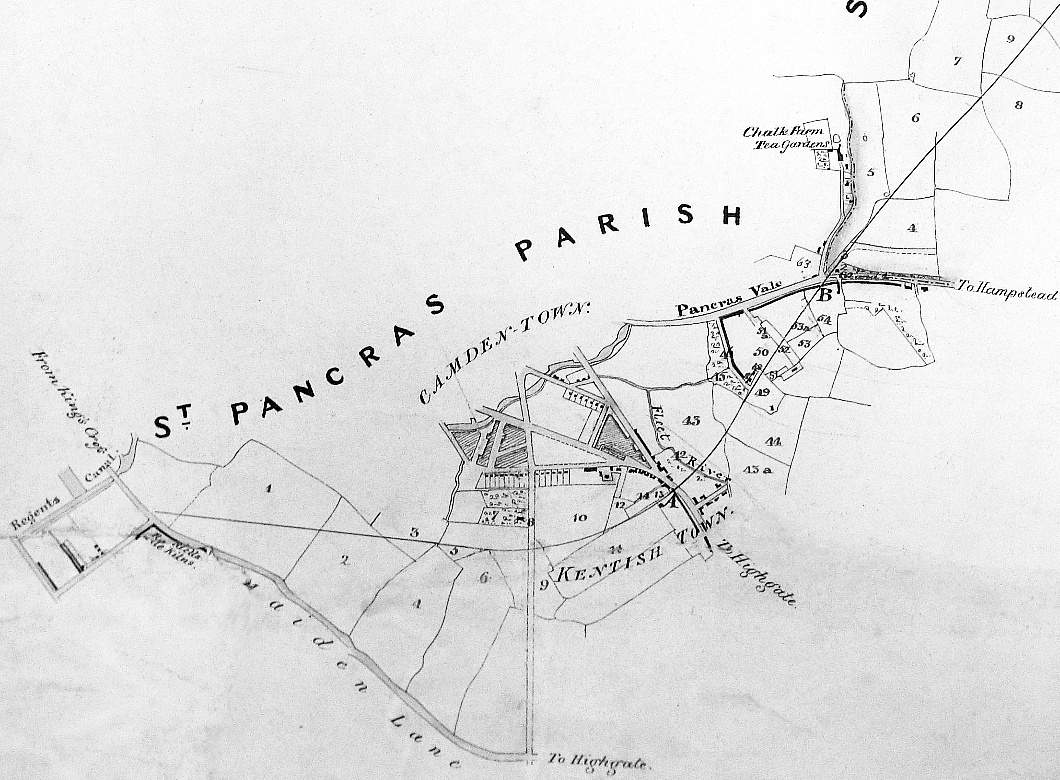
Camden Town - plan dated
November 1831.
|
The area has changed greatly since 1831. At that
time it was populated mainly with market gardens and pasture:
“The line from Kilburn to Camden Town then ran through unbroken
country; and not only so, but the advance of the Hampstead Road,
considered as a street, had been so limited, that a thin crust of
houses, as it were, only lined its course; and with the exception of
crossing Park Street and the Hampstead Road itself, hardly a single
house of any respectable size was touched by the extension. To Park
Street, the line ran southward through fields of stiff clay pasture;
from Park Street to Hampstead Road, its site was chiefly occupied by
small and not very well tended market-gardens, and a little colony
of firework makers had their cottages or rather huts in this
intramural desert. South of the Hampstead Road, the fields and farm
buildings of a great milk purveyor reached nearly to Seymour
Street.”
Personal Recollections of English Engineers,
Francis Conder (1868).
When applying for an Act of Parliament in the 1833 session, the Company’s intension was
by then to locate their London terminus north of the Regent’s Canal at
Camden Town,
and that is what Parliament authorised:
“V. And be it further enacted, That it shall be lawful for the
said Company and they are hereby empowered to make and maintain a
Railway, with all proper Works and Conveniences connected therewith,
in the Line or Course, and upon, across, under, or over the Lands
delineated on the Plan and described in the Book of Reference
deposited with the respective Clerks of the Peace for the Counties
of Middlesex, Hertford, Buckingham, Northampton, Warwick, and
Worcester, the Liberty of Saint Alban, and the City of Coventry;
that is to say commencing on the West Side of the High Road leading
from London to Hampstead, at or near to the first Bridge Westward of
the Lock on the Regent's Canal at Camden Town in the Parish of Saint
Pancras in the County of Middlesex, and terminating at or near
to certain Gardens called Novia Scotia Gardens, in the Parishes of
Aston juxta Birmingham and Saint Martin Birmingham in the County of
Warwick . . . . ”
The Act of 3 Gulielmi IV. Cap. xxxvi. for making a
Railway from London to Birmingham.
Passed 6th May 1833.
From the outset, the directors would have wished for a terminus nearer the centre of London and of business activity,
which would also
have permitted the Company’s freight and
passenger activities to be separated rather than collocated at Camden. However, to extend the line
further south
would have involved acquiring land from Lord Southampton, an
implacable
opponent of the Railway and a contributor to the parliamentary defeat of the first
London and Birmingham Railway Bill. Hence, the directors considered it
prudent to avoid confrontation with the noble lord. A further reason
[4] was to keep the
Railway’s construction cost within the parliamentary estimate of
£2,500,000, for to extend the Line further south, considerable engineering difficulties
would need to
be overcome in crossing London’s roads and sewers, and in allowing sufficient clearance over another obstacle that lay in the
its path, the Regent’s Canal.
However, following
passage of the first London and Birmingham Railway Act, attitudes
towards railways in general began to
change:
“Scarcely, however, had the line been begun, when Lord
Southampton began to entertain different views with regard to
railways. The success of George Stephenson’s lines, the Stockton and
Darlington and the Liverpool and Manchester, was admitted to be
beyond a doubt. The value of land adjacent to them had everywhere
increased, in some places had increased enormously. London residents
began to see that it would be to their interest to get the London
and Birmingham terminus as near them as possible; and Lord
Southampton perceived that the extension of the line through his
estate would greatly increase its value.”
The Life of Robert Stephenson,
J. C. Jeaffreson (1866).
In the light of changing attitudes, Stephenson suggested to the Board that they
locate their terminus nearer the centre of London; according to Jeaffreson,
this suggestion
“was rewarded with an emphatic and almost unanimous snubbing
by the gentlemen assembled who feared to take so bold a step.”
But the Board eventually saw sense. The necessary land was purchased, including a large tract at Euston
from the Duke of Bedford, [5] and application
was made to Parliament for an Act to authorise the line to be
extended southwards from Camden Town:
“The Directors believing that it would be for the interest of the
Company that passengers by the railway should have a nearer access
to the metropolis than is afforded by the station at Camden Town,
caused surveys and estimates to be made of a line, which the
Engineer recommended, about a mile in length, without tunnel, from
the present termination to Euston Grove. Having ascertained that no
opposition will be offered to the measure, and the terms on which
the quantity of Land required for this purpose may be procured from
the respective owners, and that no more favourable or less expensive
line of approach can be found, the Directors recommended to the
Proprietors that this extension of the line should be adopted.”
The Birmingham Gazette, 23rd February 1835.
And here lies a ‘might have been’; how would
Euston look today if the Station had become a joint
terminus with the Great Western Railway? For a time this was
considered possible,
for while the Euston extension was being
planned, the Great Western
Railway Bill, then before Parliament, had been drawn up to reflect a ban imposed by the Metropolitan Road Commissioners
on the
line crossing certain highways to the
west of London. The outcome was that the Great Western Railway Act
(1835) specified a terminus in the
vicinity of today’s Willesden Junction, [6] the intention being that
the line would continue from this point over shared track to a
terminus adjacent to that of the London and Birmingham Railway at
Euston. Sufficient land was therefore bought on which to
construct four tracks into Euston and to accommodate both stations.
Fortuitously, as things turned out, negotiations with the Great Western
Railway Company broke down
leaving the London and Birmingham with a wider trackbed into Euston and more land on which to site their
terminus than the Company would
otherwise have acquired, and which their operations soon grew to
fill.
The Act authorising what became known as the ‘Euston Extension’ received the Royal Assent in May 1835:
“WHEREAS an Act was passed in the Third
Year of the Reign of His present Majesty, intituled An Act for
making a Railway from London to Birmingham; and by the said Act
several Persons were incorporated, by the Name and Style of ‘The
London and Birmingham Railway Company’ for carrying into execution
the said Undertaking: And whereas it is expedient that the Line
of the said Railway should be extended from its present Commencement
near the Hampstead Road in the Parish of Saint Pancras in the County
of Middlesex to a certain Place called Euston Grove, on the North
Side of Drummond Street near Euston Square, in the same Parish and
County . . . . ”
The Act of 5 & 6 Gul. IV. Cap. lvi. [7].
RA 3rd July 1835.
The Act went on to set the character of Euston Station down to the
present day, as a passenger-only terminus:
“CXIII. And be it further enacted, That it shall not be lawful
for the said Company to receive at their intended Station in Euston
Grove, for the Purpose of Transport, or to deliver out therefrom,
any Merchandise, Cattle, or Goods of any Description, save and
except Passengers Luggage and small Parcels.”
The Act of 5 & 6 Gul. IV. Cap. lvi. [7].
Passed 3rd July 1835.
And so the site of the London terminus was transferred from Camden
Town to Euston
Grove:
“At the London end of the line near Camden-town, the company have
about thirty-three acres of land, intended as a depot for the
buildings, engines, wagons, goods, and various accessories of the
carrying department of the railway. At Euston Grove they have a
station of about 7 acres for the passenger traffic, and both
stations are connected by the extension line. Passenger trains are
to be moved on this portion of the railway, by a stationary engine
in the Camden depot, and locomotive engines are to be employed on
every other part of it. At the Birmingham end of this line, the
company have a station of about ten acres, which will serve both for
passengers and goods. The arrangement of these stations, and the
plans for the necessary buildings and machinery connected with them,
have been maturely considered, and the contractors are under
penalties that the various works in London shall be completed by
June next (with the exception of the facade of the Euston station
for which three months more are allowed) and the works in Birmingham
by November next.
The entrance to the London passenger station, opening immediately
upon what will necessarily become the grand avenue for travelling
between the Metropolis and the Midland and Northern parts of the
Kingdom, the directors thought that it should receive some
architectural embellishment. They adopted, accordingly a design of
Mr. Hardwick for a grand but simple portico, which they consider
well adapted to the national character of the undertaking.”
Directors’ Report to the Proprietors, February 1837.
In December 1835, the contract to build the Extension was
let to W. & L. Cubitt at a price of £76,860 (the outturn
was £91,528). Francis Conder, who as Fox’s pupil probably worked on
the Extension, referred to the extent of the civil
engineering difficulties to be overcome:
“In the two miles (sic) of extension from Camden Town to Euston Square,
the engineers had to solve nearly every problem which has
subsequently to that time been encountered by the projectors of
metropolitan railways. The canal had to be crossed under heavy
penalties for interfering with its traffic. The alteration of an
inch or two of level in the great highways was a matter of keen
debate in committee, and the execution of the parliamentary
conditions was closely watched by the courteous vigilance of Sir
James Mac Adam. [8] The sewers had to be avoided or provided
for. Nearly half the bridges that were constructed were insisted on
in order to provide for future roads, and intended streets and
crescents. The gradients were of, what was at that time considered,
unparalleled severity, so much so that the idea of running trains
propelled by locomotives from the terminus was laid aside; a
powerful winding engine was erected at Camden Town, and a cumbrous
but well considered apparatus of ropes and pullies was laid down, in
order to draw the trains up the inclines of 1 in 75, and 1 in 66.”
Personal Recollections of English Engineers,
Francis Conder (1868).
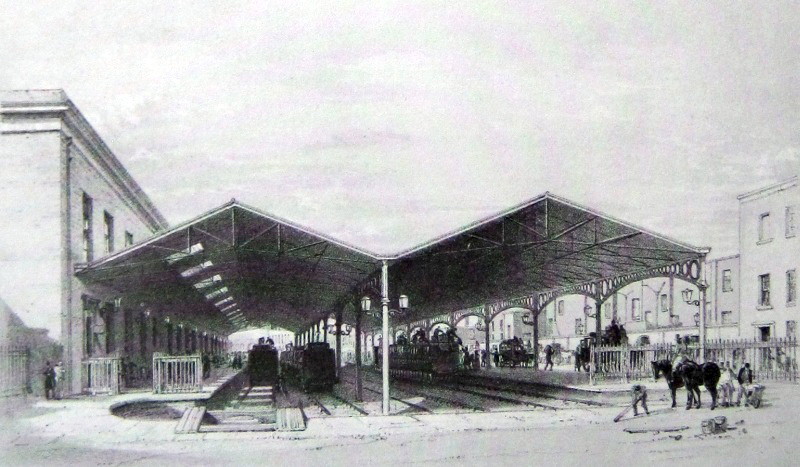
“Euston Station arrival and departure shed, for
sheltering carriages and passengers, on departing from, or arriving
at, London”
by John Cooke Bourne, May
1839.
Euston Station opened for business on 20th July 1837 to become London’s
first inter-city railway station. Robert Stephenson planned
its layout, the architectural frontispiece ― including the famous
‘Doric Propylæum’, or ‘Portico’, completed in 1840 ― was by Phillip Hardwick
(1792-1870), and Charles (later Sir Charles) Fox designed the train
sheds. [9]
Apart from the platform coverings and
Portico, the original station buildings consisted of a
narrow two-storey building adjacent to the departure platform. This building,
which had
a single-storey
Greek Doric colonnade projecting along its western or entrance
front,
contained the booking offices. The
departure platform thus became known as the “colonnade platform” ― the colonnade
is just visible through the central arch of the
Portico in Bourne’s famous drawing.
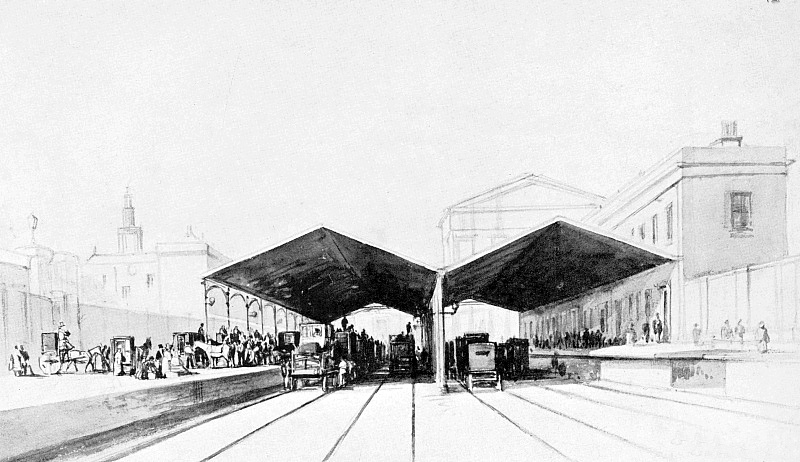
The Euston Train Shed
― the Colonnade is on the opposite side of
the building on the right.
“There are four lines of way at this station, which terminate in
as many turning platforms contiguous to the carriage wharf; the
whole width of this shed is 80 feet, and the length 200 feet; the
roof is constructed of iron rafters, strutts, and ties, and presents
a light and pleasing appearance. At the north end of the shed are
four corresponding turn-tables from which the four lines of way pass
with a quick curve towards the first bridge, which carries Wriothesley Street over the railway. A cross line intersects the
main lines at a distance of 240 feet from the north end of the
passenger shed, furnished with four turn-plates for the purpose of
conducting the carriages to or from the carriage-house.”
The Railways of Great Britain and Ireland
Practically Described, Francis Wishaw
(1842).
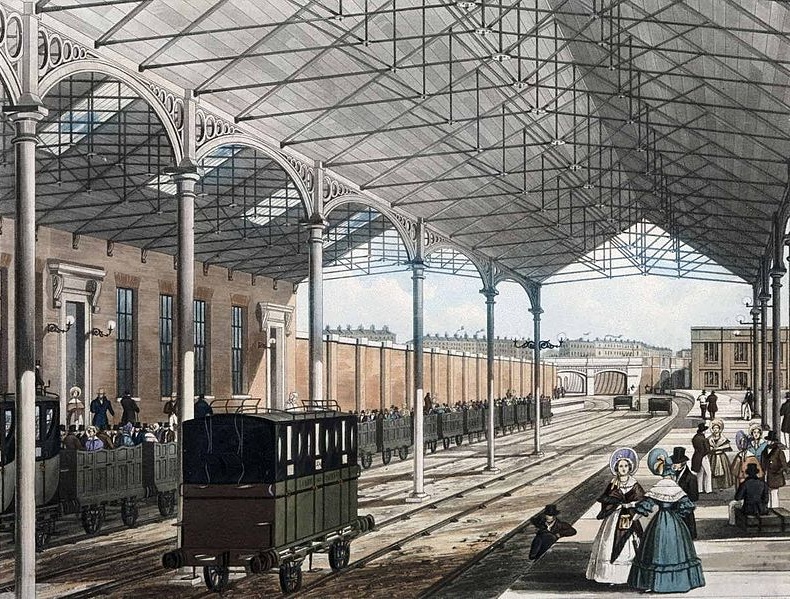
Charles Fox’s train shed
with the Departure Platform on the left.
Osborne paints an interesting picture of a first-time rail
passenger’s experience on arriving at Euston to board a train:
“. . . . the omnibuses and carriages enter under the centre of
the portico, and the foot passengers at their right side on the
causeway, between the pillar and wall. Policemen, in the dark green
uniform of the company, are stationed about the entrances, and are
always ready to give directions to any person needing them.
On passing under the portico, a range of buildings is observable to
the right, the upper part of which is used as offices for the
secretary, and other functionaries, located at the London end of the
line. Moving onwards, we enter beneath a colonnade, and presently
arrive at the booking offices, where a short time previously to the
starting of a train, a number of persons will be found waiting to
pay their fares. Behind a large counter are stationed a number of
clerks, displaying the usual bustling, but still we may say a rather
more methodical appearance, than their professional brethren at the
coach offices; this latter semblance, doubtless, results from the
system that is adopted; a rail in the office is so constituted as to
form with the counter a narrow pass, through which only one
individual can pass at a time, and into this the travellers go, and
are thus brought, ad seriatim, before the booking clerk. Into
this pass we enter, and wait patiently listening to the utterance of
names of stations to which persons are going, such as Coventry,
Tring, Birmingham, &c., till those before us are booked to their
respective stations; when our turn comes, we mention the place we
are going to, and the station nearest it is named, together with the
fare to that station; this sum we pay, and receive a ticket which is
forthwith stamped for us, on which the number of the seat we are to
occupy, and all other necessary directions are printed.
Ticket in hand, we proceed forwards through an entrance hall, and
emerge beneath the spacious shedding, round which the traveller can
scarcely cast a wondering gaze, when he is assailed by a policeman,
who in a hurried tone cries ‘number of your ticket, sir;’ having
obtained a glance of the ticket, the official immediately points out
its owner’s seat in the train and then hastens away to perform
similar duty to others.”
Osborne's London & Birmingham Railway Guide,
E.C. & W. Osborne (1840).
. . . . and were travellers to arrive at either terminus during
hours of darkness, the scene would be lit by gaslight:
“The preparations for lighting the Euston
Square, Camden Town, and Birmingham stations, took up considerable
time and labour. These stations are all supplied with gas, by
contract, on very fair terms, from Gas Companies whose works are
adjacent to them; large mains being laid throughout the whole of
them, from one end to the other, in situations which admit of
smaller mains being brought into all the various buildings; from
these branch off pipes of different sizes, so as to convey the gas
into all the various rooms and offices, passenger sheds, engine
houses, coke vaults, carriage sheds, &c., as well as generally about
the ground, in sufficient numbers to give an efficient light, and at
the same time with due regard to economy. It was also found
necessary to light up the whole of the extension line between Camden
Town and Euston Square, and at the Birmingham end provision is made
for the lights to be continued to the end of that noble structure
the Lawley-street Viaduct; proper gas meters are fixed in places
which ensure the quantity burned being correctly ascertained.
The locomotive goods departments having each separate meters to show
their respective consumption.”
The History of the Railway Connecting London and
Birmingham, Peter Lecount (1839).
The Ground Plan of Euston
Station shows the original layout, including the positions of
the Portico, Colonnade, Booking Hall, Departure and Arrival
platforms, turntables and the “cross lines”.
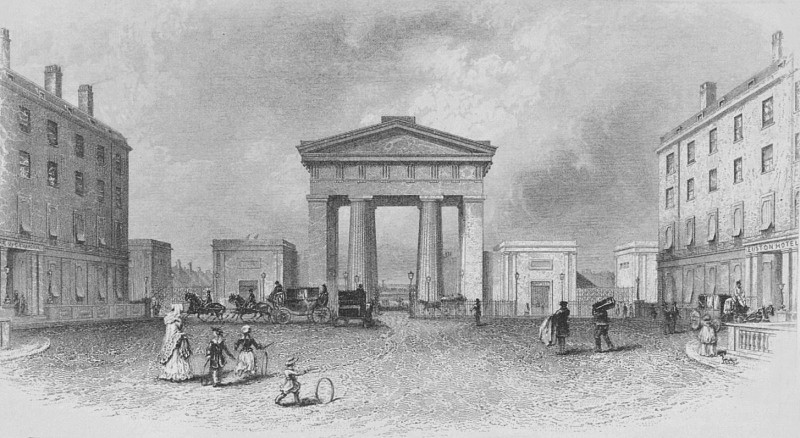
The
Victoria and
Euston hotels face each other across Euston Grove (ca.
1840).
Euston did not remain in the condition depicted by Bourne for long. A programme of building and extending soon began that was to
continue throughout most of the life of the ‘old’ Euston Station. More land was acquired from Lord Southampton on which to build
two hotels. Opened in 1839, the world’s first railway hotels ―
named the Victoria and the Adelaide (later renamed the
Euston) ―
flanked the approach to the Portico. The
Victoria was merely “a coffee house with dormitories”, [5]
but the Euston was intended for use by the gentry and
offered a full hotel service:
“These may be regarded as portions of the Station, having being
erected by the Railway Company, to afford local accommodation for
passengers. Like all other parts of this gigantic undertaking, these
buildings are on a spacious and handsome scale: they were designed
by Philip Hardwick, Esq. and have been erected by Messrs. Grissell
and Peto, with that rapidity and excellence of execution which at
once demonstrates the powers and skill, as well as the modern
system, of the London builders. In the course of nine months, the
whole has been executed. The eastern buildings form the hotel;
consisting of commodious coffee-room, sitting-rooms, bed-rooms, with
dressing-rooms, baths, and other necessary domestic conveniences.
The corresponding pile, on the western side, is a coffee-house, with
apartments for lodgings. The whole is arranged and fitted up to suit
the habits and comforts of different classes of families, and single
gentlemen, who may require a residence in London either for a few
hours, one night, or for several days.”
Introduction to the Drawings of the London and
Birmingham Railway
by John C. Bourne, John Britton (1839).
“When the London and
Birmingham Railway Company . . . . extended their line from Camden
to Euston Square they built two hotels opposite the terminus ―
simple erections as regards architecture, being nothing more than
white painted walls, pierced with numerous windows, of which there
are no less than 350 on the several frontages. Many persons were
surprised at the boldness of such an investment of capital, in a
neighbourhood where few hotel-living visitors take up their abode;
but the hotels have proved to be very profitable. Belonging to the
Railway Company, they are leased to other persons, who look (and it
seems are justified in looking) to railway passengers as means of
amply supporting the two establishments ― between which there is an
underground communication. The charges are altogether beyond the
means of third-class passengers (for whom, indeed, railway companies
supply far too little accommodation); and nearly so beyond those of
the second. We are bound, however, to say, which we do from
experience, that the accommodation and service at either the Euston
or Victoria are excellent; and to shew the pressure of traffic, we
are told that notwithstanding the vast size of these houses, they
cannot insure rooms unless written for in the morning of the day
they are required.”
About Railways, William
Chambers (1865).
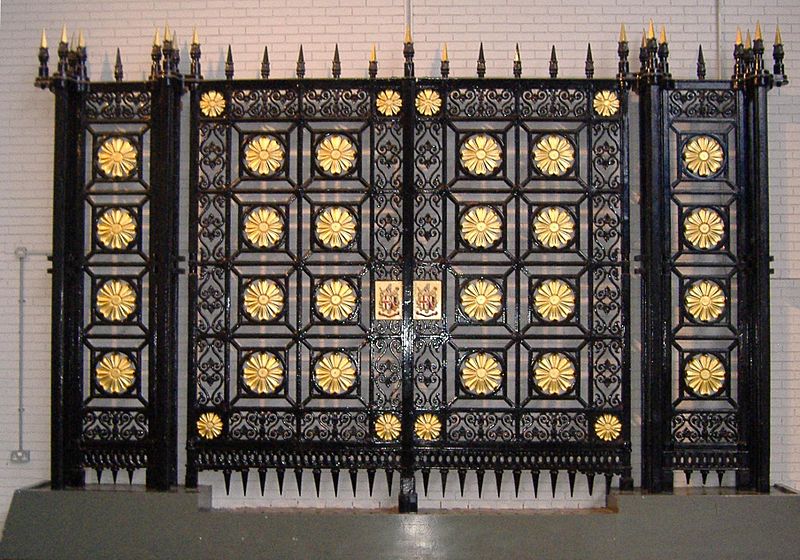
The main gates from
the Euston facade ― visible on the left in
Cooke Bourne’s
drawing
― were designed by
Hardwick and cast
by J. J. Bramah.
They are now in the care of the National Railway Museum
at
York.
In 1846, the London & Birmingham
amalgamated with the Grand Junction and Manchester & Birmingham
railways to form the London & North Western Railway Company. The
merger
coincided with the start of significant new building work at Euston,
which included a
meeting room, board room, general offices, booking offices and the
majestic Great Hall, the latter being the work of Hardwick’s son,
Philip Charles Hardwick (1822-92).
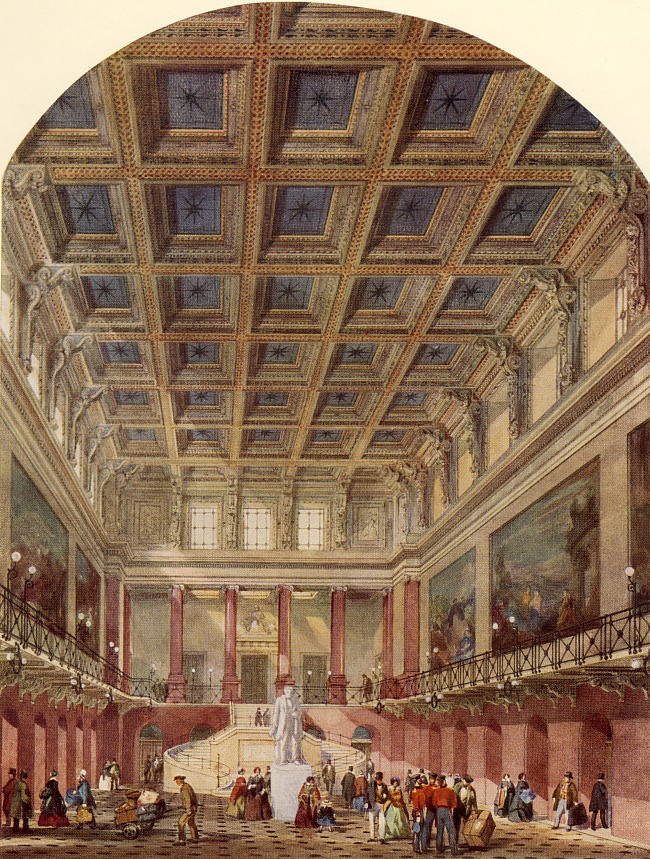
An artist’s impression of the Great Hall.
It was brought into
public use on the 27th May 1849.
The murals depicted were never painted . . . .
|
“. . . . its architecture, based on
Greek temples, was deemed a fitting gateway to the
capital and an introduction to the engineering marvels
of the railway beyond . . . . commissioned to celebrate
the creation of the London and North Western Railway in
1846, this was to be Euston’s new booking hall. The room
immediately impresses by its great scale. Added to this
are the double-flight stairs, graceful gallery and
elaborate mouldings. Above, the magnificent coffered
ceiling, actually built of iron, stretches across the
hall’s great width. This is not what we imagine a
booking hall to look like: the porters, laden with heavy
trunks, seem most out of place here. Hardwick’s superb
design was executed, apart from the murals above the
balconies. Its demolition, with the rest of Euston
(1962), was regarded as one of the greatest acts of
Post-War architectural vandalism in Britain, the
campaign to save it leading to the foundation of the
Victorian Society.”
The Royal Institute of British
Architects. |
|
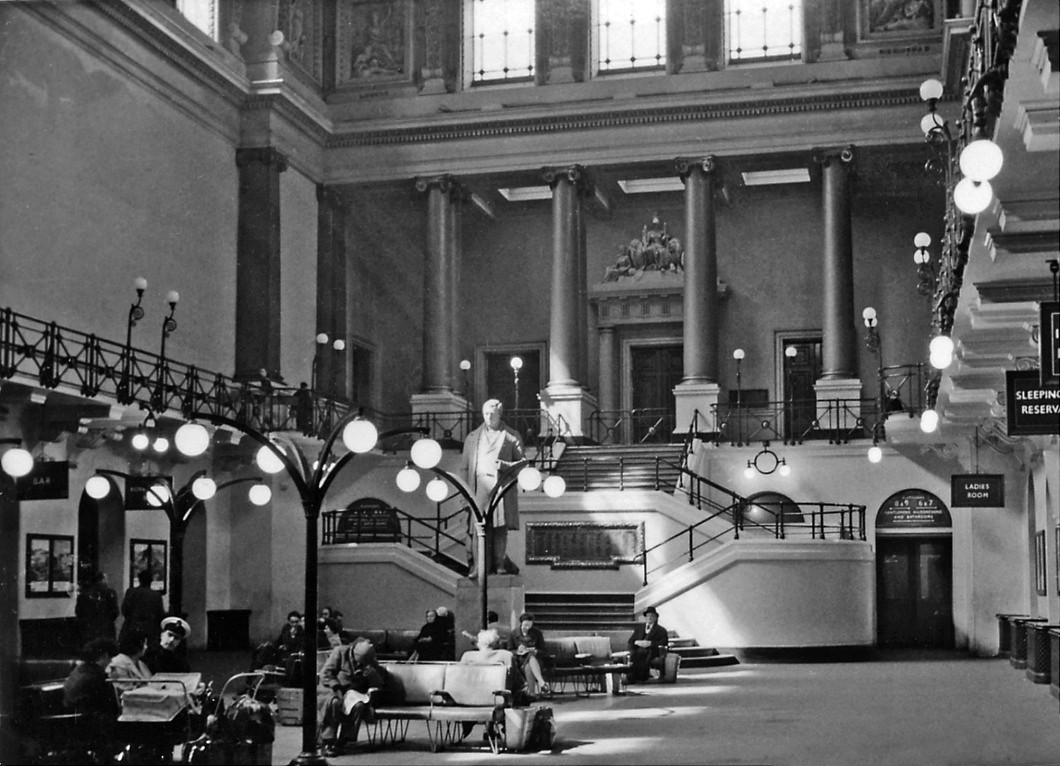
The Great Hall in the 1950s.
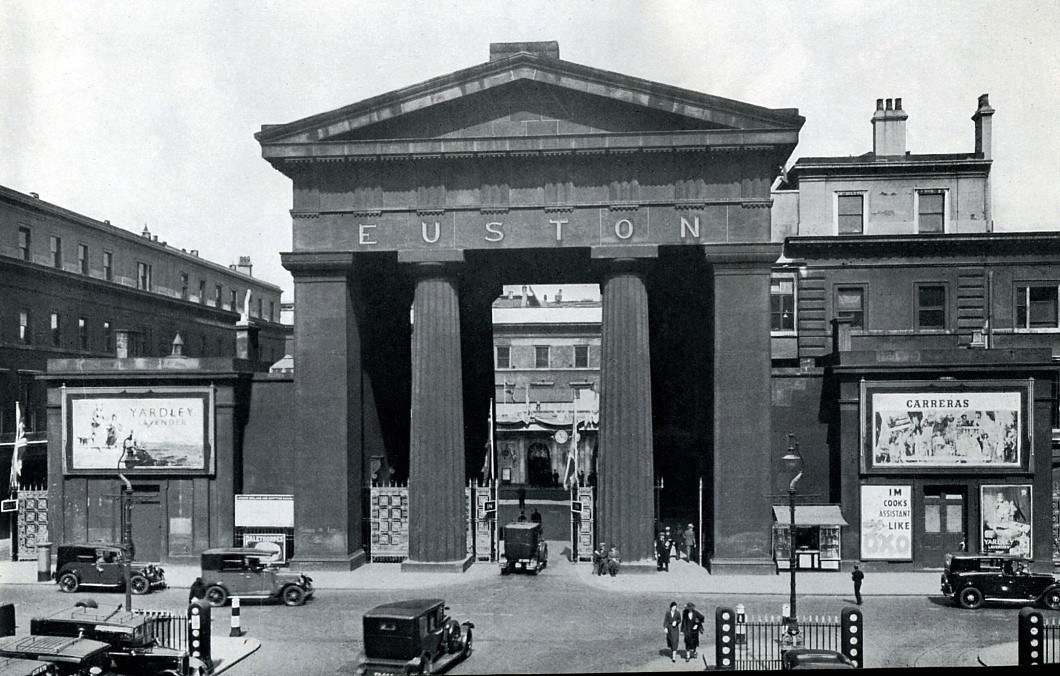
The Portico ca. 1938.
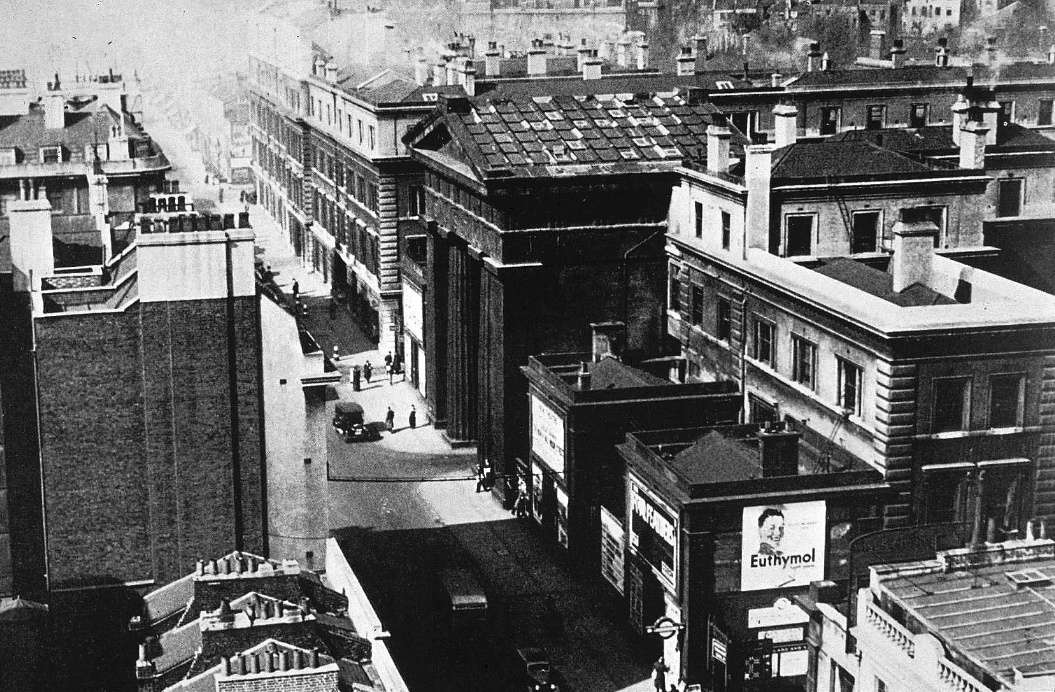
Compared with Bourne's spacious scene, the now grimy Doric arch is
boxed in by development,
one of its lodges has gone and the others are plastered with
advertisements.
|
――――♦――――
THE INTERMEDIATE STATIONS
“The intermediate stations call for little notice, most of the
roadside stations being very modest affairs with no platforms,
passengers entering or leaving the trains at both sides.”
History of the London and North Western Railway,
W. L. Steel (1914).
Descriptions of the Railway’s intermediate stations during its
early years exist in varying degrees. Several had a short life
and were soon rebuilt, sometimes in a
new location to cater for the opening of a branch (e.g. the
Saint Albans branch at Watford) or a junction (such as that with the
Midland Counties Railway at Rugby), for not only was our railway network
growing quickly during the 1830s and 40s, but
there was very little precedent in station design for their
architect, George Aitchison Snr. [35],
to work from. Thus, rebuilding ― with or
without relocation ― is hardly surprising. Peter Lecount explained the problems that
the Company faced in siting and designing their intermediate
stations:
“There is a great deal more difficulty than would at first be
imagined in laying out a railway station. If those now existing had
to be built over again, some change would be desirable: there are so
many things to be amalgamated, and such various accommodation to be
provided, that the business becomes exceedingly complicated. An easy
approach for the engines and trains, without bad curves ― a
convenient situation with regard to the town ― an easy access to and
from the engine house, and to the carriage sheds and repairing shops
― a proximity to water ― carriage facilities for getting coke and
water ― a convenient situation for the store department: these are a
few, among many desiderata, which render it very difficult to make
them all fall into the desired arrangement; but it may be said of
the London and Birmingham Stations, that as much has been made of
the ground as could, by any possibility under the circumstances.”
The London and Birmingham Railway,
Roscoe and Lecount (1839).
Despite the design problems, by February 1837 the Chairman was able to
report to the General Meeting that:
“The plans and specifications of the buildings at the intermediate
stations are in progress, and the whole of this portion of the work
will be completed against the opening of the railway. The greater
part of the locomotive-engines required to convey the trains of
passengers and goods, and of the necessary carriages of all
descriptions are also contracted for, and will be delivered in
succession as they are required to meet the wants of the Company.”
Report of the 7th
half-yearly General Meeting, Northampton Mercury, 18th
February 1837.
The Railway opened with sixteen intermediate stations. They
fell in two classes, first and
second, the distinction being that ‘first-class trains’
(comprising just first-class accommodation) and mail trains stopped only at the first-class stations, while ‘mixed trains’ stopped at
every station. The first-class stations together with their distance in miles from Euston,
were at
Watford (17¾), Tring (31¾), Leighton (41), Wolverton (52½),
Blisworth (62½), Weedon (69¾), Rugby (83¼) and Coventry (94). In the
second class came Harrow (11½), Boxmoor (24½), Berkhamsted (28),
Bletchley (46¼), Roade (60) ― later redesignated first-class due its
important stage coach connections to Northampton, Leicester,
Nottingham and further afield ― Crick (75½), Brandon (89¼) and Hampton
(103).
To allow for the transfer of passengers following the
opening of the Aylesbury Railway in 1839, the Company erected what
was probably no more than an interchange platform named ‘Aylesbury
Railway Junction’. [10]
In addition to the number of train services they attracted, a
further distinction between
the two classes of stations lay in their
facilities. In his
Treatise on Railways,
Peter Lecount described the general characteristics
of railway stations of the period:
“The minor
stations along the line may be divided into two classes. The first
might consist of merely one room, serving for office and
waiting-room, where nothing but passengers and small parcels are
sent either up or down. Such stations would do for small villages or
points where only a limited traffic is expected. We do not, however,
recommend these, although they are used on several railways. All
passengers pay alike, and they are therefore entitled to the same
accommodation. The other class should be a house containing an
office, waiting-room in common, or which is better, one for each
class of passengers, ladies’ waiting room, and two rooms for the
inspector of police to reside in, a small office for the police, and
a porter’s room. To this would have to be added, if water was
required to be pumped, a steam-engine, and the requisite room for
the engineer, a locomotive engine-house when necessary, and a
covered space for holding spare carriages, trucks, horse-boxes, &c.,
together with the requisite sheds, and an office for the goods
department.”
A Practical Treatise on Railways,
Peter Lecount (1839)
Francis Wishaw left a brief description of the London
and Birmingham Railway’s second-class stations:
“A second class station on this railway consists
usually of a building in the cottage style, in which are
the booking-office and waiting room, a front court
enclosed with space and pale-fencing, and the usual
conveniences, with separate gates for the arrival and
departure of passengers.”
The Railways of Great Britain and
Ireland Practically Described,
Francis Wishaw (1842).
――――♦――――
HARROW
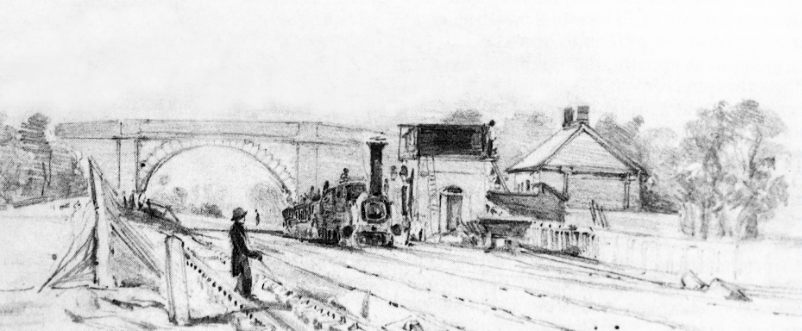
Harrow Station looking South, ca.
1837.
The locomotive travelling wrong line appears to be heading a works
train.
Harrow Station, the
London and Birmingham Railway’s first stop after Euston, opened on
the 20th July 1837:
“The Harrow Station is a neat brick
building, with an enclosure in front, where passengers who intend to
go by the next train may walk about at leisure, after booking their
places; or, should they prefer to repose themselves within doors,
commodious waiting rooms are provided. A similar arrangement is
observed here, as well as throughout the whole of the line, in order
to prevent confusion amongst passengers, arriving or departing; as
separate entrances are provided for each class of passengers, and
the utmost order and regularity prevails, even if there be a number
of persons going to and from the stations at the same moment.”
The London and Birmingham Railway,
Roscoe and LeCount (1839).
As can be seen from the drawing, the station building was of modest
single-storey construction. It was built by Thomas Jackson of No. 1 Wharf,
Commercial Road, Pimlico for the sum of £663. It will come as
no surprise that the Headmaster of Harrow School, fearful for what
he imagined would be the Railway’s detrimental effect on the
discipline of his pupils, asked that the station be built at Wembly,
but by the time the Directors had received his complaint the station
was a fait accompli.
――――♦――――
WATFORD
|
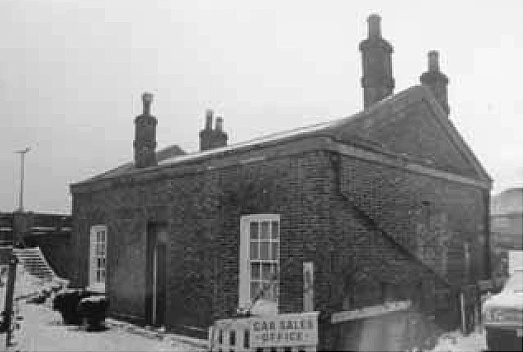 |
|
The original Watford
Station booking office. |
Watford Station was the first principal station north of Euston,
where the locomotives of first-class and mail trains made their
first stop for water and coke (second class trains having stopped at
the intermediate or ‘second-class’ station at Harrow). The
small brick and slate building shown above was the original station’s
booking office, and is one of two surviving examples of the Railway’s
early intermediate station architecture, the other being the
original Hampton Station, built by the
Birmingham and Derby Junction Railway.
Built in 1836-37 by William Starie of Houndsditch (for £1,355) to a
design by George Aitchison Snr. ― as were the other original
intermediate stations ― it was located at street level to the north
of Saint Albans Road and on the eastern side of the line:
“Passing onwards through Primrose-hill and Kensal-green tunnels,
and Harrow, we arrive at Watford. At this station tickets are
collected from passengers arriving by the up-trains from Birmingham. The station is fitted up with booking-office, passengers’-room,
ladies’ waiting-rooms (elegantly furnished), inspector’s-room,
porters’-room, stationary engine-house, with an engine of four-horse
power, used to throw up water into the tank above for supplying the
locomotive engines (on their requiring it) on their arrival at the
station; a repairing-house, fitted up with furnaces, lathes, and all
necessaries for that department. The whole station is covered with a
light corrugated iron roof.”
The Bucks Herald, 7th
September 1839.
The specification was similar to that for the first station
at Harrow. Materials were to be ‘none but the best’, with
‘none but well seasoned Oak (English)’ and ‘best Duchess slating’ to
cover the roof, not only of the offices but also the privies. Portland stone
was specified for the parapet and gables, window sills, and ‘hearth,
chimney piece and shelf’ and the entrance was to have steps of York
stone. Finally the woodwork was to be painted with five good coats
of oil and colour’. As at Harrow, there were to be ‘Inscription
Tablets’ on which ‘London and Birmingham Railway’ had to be written,
although here the size of the lettering was left for later approval.
The “repairing-house” mentioned above is now usually referred
to as an engine shed; there was also a carriage shed.
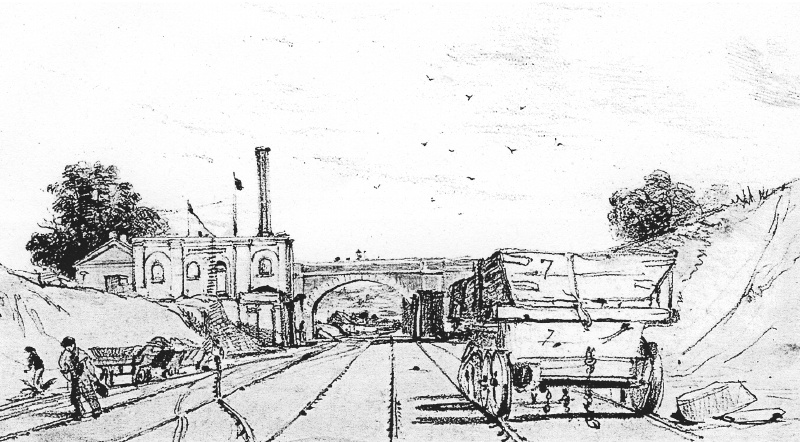
Watford Station,
looking south. The booking office to the left of the main building
survives.
The original ticket office (shown in the preceding
photograph) appears
in the above drawing, beneath the tree on the left. The
chimney is probably associated with the stationary engine-house in
which the 4hp pumping engine referred to in the Bucks Herald
article was installed.
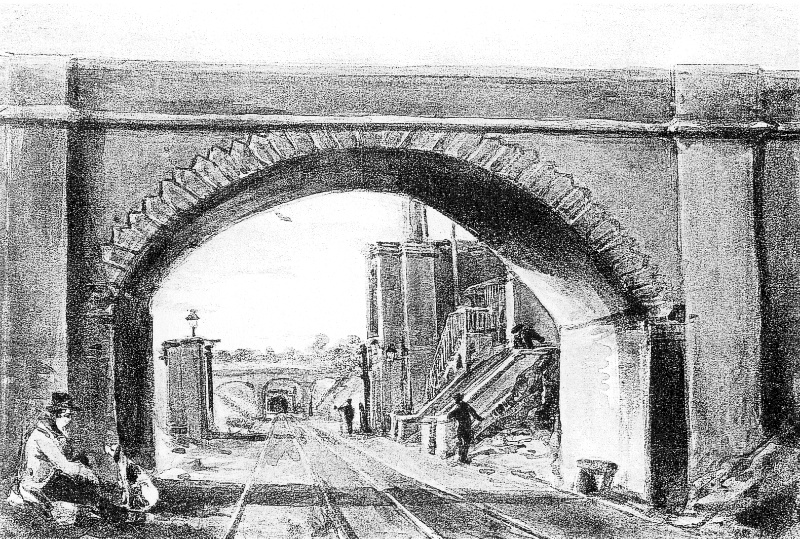
Watford Station
looking north towards Watford Tunnel,
showing the steps down from
street level (no platform). |
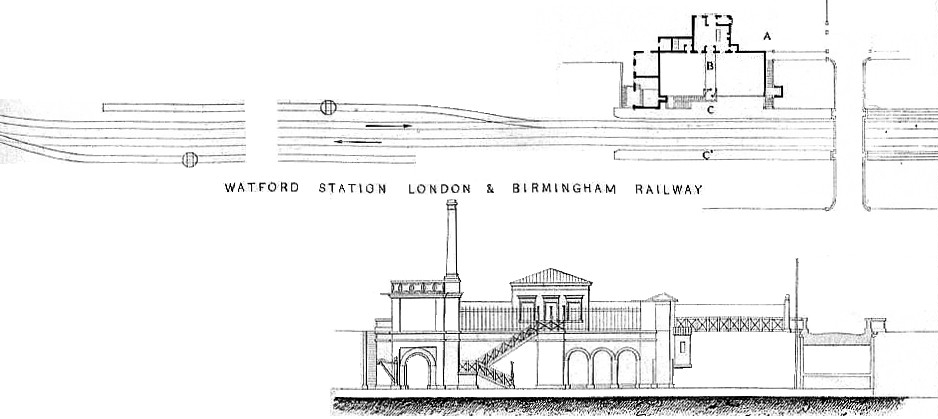
Outline drawing of Watford
Station as originally built.
Our thanks go to Tom Nicholls for bringing this
drawing to our attention. It appears in
First [fourth] series of railway practice: a collection of
working plans and practical details of construction in the
public works of the most celebrated engineers by S. C. Brees
(1847).
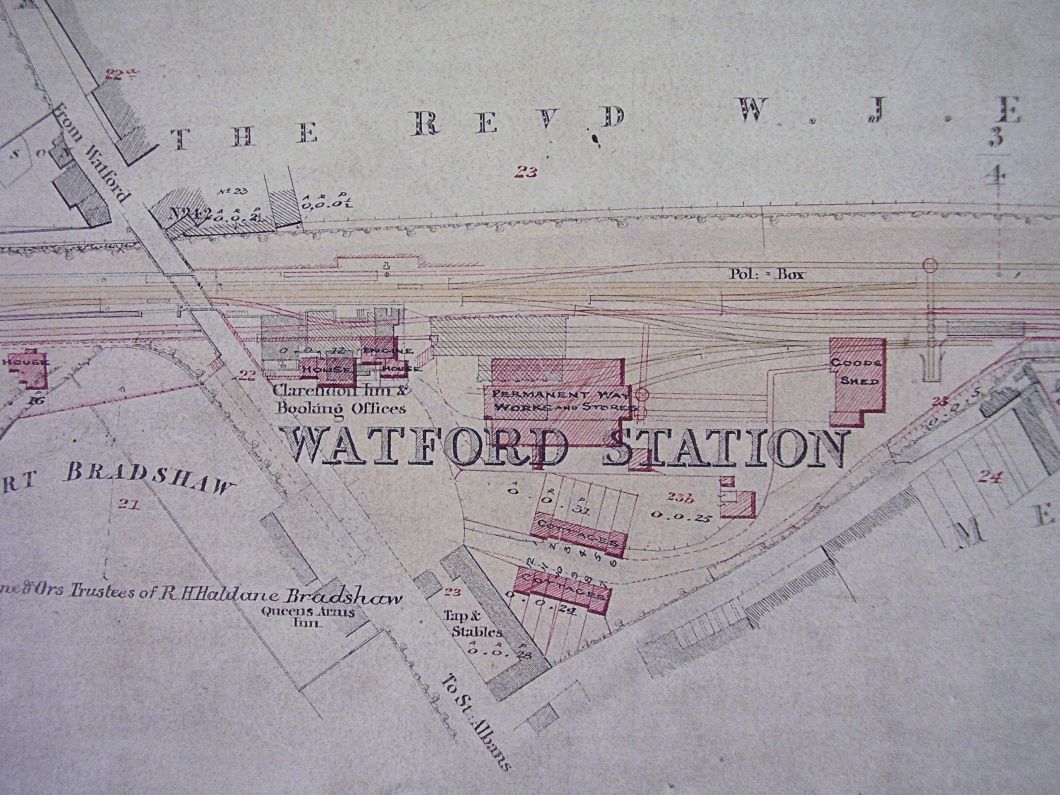
|
This undated plan of Watford Station
seems to be an amendment of an earlier plan, for some of the
original station buildings are now ‘blacked out’ — with a track
passing through their site — with only the buildings that accommodate
the booking office and the engine house remaining.
The plan shows that track widening took place after Watford
Junction station came into service. The position of the
Clarendon Arms (viz. above WAT), referred to above, is shown.
Image courtesy of Russell Burridge. |
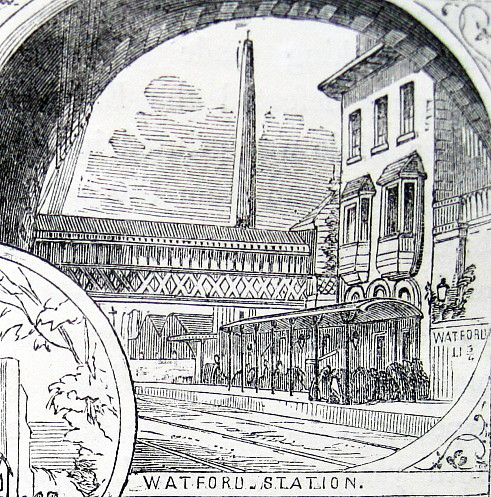
|
This sketch appears to
date from late in the life of the original station.
It shows the corrugated iron roof referred to in the
extract above, together with the chimney of the pumping
engine. By this date, the station has acquired
platforms and a footbridge that are not evident in
earlier depictions. |
Following the station’s opening, James Toovey,
a local entrepreneur, saw a business opportunity, which he set about
exploiting:
“London and Birmingham Railway ― In addition to the many great
improvements that have recently taken place upon this line of
railway, is to be noticed the establishment at the Watford station
of a large and commodious inn, by the title of the Clarendon Arms. The proprietor, Mr. James Toovey, of the Rose and Crown, Watford,
has spared no expense in fitting it up for the convenience of the
public. There are meeting rooms and every accommodation for
travellers by the railway; and horses and vehicles can be procured
at all hours of the day and night. The public have long required
this accommodation, and Mr. Toovey deserves great credit for the
spirited manner in which he has established the undertaking.”
Railway Times, 14th December 1839.
When the Watford to Saint Albans line was built, Watford Station was relocated some 150 yards further south,
at the junction with the new branch line. Renamed
Watford Junction, the new station opened for business in May 1858, and its
predecessor was closed, James Toovey’s large and commodious inn no
doubt suffering as a consequence.
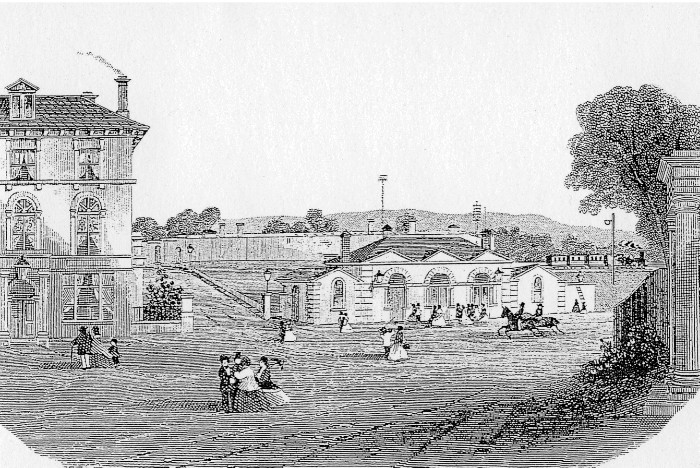
Watford Junction Station, ca.
1858. |
|
――――♦――――
BERKHAMSTED
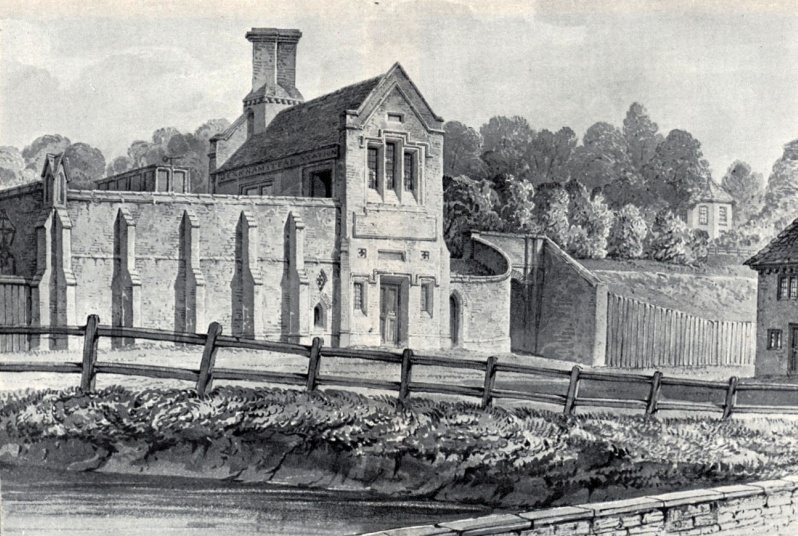
Although there are descriptions of several of the
Railway’s original intermediate stations, few images appear to have survived.
Of what there is, the old Berkhamsted Station ― described by John
Britton as
“built of brick, in the ‘Gothic’ style, with stone dressings”
― is well represented, probably on account of its distinctive
appearance. The station shown here was located some 100 yards to the south of the
present station, which, together with additional sidings, was built
in 1875 as part of the scheme to increase the line’s capacity with a
fourth track. The old
station was then demolished and no trace of it now exists.
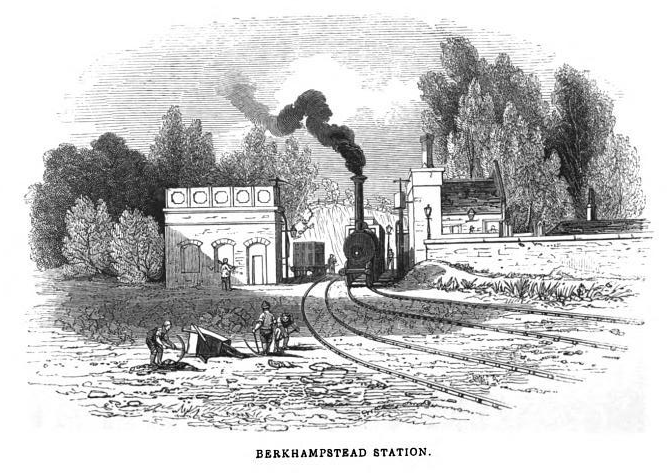
――――♦――――
TRING
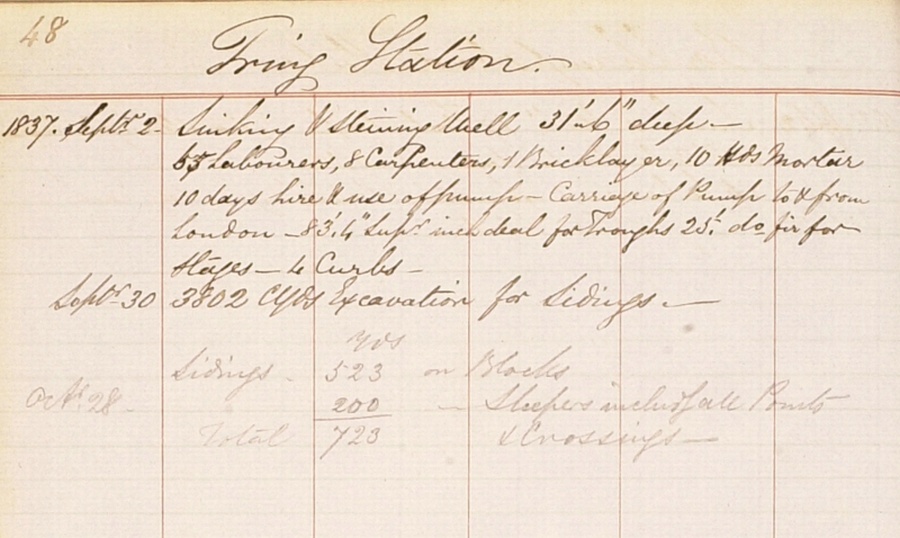
A
page from a London and Birmingham Railway civil
engineering record.
This
page records work done at Tring Station during September
and October 1837. It includes sinking and ‘steining’* a
well 31ft 6 ins deep, and excavating 3,802 cubic yards
for sidings, 523 yards being laid on blocks** and 200
yards on sleepers. 65 labourers, 8 carpenters and 1
bricklayer were employed, a pump was hired for 10 days
with transport to and from London, and timber was
obtained for troughs and stages.
* When excavating a well,
it is necessary to hold back the loose upper strata
until solid rock is reached. It is therefore necessary
to line the sides of the well with bricks, stone blocks or flints,
a process called ‘steining’.
** The blocks for the
sidings are
‘stone block sleepers’.
Following the invention of the wood preservative
creosote, stone blocks were soon replaced with cheaper
and more effective wooden sleepers.
The Comte d’Harcourt, absentee owner of the Pendley
Estate, demanded such an exorbitant price for land on which to build
Tring Station, that the Company decided to build the station some 3
miles further north on cheaper land at Pitstone Green. But
local demand for a station nearer the town resulted in its traders
offering to make good the difference between Harcourt’s asking price
and what the Company was prepared to pay. Thus Tring got its
station, but even after its citizens had built a new road to link
the two the town centre remained a good mile and a half from its
station.
Tring was designated a first-class station,
although at first glance its rural location makes its designation as
such difficult to understand. Part of the answer lies in the
town’s east-west road communications.
At a time when our public
rail network was in an embryonic state of development, Tring was the
nearest railway connection point for travellers ― from as far afield as Oxford to
the west and Luton to the east ― who wished to make, by the standards
of the time, a quick and comfortable
journey to London or Birmingham. In November
1837, a
four-horse coach service commenced between Oxford and Tring Station, arriving in time for
its passengers to join the third train
of the day for London, and then returning with any Oxford-bound
train passengers.
Other less obvious reasons for Tring Station’s status in its early
days lay in opportunities for both speculative building and good hunting
in the surrounding countryside:
“London and Birmingham Railway.―Amongst the many alterations and
improvements which have taken place since the formation of the above
line, there is no part which has progressed more with the times than
the vicinity of Tring. As soon as the Company had determined upon
making it a first class station (where every train stops) the
inhabitants came forward in a very spirited manner, and at their own
expense formed a new road direct to the town. Since then other
improvements have taken place, and adjoining to the station has been
erected the Harcourt Hotel, a very handsome building, capable of
affording every accommodation. The situation of this station is in a
very beautiful part of this county, in the centre of the estate of
the late General Harcourt; and in consequence of the demand for
houses in the neighbourhood, the present possessors have made
arrangements for accommodating the public with building ground at a
reasonable rate, so that in a short period we may calculate on this
spot becoming an important place. It has also become quite a
sporting district, many gentlemen who reside principally in London
finding it so extremely convenient to get to and from, that it is
treated as almost nothing to ride 40 miles to cover, and have a good
day's sport.”
Railway Times, 7th
December 1839.
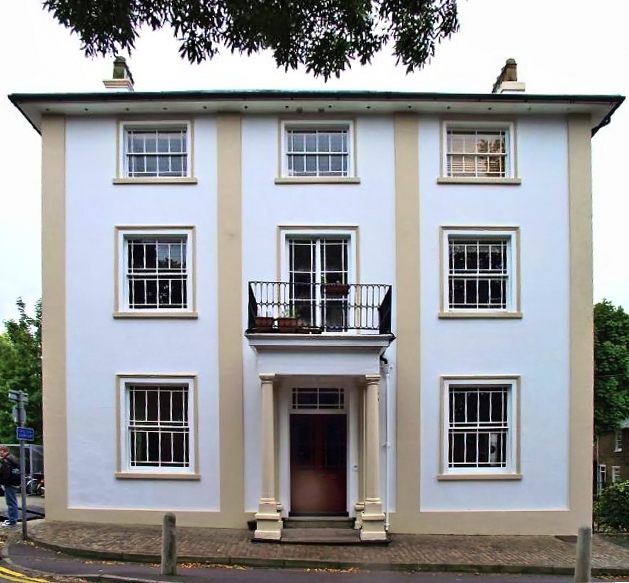
The former Harcourt Arms Hotel,
Tring Station, is now an apartment block ―
a fine period piece with
large courtyard (on r.h.s.) and extensive stables (now mews houses).
The contract to build Tring Station was awarded to W. & L. Cubitt
for the sum of £1,885. Its architect, George Aitchison, must have been particularly pleased
with his handiwork, for in the Architecture section of the Royal Academy Exhibition of 1838, the
catalogue entry reads;
“975. View of the Tring Station of the London and Birmingham
Railway, erected in 1838, from the design and under the direction of
G Aitchison.” Aitchison’s handiwork is now long gone and
even his exhibition “view” of the station buildings cannot
now be found, but
Francis Wishaw’s detailed description does survive, even down to the number of steps between
platform and road levels:
“TRING (FIRST-CLASS)
STATION.―The station at Tring is
inconveniently placed in a cutting, as was the original
Coventry
station. The offices are on an elevation equal to the depth of the
cutting, and are approached from the railway by a flight of 18½
7-inch steps for foot passengers, and a sloped road for the private
carriages to be embarked or disembarked at the carriage-dock. There
is a separate passage from the railway for the departure of persons
arriving by the trains, and also a separate staircase for the use of
the porters.
The offices consist of booking office and waiting-room in one, with
an entrance-lobby next the road, and exit lobby towards the railway.
The width of this building, which is constructed of brick, is 32
feet, and the depth 24 feet 5 inches. A paved yard extends in front
of the offices for a length of 58 feet, being 33 feet in depth; the
front next the railway is enclosed with iron railings. The urinals
and water-closets are conveniently placed on the north side of the
offices, and entered from the paved yard. There is also a porter's
lodge, which is detached from the other offices . . . .
Besides the booking-clerk, there are at this station one inspector,
three policemen, four porters, and one stationary engine-man.
The carriage-dock is approached by a siding from the main line,
furnished with a 12-feet turn-table opposite the entrance to the
dock. This dock is 14 feet in length 9 feet 5½ inches in width, and
3 feet deep.
Some of the ballast-engines are housed in a shed at this station.
One horse-box and carriage-truck are kept at this, as at all the
first-class stations.”
The Railways of Great Britain and Ireland
Practically Described, Francis Wishaw
(1842).
In an age before mains water became generally available,
Wishaw describes the well sunk at the Station from which to obtain water for
the locomotives, together with the pumping equipment necessary to keep the
water tank topped up. The use of the pumping engine’s exhaust steam
to provide feed water heating is interesting:
“The fixed-engine and boiler-house are about 33 feet in length and 18
feet 6 inches in width, and abut on the north side of the paved
yard. The coal-shed, which is contiguous, is 23 feet in length and
about 7 feet wide. The engine has an 8 inch cylinder and 18 inch stroke;
the usual working pressure is 31lbs. on the square inch. There are
two boilers, with return tubes. The water-tank is placed over the
engine and boiler-house; the usual depth is 3 feet 6 inches. The
quantity of water which this tank will hold is equal to the supply
of eight or nine locomotive engines. The supply-pipes from the pumps
are each of 6 inches diameter. From the boiler the waste steam is
admitted by a 2½-inch pipe into the water-tank, to raise the
temperature of the water previously to its being let into the tanks
of tenders.
The water used at this station being of excellent quality is taken
in by most of the locomotive engines; it is obtained from a depth of
80 feet, the well is of 7 feet diameter.” |
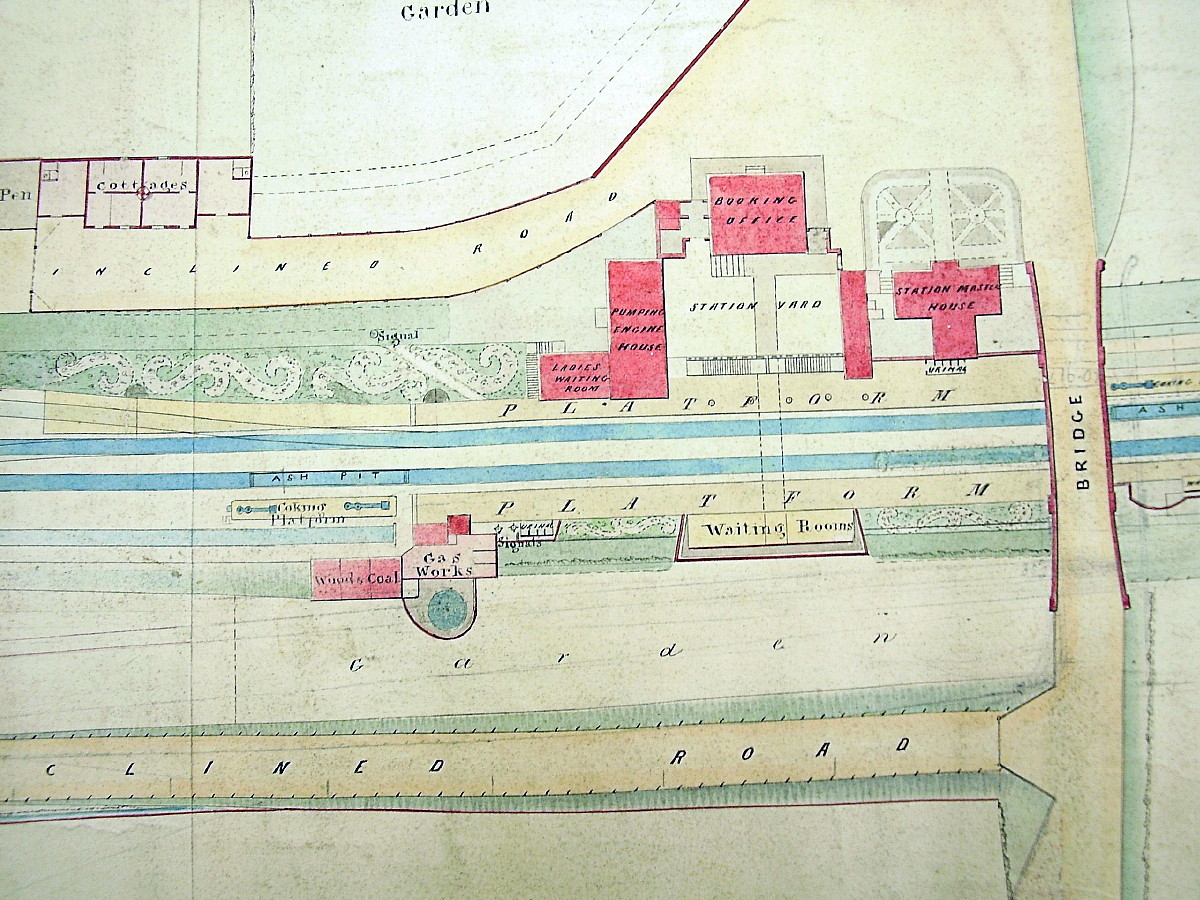
|
An early (pre-1860) plan of Tring
Station. The Booking Office and Station Master’s house lie on
the western side of the line. The plan below is of the section
adjacent to that above.
Our thanks go to Russell Burridge for providing
copies of the plans. |
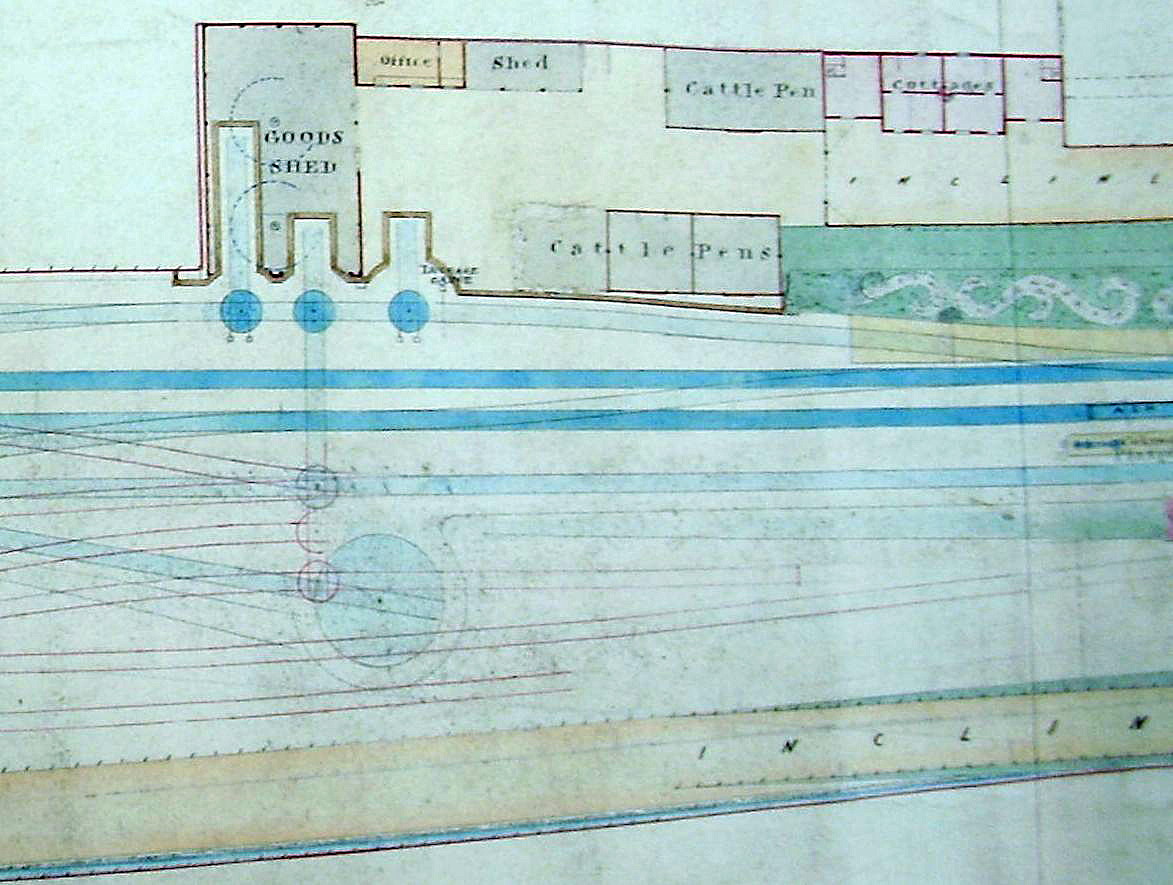
|
The circles shown on the plan above are turntables — referred to at
the time as
“turn-plates”. They were such a novelty that Osborne gave a complete description of
the operation of what he described as a
“profound contrivance” in his guidebook (1840).
Referring to those serving the goods shed and cattle dock, he had
this to say:
“The mode in which heavy goods and carriages
are placed upon the trucks, is well worthy of notice. At the
Station there are several turn-plates on the line; they consist of
large flat circular iron plates, of twelve feet in diameter, with
two lines of railing on them, the one crossing the other at right
angles, the plate turning round on iron rollers beneath, and capable
of being moved with very little power. One of the trucks which
is to receive a carriage, or heavy goods, or a box for horses, or a
pen for sheep or pigs, is pushed on to one of these turn-plates, and
being turned to a right angle, is then passed up a short line of
rail to an embankment or stand of the same height as the truck, and
the animals, goods, or carriage placed on. The truck is then
taken back to the turn-plate, and turned on to the line again.
By this apparently simple, but in reality, profound contrivance, the
heaviest and most cumbrous loads are managed with the greatest
ease.” |
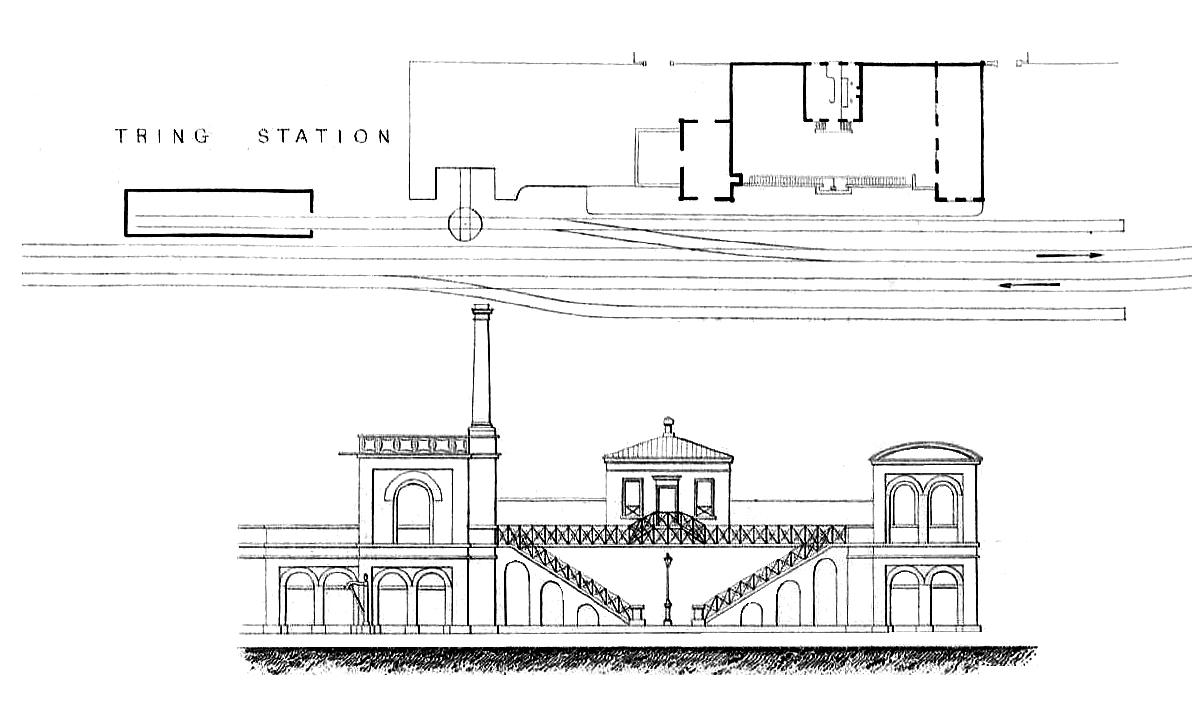
Outline drawing of Tring
Station as originally built.
Our thanks go to Tom Nicholls for bringing this
drawing to our attention. It appears in
First [fourth] series of railway practice: a collection of
working plans and practical details of construction in the
public works of the most celebrated engineers by S. C. Brees
(1847).
|
Among the notables to call at Tring Station was Queen Victoria,
together with Consort and retinue:
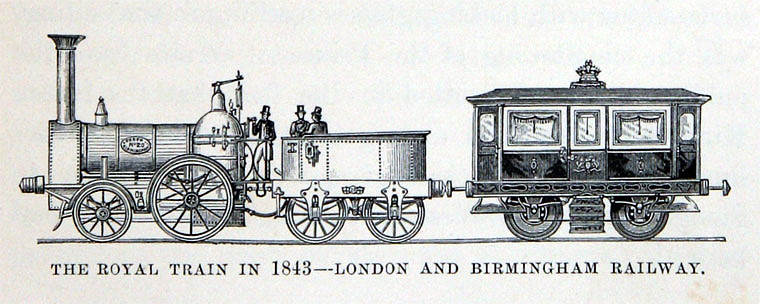
“The train reached Boxmoor station about one minute past ten
o’clock. To the platform of this station several persons had been
admitted in order that they might have an opportunity to seeing her
Majesty as she travelled on the railroad, but, considering the
rapidity with which the train proceeded, it is hardly possible to
conceive that their very natural curiosity could have been
adequately gratified. It was, however, an unusual sight to see a
special train of this kind at all. In the centre of it was a
magnificent carriage surmounted with a Royal crown. The spectators
knew that it contained their Sovereign and her Royal Consort; and
this was some gratification, even though they might not be able to
distinguish very clearly the illustrious individuals themselves.
Indeed, many a labourer and farmer on the railroad side left the
labour of the field to look at the Royal special train as it rushed
rapidly along.
The drizzling rain which was falling at the time had not deterred a
considerable number of persons from collecting together at Tring
station. The station is situated 31¾ miles from London, and was
reached at 14 minutes past ten o’clock; and here the train halted
for a few minutes, in order that the engine might obtain a fresh
supply of water.
Among the persons assembled at this station were the juvenile
members of the neighbouring population, boys and girls, who were
drawn up in distinct rows, and who strained their tiny voices to be
utmost in welcoming their Sovereign. Her Majesty appeared highly
pleased with this specimen of infantine loyalty and enthusiasm. A
sufficient supply of water having been obtained, the train again
started on its course, at 18 minutes past ten o’clock . . . . ”
The Illustrated London News,
16th November 1844.
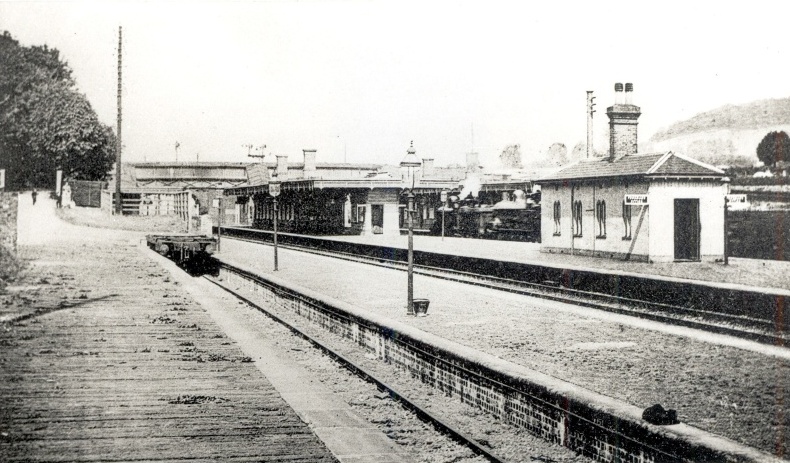
When Tring had a ‘proper’ station —
Tring Station looking north,
a view that appears to date from the Edwardian era.
Today, Tring
Station comprises platform shelters (more appropriate to a bus stop), a ticket office
(in the absence of a clerk, travellers have to deal with a fiendish
ticket machine) and an
infrequent bus service to the town. By comparison, its southerly neighbour, Berkhamsted,
originally a second-class station, now offers travellers waiting room and toilet
facilities, a news stand, and a cafe (for those in need of more substantial
repast there is a fish and chip restaurant adjacent to the main
station entrance).
――――♦――――
WOLVERTON
Wolverton was an
important stopping point during the Railway’s early years, where passengers could obtain refreshment, for
corridor carriages giving access to on-board catering and toilet
facilities lay far in the future. It was also the point on the
journey where locomotives were changed and serviced: [11]
“Every engine with a train from London to Birmingham is changed
at the Wolverton station, which answers the double purpose of having
it examined, and of easing the driver and stoker. We consider even
fifty miles too great a distance to run an engine without
examination; and have seen on other lines the ill consequences
arising from the want of this necessary precaution. We should prefer
about thirty miles stages when it can be managed.”
The Railways of Great Britain and Ireland,
Francis Wishaw (1842).
However, the town’s main claim to fame
was as host to the Company’s locomotive works. It acquired
this role through its location, approximately midway between
London and Birmingham, and
retained it until the 1860s when the London and North-Western
Railway centralised locomotive construction and overhaul on Crewe.
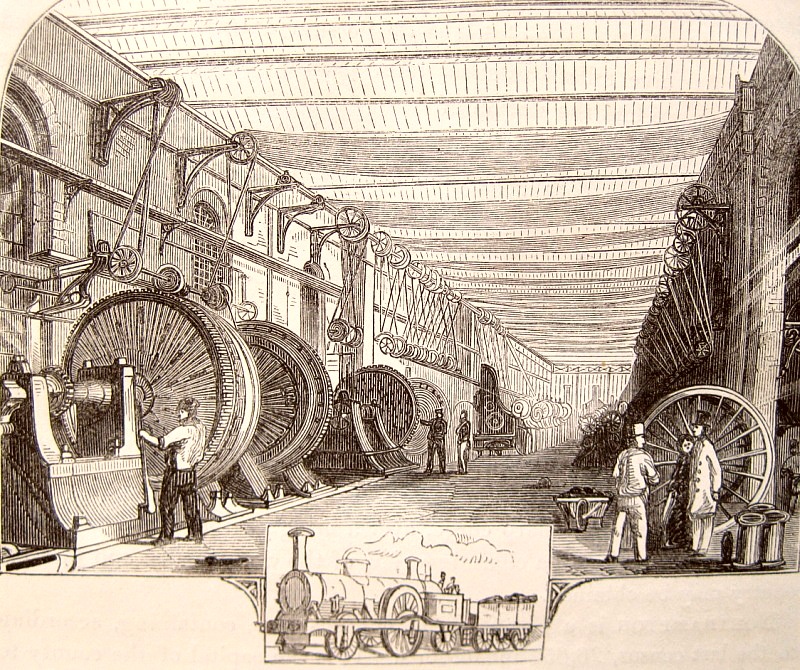
The interior of Wolverton Works, ca.
1850.
Construction of what became Wolverton Works began in 1838 with the erection of
an engine shed where maintenance could be carried out and reserve
locomotives kept in steam. Designed by
George Aitchison, the original workshop was a substantial quadrangular brick building, with
stone dressings. It could accommodate up to 36 locomotives, with
repairs being carried out in erecting shops located either side of
its entrance:
“The erecting shop is on the right of the central gateway, and
occupies half of the front part of this building. It has a line of
way down the middle, communicating with a turn-table in the
principal entrance, and also the small erecting shop, which is on
the left of this entrance. Powerful cranes are fixed in the
erecting-shops for raising and lowering the engines when required.
Contiguous to the small erecting-shop, and occupying the principal
portion of the left wing, is the repairing shop, which is entered by
the left gateway. One line runs down the middle of this shop, with
nine turn-tables, and as many lines of way at right angles to the
central line. This shop is 131 feet 6 inches long and 90 feet wide,
both in the clear, and will hold engines and tenders, or thirty-six
engines. It is lighted by twenty-four windows reaching nearly to the
roof.
In the same wing, and next to the repairing-shop, is the
tender-wrights’ shop, having the central line of way of the
repairing-shop running down its whole length, with a turn-table and
cross-line, which runs quite across the quadrangle, and intersects a
line from the principal entry to the boiler-shop the rear of the
quadrangle.
The remainder of the left wing is occupied by a room for stores on
the ground-floor, with a brass foundry and store room over; and the
iron-foundry, which extends to the back line of the buildings.”
The Railways of Great Britain and Ireland,
Francis Wishaw (1842).
Around the courtyard were the engine and tender sheds, the joiners’
shop, iron foundry, boiler yard, hooping furnaces, iron warehouse,
smithy, turning shops, offices, stores, and a steam engine for powering
the machinery and for pumping water into a large tank over the
entrance gateway.
Wolverton later added locomotive construction to its maintenance and
repair activities, although this probably post-dated the London and
Birmingham Railway; the first locomotive is believed to have been turned out ca.
1847. [12] Nevertheless, it is worth including some extracts
from the detailed account of Wolverton Works left by Samuel Sidney, who
visited several years later at a time when carriage building ― later to displace locomotive work altogether ― was
regarded, as Sidney put it,
“as experiments”:
“A few passenger carriages are occasionally built at Wolverton as
experiments. One, the invention of Mr. J. McConnel, the head of the
locomotive department, effects several important improvements. It is
a composite carriage of corrugated iron, lined with wood to prevent
unpleasant vibration, on six wheels, the centre wheels following the
leading wheels round curves by a very ingenious arrangement. This
carriage holds sixty second-class passengers and fifteen
first-class, beside a guard’s break, which will hold five more; all
in one body. The saving in weight amounts to thirty-five per cent. A
number of locomotives have lately been built from the designs of the
same eminent engineer, to meet the demands of the passenger traffic
in excursion trains for July and August, 1851.
It must be understood that although locomotives are built at
Wolverton, only a small proportion of the engines used on the line
are built by the company, and the chief importance of the factory at
Wolverton is as a repairing shop, and school for engine drivers . .
. . The history of each engine, from the day of launching, is so
kept, that, so long as it remains in use, every separate repair,
with its date and the names of the men employed on it, can be
traced. Allowing, therefore, for the disadvantage as regards economy
of a company, as compared with private individuals, the system at
Wolverton is as effective as anything that could well be imagined.”
Rides on Railways,
Samuel Sidney (1851).
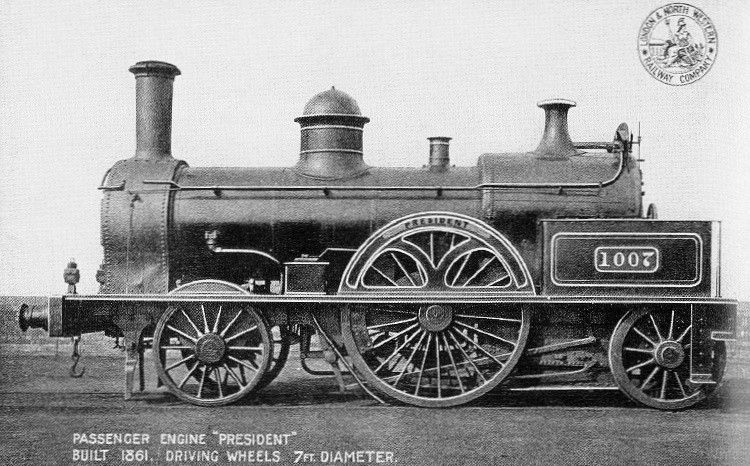
Above, a McConnel Wolverton-built
‘Bloomer’ express
locomotive, and below,
a McConnel ‘Wolverton Goods’ engine.

Sidney then goes on to describe the offices and workshops, those who
worked in them, and the various processes that were typical of the heavy
engineering that once occupied Wolverton and other railway works. The following are some of his impressions:
“At Wolverton may be seen collected together in companies, each
under command of its captains or foremen, in separate workshops,
some hundreds of the best handicraftsmen that Europe can produce,
all steadily at work, not without noise, yet without confusion . . .
. the drawing office, where the rough designs of the locomotive
engineer are worked out in detail by a staff of draughtsmen, and the
carpenters’ shop and wood-turners, where the models and cores for
castings are prepared . . . . the casting of a mass of metal of from
five to twenty tons on a dark night is a fine sight. The tap being
withdrawn the molten liquor spouts forth in an arched fiery
continuous stream, casting a red glow on the half dressed muscular
figures busy around . . . . we hasten to the steam hammer to see
scraps of tough iron, the size of a crown piece, welded into a huge
piston, or other instrument requiring the utmost strength . . . .
after seeing the operations of forging or of casting, we may take a
walk round the shops of the turners and smiths. In some Whitworth’s
beautiful self acting machines are planing or polishing or boring
holes . . . . solid masses of cast or forged metal are carved by the
keen powerful lathe tools like so much box-wood, and long shavings
of iron and steel sweep off as easily as deal shavings from a
carpenter's plane. At the long row of vices the smiths are hammering
and filing away with careful dexterity . . . . It is not mere
strength, dexterity, and obedience, upon which the locomotive
builder calculates for the success of his design, but also upon the
separate and combined intelligence of his army of mechanics.”
Rides on Railways,
Samuel Sidney (1851).
Locomotive construction at Wolverton was short-lived. Some 160
locomotives are believed to have been built at the Works, the last in 1863,
after which new construction was transferred to Crewe. Locomotive repairs
continued at Wolverton until 1872, the Works then switching entirely
to the construction and maintenance of carriages, eventually
becoming the largest carriage works in Britain.
When the railway first came to Wolverton, there was nothing there to
accommodate the large labour force that the workshops would require
and provide
the usual infrastructure of shops, school, utilities,
etc. Thus, as a matter of necessity, the Company had to build
around the Works what was to become the
country’s first railway town:
“The population entirely consists of men employed in the
Company’s service, as mechanics, guards, enginemen, stokers,
porters, labourers, their wives and children, their superintendents,
a clergyman, schoolmasters and schoolmistresses, the ladies engaged
on the refreshment establishment, and the tradesmen attracted to
Wolverton by the demand of the population. This railway colony is
well worth the attention of those who devote themselves to an
investigation of the social condition of the labouring classes. We
have here a body of mechanics of intelligence above average,
regularly employed for ten and a half hours during five days, and
for eight hours during the sixth day of the week, well paid, well
housed, with schools for their children, a reading-room and
mechanics institution at their disposal, gardens for their leisure
hours, and a church and clergyman exclusively devoted to them.”
Rides on Railways,
Samuel Sidney (1851).
“. . . . it is a little red-brick town
composed of 242 little red-brick houses — all running either this
way or that way at right angles — three or four tall red-brick
engine-chimneys, a number of very large red-brick workshops, six red
houses for officers — one red beer-shop, two red public-houses, and,
we are glad to add, a substantial red school-room and a neat stone
church, the whole lately built by order of a Railway Board, at a
railway station, by a railway contractor, for railway men, railway
women, and railway children; in short, the round cast-iron plate
over the door of every house, bearing the letters L.N.W.R.,
is the generic symbol of the town . . . . All, however, whether
whole or mutilated, look for support to ‘the Company,’ and not only
their services and their thoughts but their parts of speech are more
or less devoted to it: —for instance, the pronoun ‘she’ almost
invariably alludes to some locomotive engine; ‘He’ to ‘the
chairman,’ ‘it’ to the London Board. At Wolverton the progress of
time itself is marked by the hissing of the various arrival and
departure trains. The driver’s wife, with a sleeping infant at her
side, lies watchful in her bed until she has blessed the passing
whistle of ‘the down mail.’ With equal anxiety her daughter, long
before daylight, listens for the rumbling of ‘the 3½ A.M. goods up,’
on the tender of which lives the ruddy but smutty-faced young
fireman to whom she is engaged. The blacksmith as he plies at his
anvil, the turner as he works at his lathe, as well as their
children at school, listen with pleasure to certain well-known
sounds on the rails which tell them of approaching rest.“
Stokers and Pokers, Sir Francis Bond Head
(1849).
Not only did the Company house and educate its workforce, it extended its
paternalism to their spiritual welfare, the directors making a contribution
of £1,000 from shareholder funds towards
a church “for the use of the Company’s
servants”:
“. . . . So extensive is the establishment in this place, that a considerable village, composed of the men in
the company's service and their families, has sprung up where
formerly there was not a single habitation. The company has erected
houses for the men, and allotted gardens to them, and some time
since voted a grant of money for the erection of schools for the
infant and adult population, but there was still no means of
supplying them with religious instruction. The trustees of the
Radcliffe Estate, through which this part of the railway is made,
thereupon offered to build and endow a church, and to provide a fund
for future repairs, if the railway company would contribute £1,000
towards this desirable object. Accordingly, at the last meeting a
proposal that such a contribution be made was brought forward by a
gentleman named Jones, who, it is worthy of notice, is himself a
Dissenter, and was carried with but one dissentient voice.”
Company General Meeting, reported in The Morning Post,
13th February 1841.
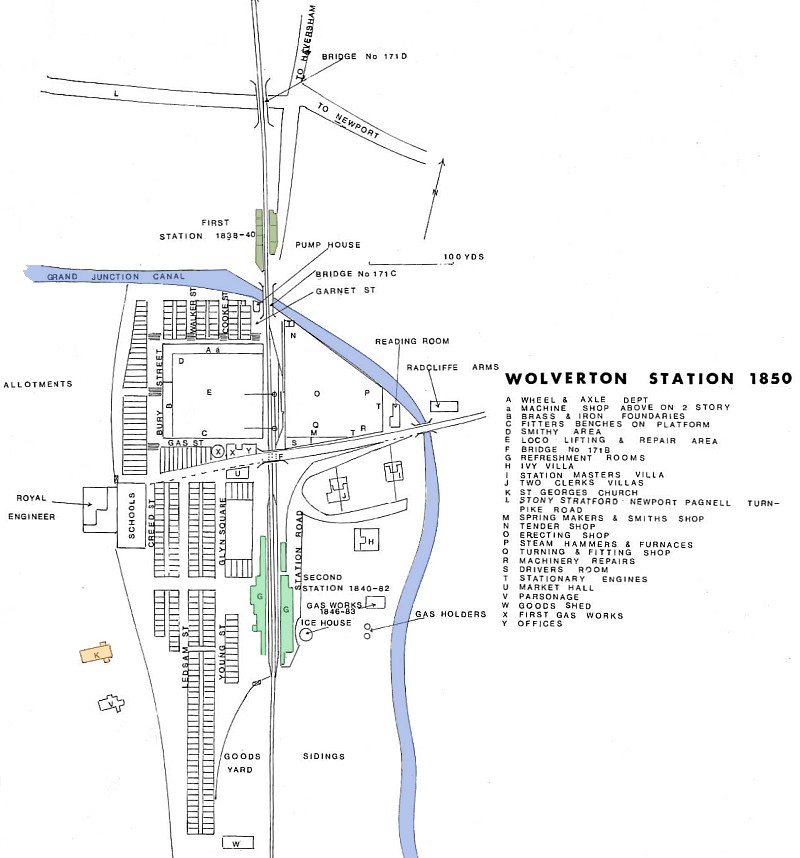
Wolverton in 1850 - courtesy Milton
Keynes Museum
Even in an age predating multiculturalism, questions concerning
religious belief at times awakened warm debate and censure ― as indeed
reference in the preceding extract to “a Dissenter” might
suggest. It is therefore unsurprising that the Company’s proposal to contribute towards an Anglican
church should arouse the ire of its Quaker shareholders, who:
“. . . . contended that, however desirous they might be of
promoting the moral and religious instruction of the company’s
servants, it was not right that they should be compelled to the
support of the Church of England, from which they conscientiously
differed. They proposed, therefore, that the resolution of the
previous meeting be rescinded, and that the amount required should
be raised by voluntary subscription.”
General Meeting, reported in The Morning Post,
13th February 1841.
After
“a very long discussion” a compromise was reached; the objectors’ proportion of the £1,000 ―
about 4½d a share ― was refunded to them, and the
“company’s servants”
got their church, although whether they really wanted it is
unrecorded. Opened in 1843 for the special, but not exclusive use of
railway workers, Saint George’s Church claims the distinction of
being the first church in the world to be built by a railway
company. |
|
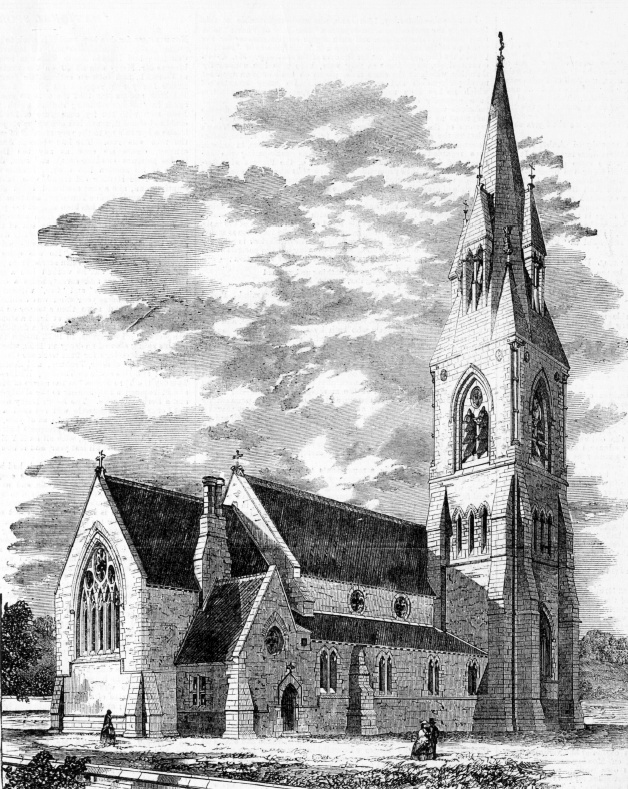
|
The new church and school about
to be erected at Stantonbury, near Wolverton.
Illustrated
London News, 19th June 1858.
The church was to
accommodate between seven and eight hundred people, the
school one hundred each of boys, girls and infants, with
residential accommodation for the teachers. |
|
|
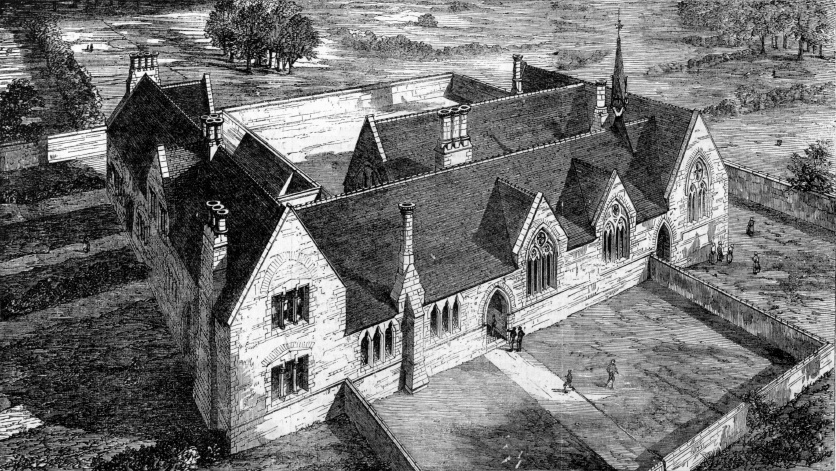
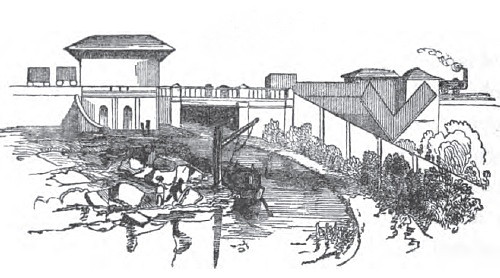
The
first Wolverton Station with the Grand
Junction Canal in the foreground. |
Turning next to Wolverton Station, the first
building to be built was located
to the north of the Grand Junction Canal (see plan). Opened in 1838, the volume
of passengers using it soon outgrew its capacity
and in 1840 a new and larger station was opened. Located slightly to
the south of the first station, it
offered travellers waiting rooms, toilet facilities, a restaurant
and refreshment rooms. The colonnaded platform canopies shown below are
somewhat reminiscent of Hardwick’s colonnaded frontage to the
booking office at Euston. |
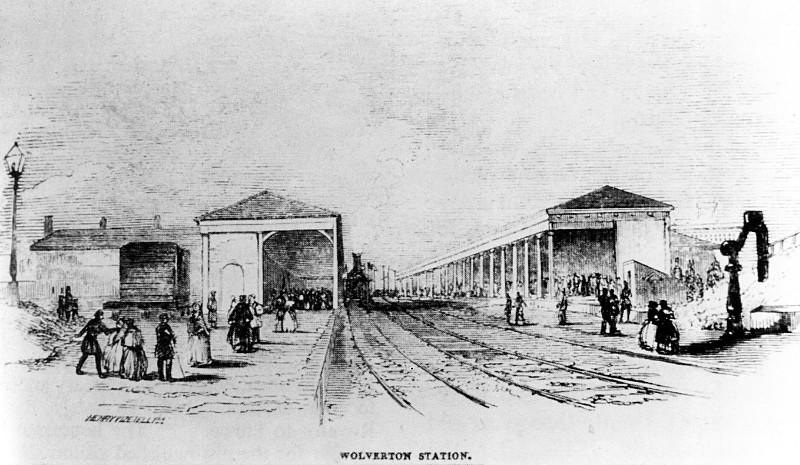
The second Wolverton station. |
Many sentiments ― mostly uncomplimentary ― have been expressed about
railway refreshment rooms down the years, particularly about those at Wolverton.
Trains once paused there to change locomotives, which created a ten-minute interval during which
there was a stampede to the
refreshment rooms, for the journey in either direction was long (2½
hours or more) and uncomfortable. Among other things,
travellers complained about the difficulty in getting served.
However, contrary to the general flow of opinion, Sir Francis Bond
Head in his account of the London and North Western Railway
(published in 1849) devotes an entire chapter in praise of
Wolverton’s refreshment facilities. His views, together with
those of others on the subject of railway catering, are reproduced
in the Addenda ― they provide
amusing reading.
|
Head Barmaid.
“These
tarts are quite stale, Miss Hunt ― been on the counter
for a fortnight! Would you mind taking then into the
second-class refreshment room?”
(Punch). |
In other areas Wolverton Station also appears to have fallen short of the ideal,
at least in the opinion of one member of the travelling public. To
those of a nervous disposition the roar of escaping steam warranted
complaint, as did the limited stopping time in an age when the gentry
and their ladies travelled with their carriages, sometimes in them: [13]
“Frequently (he says) on the stopping of a train at a station,
the engines are stopped close to the windows of the opposite train,
and during this time these boilers are allowed to play off their
steam, which causes so frightful a noise as easily to bring on
illness with a nervous person. These engines might easily be sent
200 or 300 yards until the trains are ready, and not to terrify the
passengers for five minutes and more, to so great an extent as I
have been witness to frequently. The second point, although a minor
one, is the great want of attention on the part of some one when the
train arrives, and stops for ten minutes at Wolverton, where ladies
have wished to alight from their carriages which are of necessity
perched upon a truck; but no one can be found with a ladder until it
is generally time to start off again, when on hearing the bell
ringing and the steam puffing off, the poor ladies are seen running
about in all directions almost frightened out of their lives at
being left behind.”
Letter to the Editor of the Railway Times,
31st August 1839.
As the century progressed, Bletchley’s importance grew, helped by
the opening of the now defunct Oxford to Cambridge rail link. And as locomotives became faster and capable of
longer journeys without servicing, express trains ceased to call at
Wolverton and its importance diminished. The refreshment rooms are
long gone and today Wolverton is a minor
station on the line. At the time of writing (2013), much of
Wolverton Works lies derelict.
――――♦――――
FORGOTTEN STATIONS AND THE NORTHAMPTON LOOP
In former days there were several stations between Wolverton, Rugby
and Coventry,
all part of the line’s original complement, which have since
disappeared. All were victims of the mass
station closures
of the 1950s and 60s.
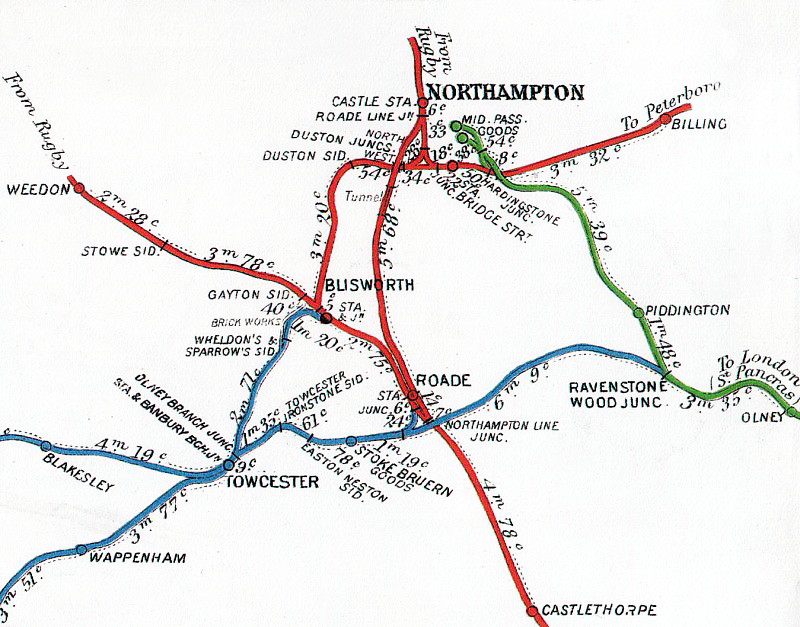
1911 Railway Clearing House map of
railways in the vicinity of Roade.
The most northerly of the group was Brandon, the only station
between Coventry and Rugby. It was replaced in 1879 by a new
station nearby named
‘Brandon and Wolston’, but the station never generated
much income and was closed in 1960. The most southerly closure was Castlethorpe, a late
addition to the line that opened in 1882, and closed in 1964. Then came Roade
(closed 1964), Blisworth (closed 1960), Weedon (closed 1958) and
Crick (renamed Welton in 1881; closed to passengers in 1958 and
entirely in 1964).
Roade was originally the jumping off point for Northampton, a town that the Railway
bypassed:
“As the
line neared completion the Duke’s [of Grafton]
officials, the railway company and other interested parties
discussed whether a station to serve Northampton should be built at
Roade, where the line crossed the road from Northampton to London,
or Blisworth, where it crossed the Northampton-Towcester turnpike
not far from Watling Street and also ran close to the Grand Junction
Canal. In both cases, the site would be acquired from the Grafton
estate. At first, Blisworth was preferred as ‘the great depot for
the county’, although first-class stations were also provided at Roade and Weedon. For a few years Roade, where the station was built
in the cutting immediately south of the bridge carrying the main
London road over the line, prospered as the most convenient of the
three for Northampton, but after the opening of the line from
Blisworth to Peterborough through Northampton in 1845 it was reduced
to a third-class station. By 1862 the refreshment room had been
removed and there were only seven stopping trains a day. In 1875 the
London & North Western Railway obtained powers to quadruple the main
line between Bletchley and Roade and build a loop which left the
main line about a mile north of Roade station to serve Northampton. Once again land was acquired from the Grafton estate and in 1882 Roade station was rebuilt on a larger scale with three platforms and
four running faces.”
From: ‘Roade’, A History of the
County of Northampton: Volume 5: pp. 345-374.
Why the Railway bypassed Northampton remains a vexed question. Take,
for example, Ernest Carter, writing about the Blisworth to
Peterborough branch line:
“This extensive branch followed the line of
the Grand Junction Canal as far as Northampton, which town had been
by-passed by the original London and Birmingham main line, and
thence followed the valley of the River Nene via Wellingborough,
Higham Ferrers, Thrapstone, and Oundle to Peterborough.
Incidentally, the opposition of Northampton, which the town
afterwards wholeheartedly repented, was the cause of much industrial
difficulty and expenditure, for it involved the construction of the
mile-and-a-half-long Kilsby Tunnel on the London and Birmingham main
line. In the construction of this entirely unnecessary work no
less than two and a half years were expended, over thirty-six
million bricks being used to line its 30 ft. high by 30 ft. broad
bore. The construction of the rest of the 126-mile main line was
child’s play compared with the grappling with Kilsby Tunnel, in the
building of which Robert Stephenson had not a moment free from
anxiety due to striking quicksands and an underground reservoir.”
An Historic Geography of the Railways of the British Isles,
Ernest Carter (1952).
This account suggests that the townsfolk opposed the line being routed
through Northampton, a decision they were later to regret, for they had
to await the Northampton Loop, completed in 1875, before they
received direct connections to London and Birmingham.
Furthermore, had they not opposed the Railway, the immense
engineering problems at Kilsby would never
have arisen. This version of events possibly originated from Roscoe
and Lecount’s railway guide:
“The
original line of the London and Birmingham railway, as marked out by
Mr. Stephenson, was through Northampton; so great, however, was the
opposition that certain parties in authority entertained to it, that
the bill was consequently lost.”
The London and Birmingham
Railway, Roscoe and Lecount (1839).
However, as a member of Stephenson’s engineering team, Lecount is likely
to have been well informed about the route followed by the Railway
and why it was chosen. It is interesting to note on the
opening page of his history of the Railway, that he
warns the reader about information inserted in the Roscoe and Lecount
Guide by
“other parties”. Lecount then goes on to state that “I am
accountable for nothing which it [the Roscoe and Lecount Guide]
contains, unless found in this work also”, and Lecount does not
refer to Northampton in his history. Whether the
extract quoted above stems from Roscoe having picked up a
local rumour may never be known, but the evidence suggests that
there is no more than a germ of truth in it.
Although there was opposition from local landed gentry, the townsfolk and traders of Northampton were
generally in
favour of the line. But despite this, there is little
evidence to suggest that the Company ever intended routing the line through Northampton,
preferring instead to maintain the ruling gradient (1:330) by following the
higher ground through Blisworth and Weedon, thereby avoiding the
steep descent into the Nene Valley. [14] Objections from influential
landowners together with the higher cost of land
likely to prevail in an urban area were other possible factors,
while a further incentive in routing the line through Weedon was its
close proximity to the extensive Royal Military Depot. With
Blisworth Station only 4 miles from the town, the railway was, for the time,
near at hand, for when the station was reached the rail journey it offered was far quicker than anything previously possible. Thus, the topography of the situation was probably the main reason
why Northampton was bypassed, with several lesser factors reducing
the business case still further.
――――♦―――― |
|
RUGBY
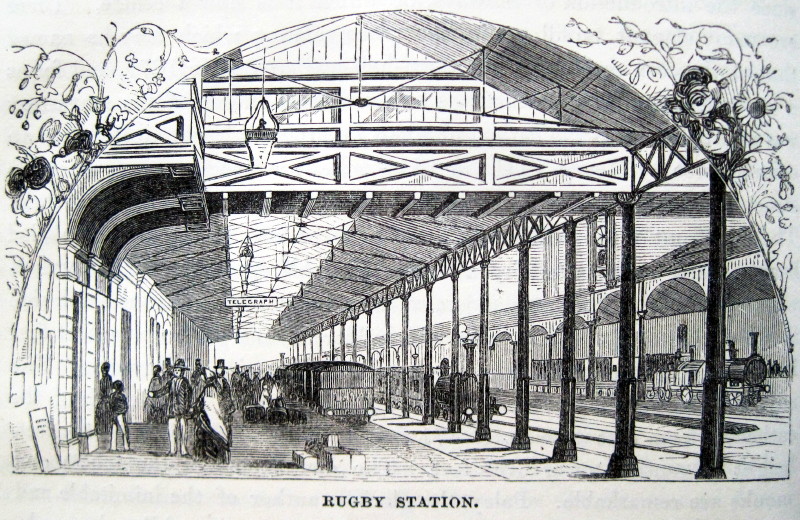
The second Rugby
Station (ca. 1854).
“A train consisting of five carriages, arrived at the Coventry
Station about half-past two o’clock on Monday last, on a trip from
Birmingham to Rugby. This is the first time that the entire line so
far has been traversed . . . . We understand that the London and
Birmingham Railway Company have given notice to Messrs. Chaplin and
Co., (who are to convey passengers by coaches and carriages between
Denbigh Hall and Rugby) to have their horses and carriages in
readiness on the 9th April; but that it is more probable that the
day of opening will be Easter Monday, the 16th of April.”
The Coventry Herald,
23rd March 1838.
And so the Railway reached Rugby, which shares with Wolverton the fate of having
once been an
important railway town that, as such, has suffered an
eclipse. Although Rugby remains a busy and important railway
junction, its
station is much less busy than in bygone years, particularly with regard to inter-city
services.
|
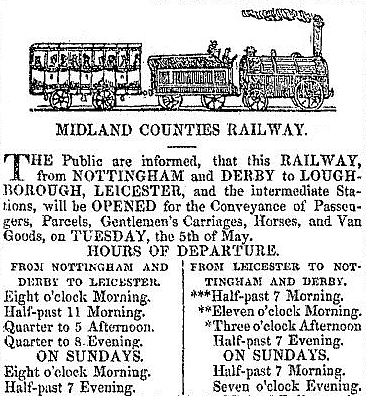 |
|
Derby Mercury,
6th May 1840. |
Until the London and Birmingham Railway arrived in 1838 and the
Midland Counties Railway two years later, Rugby had been a small
rural town with a population of around 2,500. Railways were to prove
a major factor in its development. The
proliferation of railway yards and workshops attracted workers to
the town, and by the 1880’s its population exceeded 10,000. In the
following decades heavy engineering industries were set up, and Rugby
became a major industrial centre. By the 1940s its population had
reached 40,000; today (2013) it exceeds 60,000.
Rugby’s present mainline station is the third to serve the town.
[15] The earliest was located on an embankment, about half a mile to
the west of the present station at the point where the former Leamington branch
left the main line. Today’s traveller approaching the site could be
forgiven for failing to recognise any aspect of the landscape
depicted in Roscoe’s Guide:
“In the space of a minute the train passes over the road from
Rugby to Lutterworth, and arrives at the Rugby Station, distant from
London eighty-three, and from Birmingham twenty-nine miles. The
landscape on all sides is remarkable for the diversified site of the
ground, the rich succession of red fallows and green meadows, with
the uplands clothed with majestic woods of the most luxuriant
foliage. The embankment on which this station is situated is one
mile long, and varies from thirty to forty feet in height ― it
contains 105,000 cubic yards of earth.”
The London and Birmingham Railway,
Roscoe and Lecount (1839).
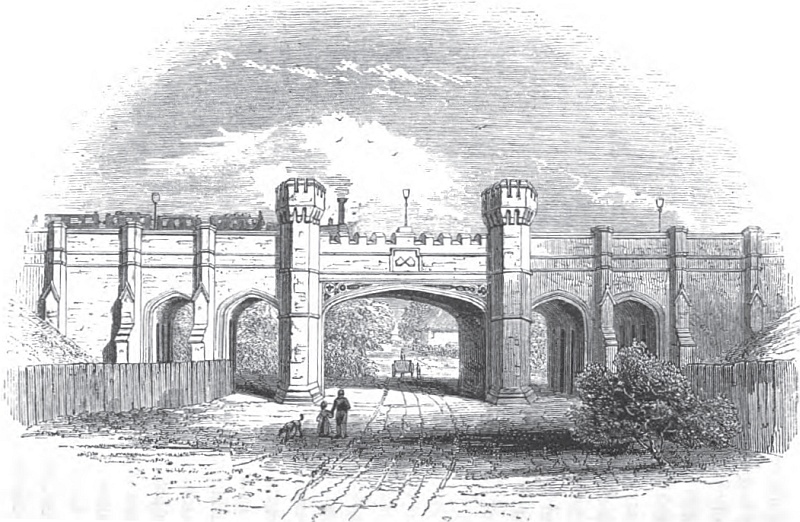
Bridge over the Lutterworth Road,
Rugby (from Osborne’s Guide).
Roscoe and Lecount (probably the latter) then go on to described the
ornate bridge over the Lutterworth road, just to the south of the
original Station:
“The bridge which crosses the Lutterworth road is an elegant
structure, erected in the style of architecture of the reign of
Queen Elizabeth. It consists of a flat gothic arch of cast iron,
with ornamented spandrils abutting upon octangular towers of brick,
with stone dressings, beyond which on either side are three smaller
arches of brick, with buttresses between them, and the whole is
surmounted with a parapet wall standing upon a bold stone moulding,
which is carried through the whole length of the bridge.”
The Trustees of Rugby School contributed £1,000 towards the cost of
the bridge to ensure that it
would harmonize with Rugby School.
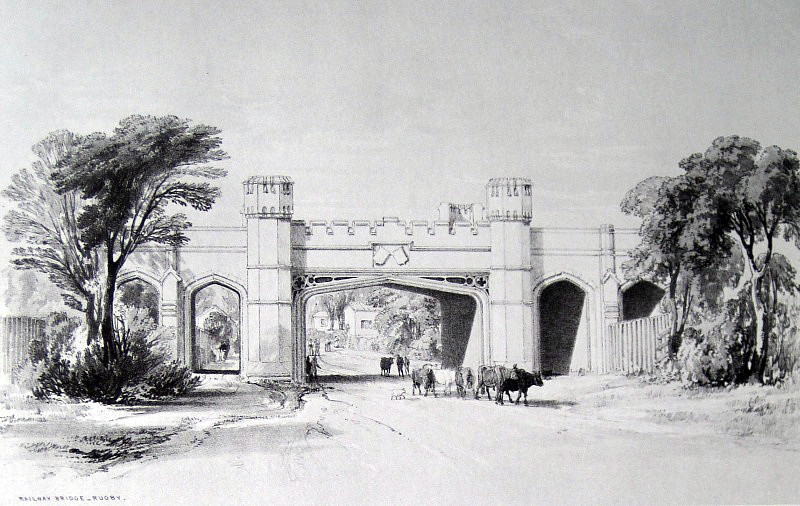
The same bridge depicted by
John Cooke Bourne in June
1839.
Opened in
April 1838, the first Rugby Station (1838-40) was intended to be temporary,
probably because the exact location of the junction with
the planned Midland Counties Railway had yet to be decided. Despite its
status, the Station’s architect was sufficiently proud of his
creation to
exhibit a drawing of it ― which can’t now be traced ― at the Royal
Academy Exhibition held in London in 1838. The catalogue entry
reads:
“1064. View of the temporary Rugby Station now building for the
London and Birmingham Railway Company. G. Aitchison.”
Roscoe and Lecount provide a brief description:
“Close to the bridge, on the east side of the Railway, is a lofty
chimney belonging to the pumping engine, which supplies the tank
with water for the locomotive engines; and on the opposite side is
the station house and booking offices. This building is erected in
the Swiss style, with a large projecting roof, and is arranged so as
to afford accommodation to passengers both arriving and departing. The booking offices are on the ground floor, and a staircase leads
to the waiting rooms above on the level of the Railway, to gain
which a large covered enclosure is passed under, while parties
wishing to leave the Railway descend from the line by a separate
staircase, so that all confusion is avoided.”
The London and Birmingham Railway,
Roscoe and Lecount (1839).
As at Wolverton, the Company had to build accommodation for their
workforce:
“Owing to the difficulty of gaining lodgings for the servants of
the Company, a number of small wooden cottages were erected
on the left of the station, at the far side of the area, where the
omnibuses and coaches used to collect to take the passengers on from
here to Denbigh Hall, prior to the completion of the intervening
portion of the line.”
Osborne's London & Birmingham Railway Guide, E.C. and W.
Osborne (1840).
Rugby’s second station (1840-1885), also to the
west of the present station, but nearer, was built at the junction with the
Midland Counties Railway.
[16] Francis Wishaw gives a detailed description:
“RUGBY STATION. ― The
station at Rugby is situate on the west side of the railway, which
at this place is on embankment. The station-house is set back from
the railway about 30 feet, with a fore-court intervening about 34
feet in width. The building is 26 feet in front, and 31 feet 6
inches in depth. On the upper floor, which is on a level with the
fore-court, is a waiting-room, the descent from which to the
booking-office below by a flight of twenty steps. The
police-inspectors’ house is contiguous to offices; and the
conveniences are placed in the cellars underneath the fore-court.
The passengers leaving by a train pass through the booking-office up
the stairs into the waiting-room, and from thence across the
fore-court to the platform; while those arriving leave the station
by a flight nineteen wooden steps, 6 feet in width, and on the right
side of the fore-court.
The station platform is of wood, 8 feet 10 inches wide; and between
the ways is a second platform of wood, 2 feet 9 inches wide, and 7
inches high above the rails. The whole width of way from the
platform to the top of the slope on the opposite side is 26 feet 5
inches.
The stationary engine-house is on the opposite side of the way; and
besides the engine and boiler-rooms, there are under the same roof
the porter’s lodge, oil-room, &c.
The pumping-engine has a 6-inch cylinder and 2-feet stroke; the
usual working pressure is about 34 lbs. The water is derived from
the river Avon, and let into a large tank built for the purpose.
At a distance from the station of about a quarter of a mile is a
locomotive
engine house, which will hold three engines and tenders shed at this
station. There is also a carriage-shed at this station.
The persons employed at this station
are, one ticket-collector, one inspector, four police, five porters,
one stationary engine-man, three engine -drivers, two firemen, two
smiths, one stoker, three fitters, two cleaners, two coke-men, and
two carpenters.”
The Railways of Great Britain and Ireland,
Francis Wishaw (1842).
The new Station, which was jointly managed, gained a reputation for its
haphazard development:
“The general state of the railway does not call for any more
minute observation. Such of the stations and other works as were not
in a perfect finished state at the time of the last annual meeting,
have since been completed, and the directors believe, that, in all
the arrangements, and in the working of the line, the expectations
and requirements of the public have been most satisfactorily
answered. The only exception of which the directors are aware, is
the Rugby station, where, notwithstanding the large sums that have
been expended in providing amply for the convenience of the public,
and in adopting the precise mode of communication pointed out by the
London and Birmingham Company, at this important place of junction,
complaints are still made of the insufficiency of the arrangements.
This has been a source of great disappointment to the directors,
after the unlooked for expense which has already been incurred, but
alterations are in progress by which they hope to remedy every
reasonable ground of dissatisfaction.”
The Derby Mercury, 18th
August 1841.
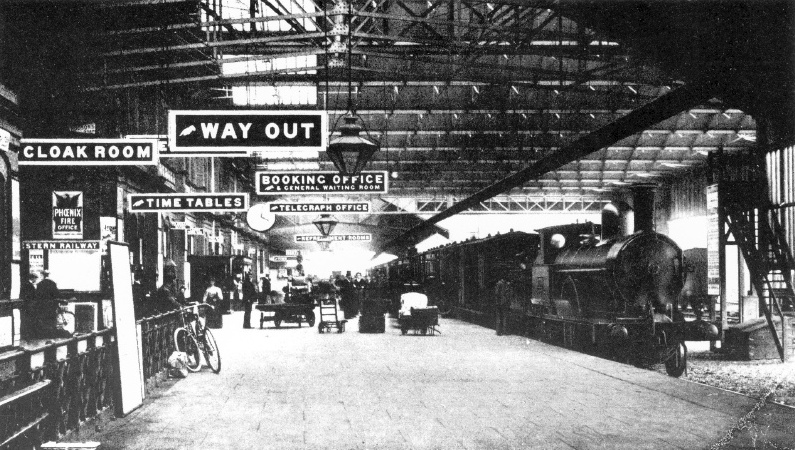
The third Rugby Station
(ca. 1910).
The opening of the Grand Junction Railway in 1837 created a rail link
between Birmingham and the North West, which was soon extended to
Rugby, while the opening of the Midland Counties Railway to Rugby in
1840 created a rail route to the North
East. The outcome was that Rugby became an extremely busy transport
node through which passed most of the rail traffic between London
and the Midlands, the north of England, Scotland and North Wales.
The Station and its Junction were to retain this position for the
next 25 years, during which time the town also grew in size and
importance:
“RUGBY RAILWAY STATION.―The
rise and progress of Rugby station is thus given by the
Morning
Chronicle: When the London and Birmingham Railway was opened, the
little village of Rugby was known only as the locale of a celebrated
Grammar School. Now it bids fair to become a large, bustling
market town, and the great centre of the principal Railway traffic
in the heart of England. The station on the line when first
opened, and for a good many years after, was not 40 yards in length.
Now it is about 150; and looking from one end to the other it
appears as if it had been laid down for some splendid promenade.
Since the traffic on the Midland Railway was diverted towards it,
and the Midland Company got a joint interest in the station,
notwithstanding its vast accommodation, it is now found to be
greatly too small. To remedy this and to provide for the
traffic on the Trent Valley line, now in progress at the Rugby
terminus, as well as for the traffic to the Rugby, Warwick, and
Leamington Railway, which is also to use this station as a central
depot for goods, and for the conveyance of passengers from the East
to the West of England and to Wales, plans have been drawn of such
additions and alterations as will serve to make the station at once
the most extensive and magnificent in the kingdom. The Midland
Counties and the Trent Valley Companies will mostly confine
themselves to the North side, while the London and Birmingham and
the Rugby, Warwick and Leamington Companies will chiefly occupy the
South. At present, the London and Birmingham have got a
spacious fitting and engine establishment on the Rugby side,
attached to which, for the accommodation of the fitters and their
families, two rows of handsome and commodious cottages have been
erected, and with their neat and tidy plots of garden ground,
constitute quite a picture along the line. In a straight line
from these cottages, a new road has been laid out, and nearly all
built upon by handsome houses, constituting what is styled ‘railway
Terrace,’ the upper end of which joins the village, which now boasts
double the population it contained only ten years ago.”
The Coventry Herald,
12th June 1846.
Charles Newmarch, returning to Rugby after some years absence, remarked on
the change to the station architecture that had occurred, describing the original station as being of timber
construction:
“But when we at length stopped at the station, a great change was
indeed perceptible. We remembered nothing of the long range of
building, with its engine houses and immense establishment; when we
left Rugby, a little wooden station of very moderate dimensions
was found sufficient for all the traffic that then existed, whereas
now we have a platform of some hundred feet in length, and even more
accommodation is still required.”
Recollections of Rugby,
C. H. Newmarch (1848).
Other lines to Stamford (1850) and to Leamington (1851) added to the
traffic, to the extent that Rugby Station eventually became so congested that on occasions
trains had to wait hours to pass through, leading to much
frustration and anger among travellers (and to Charles Dickens’
satirical tales of Mugby Junction):
“At about this time the attention of the shareholders was first
seriously directed to some new railway schemes that were in
contemplation; one of which came eventually to exercise an important
influence on the destinies of the Midland Company. This was a
proposal for a new line to connect the Midland system with the
metropolis. Many complaints had been made that the only access
for Midland passengers to London was by the circuitous and uncertain
route of Rugby — uncertain because the arrangements for the meeting
of trains so frequently broke down. One gentleman, for instance,
declared at a public meeting at Leicester, that he had three times
in succession been detained three hours at Rugby; and it was
declared that many persons ‘hated the name of Rugby.’”
The Midland Railway: its rise and progress,
F. S. Williams (1876).
The position was
alleviated to some extent when, in 1857, the Midland Railway
negotiated an agreement with the Great Northern to run trains into
Kings Cross via Hitchin, and in 1859 when the London and North
Western opened a third track between Willesden and Bletchley. [17] Nevertheless, congestion remained serious due, in great part, to the
heavy London-bound Nottinghamshire and Derbyshire coalfield traffic,
which disgorged from the former Midland Counties line:
“The embarrassment of the Midland Company, too, may be imagined
when they received such messages as, ‘Stop all coals from Butterley
colliery for Acton, Hammersmith, and Kew, for three days, as
Willesden sidings are blocked up.’ ‘The North London are blocked
with Poplar coals for all the dealers; Camden cannot receive any
more for Poplar.’ ‘You must stop the whole till London is clear.’ ‘Rugby is blocked so as not to be able to shunt any more.’ ‘Camden
and the North London are blocked with coals.’”
The Midland Railway: its rise and progress,
F. S. Williams (1876).
“On one occasion the North Western was so blocked with traffic
that it was forced to give notice to the Midland that it could not
for some time take on any coal traffic from Rugby, and that in
consequence ‘five miles’ of coal trains accumulated at Rugby waiting
for conveyance to London . . . . It was under these circumstances
that the Midland directors promoted a line to London . . . . ”
History of the London and North Western Railway,
W. L. Steel (1914).
The Midland Railway’s own line into London was completed in 1868 with the opening of the Saint Pancras
passenger terminus, to be followed five years later by the
prestigious (and recently restored) Midland Grand Hotel.
Despite losing most of its traffic from the former Midland Counties
Railway, Rugby continued to remain inadequate for the freight
traffic it carried. In other respects, the station was poorly constructed and
a constant source of irritation to travellers, its particularly low
platforms ― which enabled tyre examination ― being a perennial source
of complaint. Eventually, in 1882 . . . .
“. . . . the London and North-Western Railway voted a sum of
£70,000 for the erection of a new station. The traffic had become so
heavy that in the present incommodious station it is worked with
much difficulty and many delays . . . . More than 120 passenger
trains, only one of which does not stop, pass through the station
daily, and as there is no separate line for goods and mineral
trains, the stress of a proportionate number of these is added . . .
. a goods or mineral train is despatched every nine minutes during
the night time. Then there is the fact that coal trains for the
South are made up at Rugby of trucks coming from the Lancashire,
South Yorkshire, Leicestershire, Warwickshire, Cannock Chase, and
other coalfields. About two years ago an adequate goods station and
large cattle sidings were built; but the usefulness of these must to
a very appreciable extent be counteracted, so long as the present
arrangement of metals is used. What shortcomings of the station are
that present themselves to the notice of passengers is tolerably
well known.”
Birmingham Daily Post, 1st March 1884.
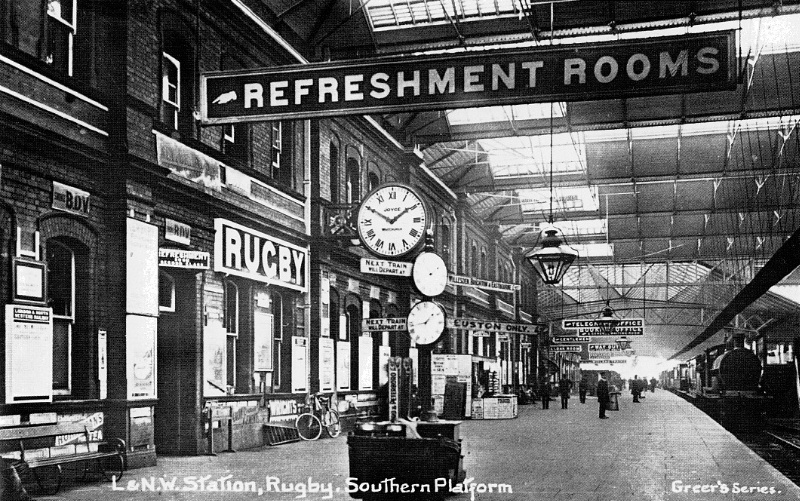
Rugby, in the days when railway
stations were exciting places.
Rugby’s third station was opened in July 1885. [18] It consisted of an
exceptionally large island platform (437 yards long by 37 yards wide), on each side of which were two pairs of tracks to
accommodate passenger and goods traffic, [19]
with bay platforms at
each end. Mid-way along each side of the island were ‘scissor
junctions’, which allowed two trains to use one platform at the same
time. [20] Considerable re-engineering was also carried out to the
south of the Station to construct flyovers to keep the main line
clear of traffic from Northampton and Peterborough. |
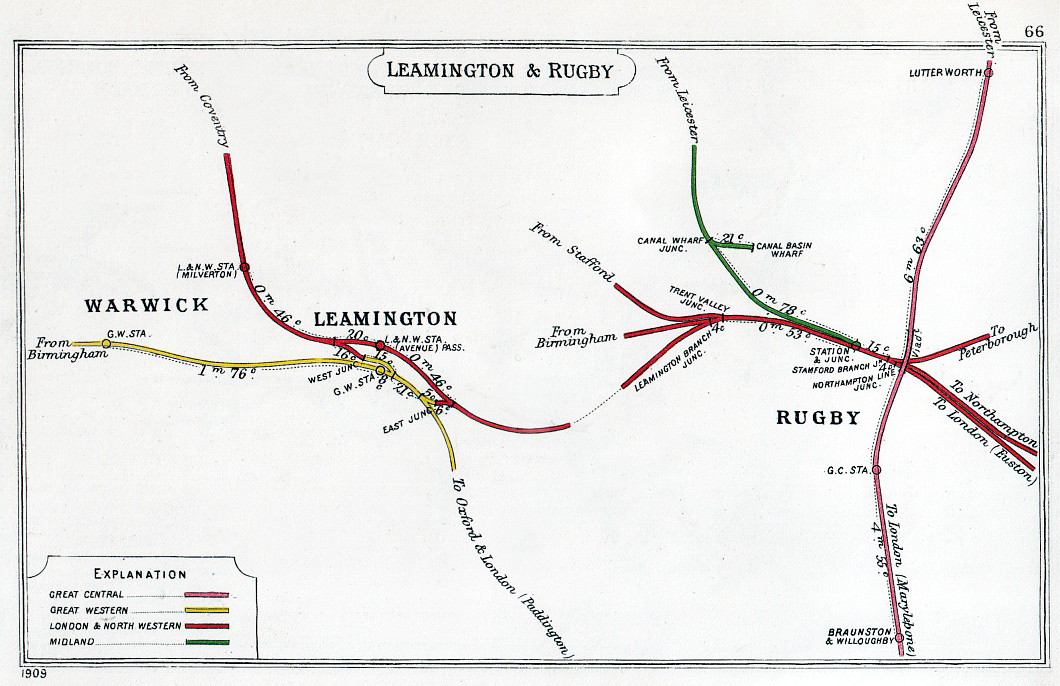
Rugby ― a railway junction diagram, 1909.
Following completion of the Midland main line into London, the former Midland Counties Railway
to Rugby lost its importance ― by 1884, the service had diminished
to five trains daily in each direction ― but a service continued until
the line was closed in December 1961.
Elsewhere, the 1960s marked the start of Rugby’s decline as a railway
town, in part due to Dr. Beeching and his axe. Its locomotive sheds
were closed in 1960 and
in 1965, as did the
Locomotive Testing Station and the Great Central goods yard. Of the railways that once converged on
Rugby from nine directions, the line to Leamington closed in 1965,
followed in 1966 by the line to Peterborough and the Great Central Railway south of Rugby. The section of
the Great Central Railway to Nottingham survived until
1969.
――――♦――――
COVENTRY
|
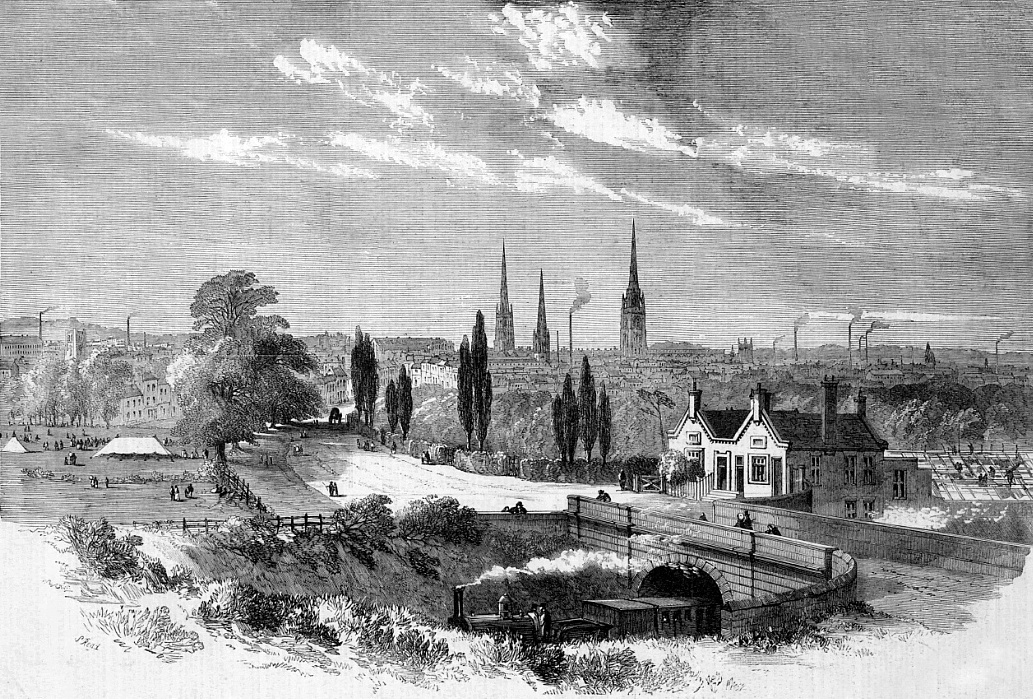
|
Coventry Station ca. 1839.
“The most
beautiful town, or rather city, on the whole line is, however,
Coventry. The spires of St. Michael’s church, 300 feet high, of the
Holy Trinity, and of the Grey Friars, are the great ornament of the
neighbourhood, and are seen to great advantage from the road. There
is a splendid station here, whole staircases of stone, and every
accommodation for the landing and departure of travellers. Taking
this line of road as a whole, it is one of the most stupendous
undertakings of modern times, and will ultimately lead to results of
which it is difficult to foretell the extent.”
The Standard, 18th
September 1838. |
|
Initially, Coventry was regarded as the most important intermediate
station on the line. Situated a short distance to the south of the
City, the earliest record of a train reaching Coventry Station appears in the
Coventry Standard:
“We understand that a steamer, with four travelling carriages,
arrived at the Coventry Station of the London and Birmingham railway
yesterday from Birmingham, about twelve o'clock, and immediately
returned. Some of the Directors and their friends occupied the
carriages.”
The Coventry Standard,
26th February 1838.
Judging from the surviving images, Coventry’s first railway station was probably not dissimilar to those at Watford
and at Tring. Each was built above a cutting and adjacent to a road
bridge, their passengers descending
flights of stairs to the track, for platforms were not at first
provided.
Eliezer Edwards recalls arriving at Coventry Station late one night in 1839:
“I arrived at Coventry station at midnight. A solitary porter
with a lantern was in attendance. There was no lamp about the place. The guard clambered to the roof of the carriage in which I had
travelled, and the porter brought a long board, having raised edges,
down which my luggage came sliding to the ground. The train passed
on, and I made inquiry for some vehicle to convey me to ‘The Craven
Arms,’ half a mile away. None were in attendance, nor was there any
one who would carry my ‘traps.’ I had about a hundred-weight of
patterns, besides my portmanteau. I ‘might leave my patterns in his
room,’ the porter said, and I ‘had better carry my things myself.’ There was no help for it, so, shouldering the portmanteau, I carried
it up a narrow brick stair to the roadway.
The Station then
consisted of the small house by the side of the bridge which crosses
the railway, and the only means of entrance or exit to the line was
by this steep stair, which was about three feet wide. The booking
office was on the level of the road, by the side of the bridge,
where Tennyson
‘Hung with grooms and porters,’
while he
‘Waited for the train at Coventry.’
Carrying a heavy portmanteau half a mile on a hot night, when you
are tired, is not a pleasant job. When I arrived, hot and thirsty,
at the inn, I looked upon the night porter as my best friend, when,
after a little parley, he was able to get me a little something,
‘out of a bottle o‘ my own, you know, sir,’ with which I
endeavoured, successfully, to repair the waste of tissue.”
Recollections of Birmingham,
Eliezer Edwards (1877). |
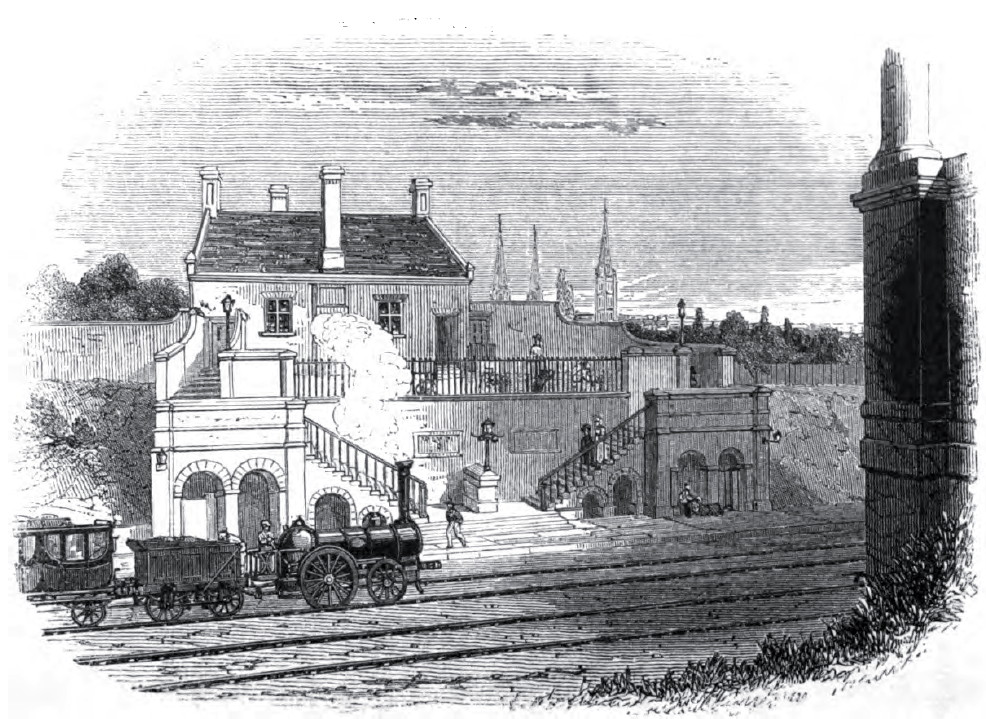
The original Coventry Station ca. 1839.
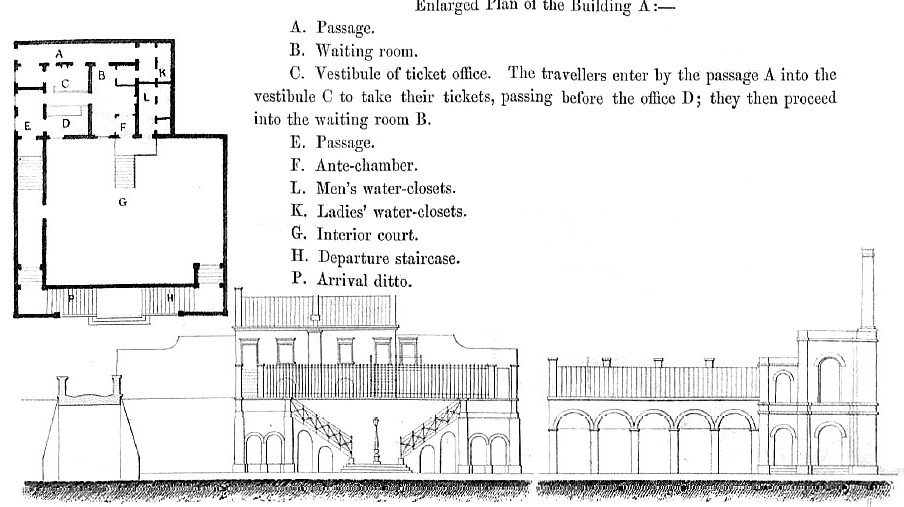
Outline drawing of
Coventry
Station as originally built. The pumping engine (shown right)
was sited on
the opposite side of the line to the passenger station (see items B,
C & O below).
Our thanks go to Tom Nicholls for bringing this
drawing to our attention. It appears in
First [fourth] series of railway practice: a collection of
working plans and practical details of construction in the
public works of the most celebrated engineers by S. C. Brees
(1847).

|
The original station soon proved too small for the number of
passengers that the Railway attracted, added to which the narrow
staircases down to the track proved to be obstacles to moving
luggage while the absence of platforms led to difficulty in
boarding/descending from trains. In 1840, the Station
was enlarged, the original station building becoming the
stationmaster’s house:
“The Coventry station, the next in succession, is considered to
be the best on the line for passengers and goods; but, not
possessing sufficient accommodation, the company are going to erect
a new one on a much more extensive and commodious plan. The front
elevation, as shown in ground plan, will extend about 200 feet. Here, as at Watford, the tickets are collected from the passengers
by the down trains.”
The Bucks Herald, 7th
September 1839.
Two platforms were built standing back from the main line and about 100 yards further east, and ramps were provided up to
street level. Two loop lines diverged from the main line, one to
each platform, where they arrived under canopies, an arrangement
that left the main line free for passing traffic. Francis Wishaw left
his usual detailed
description of the
new Station, referring to the
platform canopies as sheds, which suggests that the platform lines
at this time might have been fully enclosed:
“COVENTRY STATION. ―
The new Coventry station, which is one of the principal intermediate
stopping-places, is situate on the right side of the way going from
London, at a distance of about one hundred yards from the bridge
which carries the Warwick turnpike-road over the railway. The
original station was very inconveniently located, being at a
considerable elevation above the railway, causing thereby much
additional labour in carrying the passengers’ luggage up and down a
long flight of steps, besides the annoyance in bad weather to
passengers, who had to pass from the booking-office to the railway
without any protection from the elements.
The new station is, in all respects, free from such annoyance, and
appears to be altogether well arranged. The level of the
passenger-platforms is 2 feet above the rails, whereby stepping up
to the carriages is altogether avoided.
There are two sheds, each 226 feet 6 inches in length and 19 feet 6
inches in clear width; that on the left from London being for the
down trains, and that on the right for the up trains. Through each
shed a single way is laid from the main double way, which passes
between the sheds. This arrangement admits of free passage on the
main way during the stoppage of the trains at this station. Abutting
on the inner side of each shed is a range of buildings, 92 feet 6
inches in length and 22 feet 8 inches in depth, containing a
parcels-office, booking-office, general waiting-room, and ladies’
waiting-room, with convenient water-closets and urinals. In front of
this building is a paved platform 10 feet wide and 2 feet above the
rails. The glass-doors, nine in number, in front of the
station-buildings, remind us of some of the Belgian railway
stations; and the same plan has been adopted in the Edmonton station
of the Northern and Eastern Railway. In the rear of each shed is a
covered way for common road-carriages, with a platform 6 feet wide
next to the building. Apart from the buildings are two water-columns
with engine-races 20 feet 6 inches in length, as also
carriage-docks, with turning platforms conveniently arranged.
The whole station is enclosed with stone walls, and is approached
from Coventry by gates at about seventy yards from the
station-building.
The establishment, in August 1839, at the Coventry station consisted
of the superintendent and two clerks, two ticket-collectors, one
inspector, one policeman, ten porters, two switchmen, one gas-man,
and one pumping-engine man.
There are usually kept at this station two first-class and two
second-class carriages. There is a 6-horse pumping-engine on the
west side. In the building containing this engine are also rooms for
the police and porters. The well is about 30 feet deep, and 4 feet
in diameter; and the water-tank is 20 feet 9 inches long, 14 feet 9
inches wide, and 4 feet deep.
There is also a locomotive engine-house to hold one engine and
tender, with folding-gates at the entrance; within there are a
smith’s forge, anvil, and bench. On the siding at the entrance is a
12-feet turn-table. The urinals are enclosed with close boarding,
and covered over with a shallow rain-water tank 8 inches in depth, a
pipe from which conducts the water to the trough for the purpose of
cleansing it. In front of this enclosure the name of the station is
painted in conspicuous letters. The rates and tolls are painted on a
large board at this station . . . .”
|
Rates and Tolls. |
|
Dung, compost,
manure, &c., 1d per ton per mile. |
|
Coals, coke, culm,
&c., l½d. |
|
Sugar, grain, corn,
timber, metals (except iron), nails, anvils, and chains,
2d. Cotton, and other wools, drugs, hides, merchandise,
&c., 3d. |
|
Every person in or
upon any carriage, 2d. |
|
Horse, mule, ass, or
other beast of draught or burthen, conveyed in or upon
any carriage, l½d. |
|
Every calf, pig,
sheep, lamb, or other small animal, in or upon any
carriage ¼d |
|
Any carriage other
than a railway-carriage conveyed on a truck or platform,
4d. per ton per mile. |
The Railways of Great Britain and Ireland,
Francis Wishaw (1842).
|
THE WARWICK
& LEAMINGTON RAILWAY
On Monday last, this line, connecting Coventry,
Kenilworth, Leamington, and Warwick, by means of the
London & Birmingham Railway, with the Metropolis, was
opened. The line is about nine miles long, and 10 from
town, being within four hours’ journey of the
Metropolis. It has been constructed under the
superintendence of Mr. Robert Stephenson, is what is
technically termed a single line, has cost £170,000, and
has taken eighteen months to complete. On Monday week,
the Directors of the London and Birmingham made an
experimental trip over it, accompanied by Major-General Pasley, the Government Inspector of railways, starting
by the six o’clock A.M. train from London, and after
examining the most important points upon the line,
reached Leamington at twelve, and partook of a cold
collation. They returned by special train to town,
General Pasley expressing himself highly satisfied with
the works and general engineering. One of the main
advantages of this extension will be the facilities it
will confer on the inhabitants of the southern districts
of Warwickshire for the economical supply of coals. The
line is of a singular construction, being a continued
series of ascents and descents, forming an undulating
surface from terminus to terminus. Kenilworth, the only
station between Coventry and Leamington, is five miles
from the former, and three and three quarters from the
latter, is situated on the outskirts of the town. The
Leamington station is elegantly constructed in the Roman
Doric style, and is situated in the main road between
Leamington and Warwick, in the parish of Milverton, near
to Emscote. A continued series of cuttings and
embankments occur throughout the distance. The branch
diverges, by a sharp curve, out of the main line at
Coventry, and preserves an undulating course to
Leamington, a perpetual impetus being kept up between
the ascents and descents. One of the principal works is
that of the Milburn viaduct, prettily situated in the
middle of a valley, and composed of seventeen arches of
red brick, faced with stone. Then following a timber
bridge of fifty feet span, uniting the roads of Leek Wooton, Hill Wooton, and Stoneleigh, with Guy’s Cliffe ―
so named after the celebrated Earl of Warwick. The Avon
viaduct, a beautiful structure, is composed of nine
arches of sixty feet span, in the neighbourhood of the
Hon. B. G. Percy. The Leamington station is somewhat
inconveniently placed at a distance of one mile from
both Leamington and Warwick, and the fact of its being
only a single line is probably attributable to the high
price of land in this neighbourhood, which in some
instances had to be purchased at £700 and £800 per acre. |
|
The Coventry Herald,
13th December 1844. |
As the Company’s business strategy was aimed initially at the
passenger trade, it is, perhaps, unsurprising that facilities
for handling goods at the Station were initially poor or non-existent:
“We stated last week, that the Directors of the London and
Birmingham Railway, had given instructions for the necessary
erections of sheds at Coventry, for the reception and deposit of
goods to be transferred direct to and from this City per Railway. This week we are enabled to add, that a contract has been entered
into for building the new Station for the Carrying Trade, to be
completed in three months. This arrangement will be highly
acceptable to our Tradespeople and Manufacturers, who have been
greatly unconvinced, and subjected to charges much more excessive
than those of other principal manufacturing towns, for the want of
such accommodation.”
The Coventry Herald,
28th August 1840. |
However, it was not for some years that a proper goods depot was
established:
“Goods routed to and from Coventry were, for some years after
1838, sent via Birmingham, but by 1863 there was a goods station
west of Warwick Road Bridge.”
A History of the County of Warwick: Volume 8:
‘The
City of Coventry: Communications’. |
What industry there was developed to the north of the City, away
from the railway, but its connections with vehicle and cycle
manufacturing did not at any rate result in a large volume of
railway goods traffic.
In addition to the main line, two
further lines later entered Coventry Station. The Coventry to
Leamington railway, which entered from the east, was opened in 1844,
initially linking the City
with Milverton, but in 1851 the line was extended into Leamington
Spa. In September 1850, a line was opened to
Nuneaton, which entered the Station from its western end, and over
which the Midland railway had freight running rights. [21]
Plans are currently in place to upgrade both the Leamington
(including electrification) and Nuneaton lines. [22]
In 1914, the Coventry Loop Line around the north-east of the City
(linking the Nuneaton and Rugby lines) was opened for freight
traffic to avoid Coventry Station and serve the City’s industrial
areas ― it was closed 1982. |
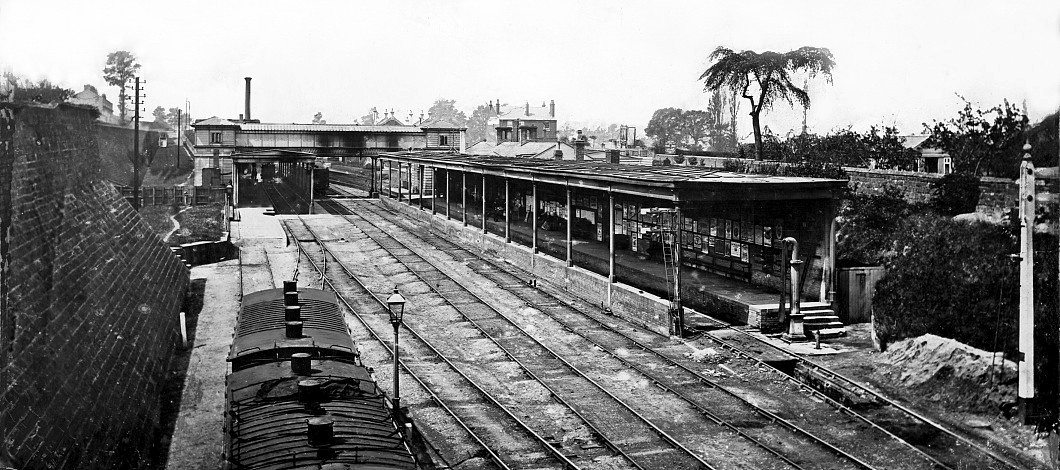
|
Coventry Station, ca. 1865, showing
the through and loops lines. The chimney of the pump-engine boiler
can be seen to the left of the footbridge, and to the right,
the gables and chimneys of the original station building are just
visible.
Reproduced by kind permission of the
Coventry History Centre. |
|
Scope for further enlarging passenger-handling facilities at
Coventry was constrained by road bridges on
either side of the Station (Stoney Road to the south, Warwick Road
to the north) and its location in a cutting; together, these restricted
it to
two main lines and prevented the platforms from being extended to any
great extent. Nevertheless, some changes were made. The Station acquired ― probably
during the late 1840s ― an engine shed, water column, turntable, and a footbridge to connect its two
platforms, with
further alterations being made at various times thereafter. [23] In this
form the Station lasted until 1960, then to be demolished and replaced
two years later by an entirely new four-platform structure (surprisingly, Grade-II
listed) at the time of electrification. |
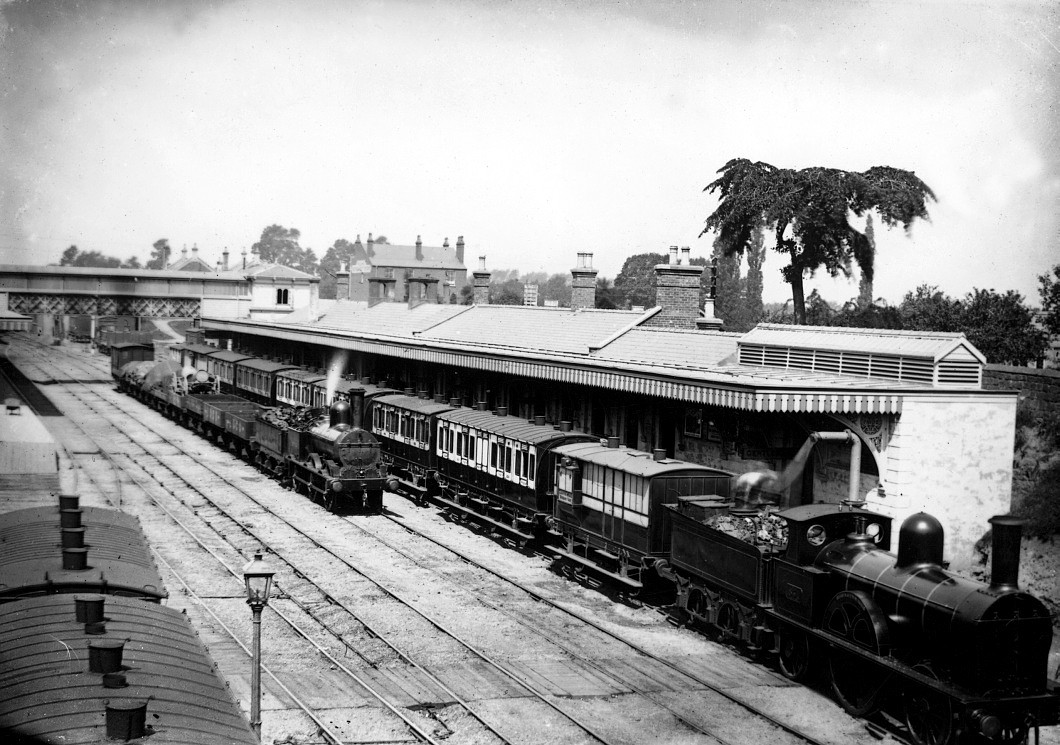
|
A photograph dating from the
1870s/80s. The station building shown in the earlier photograph has
been extended and the awning projecting over the platform loop
replaced with one of conventional design. The louvered roof suggests
toilet facilities. The locomotives are a Ramsbottom DX Goods and a
rebuilt 7ft Bloomer, No. 851 ‘Apollo’.
Reproduced by kind permission of the
Coventry History Centre. |
――――♦――――
DERBY JUNCTION
|
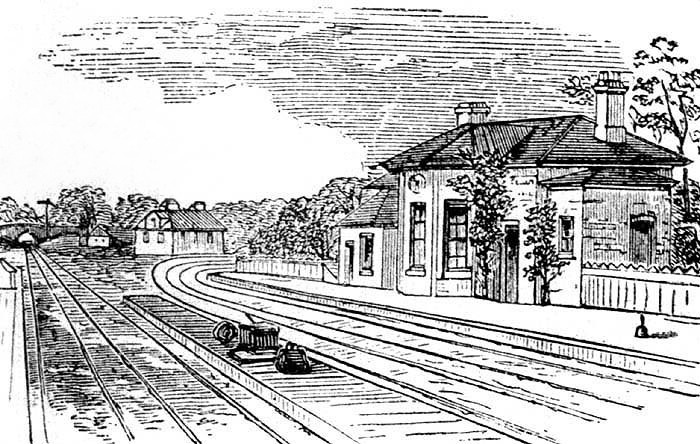
Derby Junction station, Hampton, looking towards
Birmingham.
Opened in April 1838, the London and Birmingham Railway station at
Hampton was one of the Railway’s original structures. It stood
facing the station shown above (i.e. off the left of the picture), which
strictly speaking should not be included here, for it was built by
the Birmingham and Derby Junction Railway as part of a short-lived
scheme to provide their passengers with services to Birmingham and
London via the London and Birmingham Railway. However, because
so few images of the early stations on the line, and even fewer of
its buildings, survive, it is worth including.
In this early sketch of ‘Derby Junction’ station at Hampton, the
double track line curving off to the
right is the Stonebridge Railway, a branch of the B&DJR. It ran from Whitacre Junction to
Derby Junction,
with one intermediate station at Coleshill (renamed Maxstoke in 1923). From 1839 until 1840
it was a double track main line, forming a junction with the London and Birmingham Railway
as shown, but in
1843, following the opening of the B&DJR’s Leicester to Rugby line, its
role diminished substantially and was it was reduced to a single
track. From then on the line was of minor importance, losing
its passenger service in 1917
and (following a bridge failure) being closed in 1935.
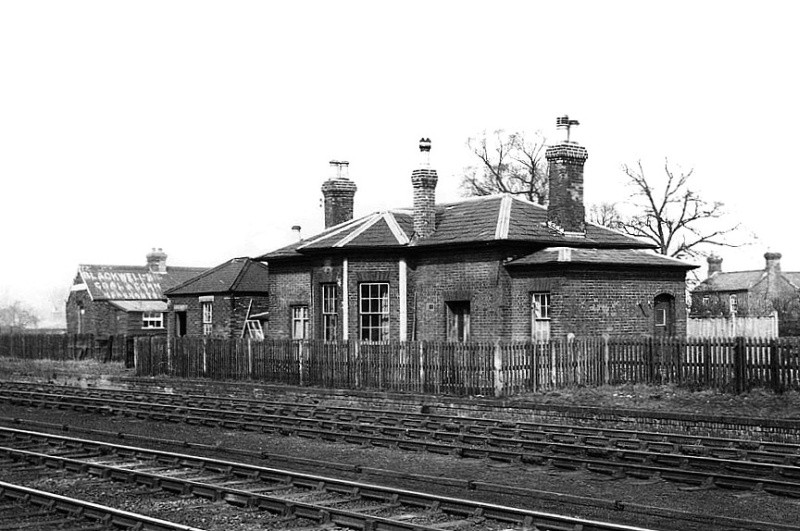
The B&DJR station at Hampton
following closure ― the building survives. |
――――♦――――
CURZON STREET (BIRMINGHAM)
|
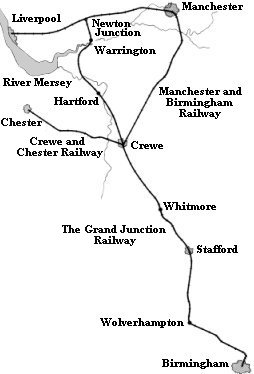 |
|
The Grand Junction
Railway
following later mergers. |
From Hampton the line continues for another 10 miles to its first
northern
terminus at Curzon Street, the remains of which is the only
significant building to survive from the original Railway (despite its Grade I. listing, at the time of writing it
is falling into rack and ruin).
Designed by Phillip Hardwick Snr., the
London and Birmingham Railway’s side of Curzon Street Station ― the
other side being the province of the Grand Junction Railway ― was, to some extent, a reflection of its
southern counterpart, but not on the scale nor possessing the splendour
bestowed on Euston by its Doric Arch. In common with the Railway’s first London terminus at Camden
Town, Curzon Street Station was also short-lived as a passenger
terminus. In 1854, the appropriately
named ‘Grand Central Station’ ― soon to become the more mundane ‘New
Street Station’ ― was opened in the City Centre, and although
continuing to be used for some years by excursion traffic, Curzon
Street Station
became a goods depot. As with Euston, the old New Street Station was
to fall victim to the railway modernisation programme of the 1960s,
when obliteration, rather than preservation and restoration, was much in vogue.
The Grand Junction Railway was the first to commence operations into
Birmingham. It derived the ‘Junction’ part of its name from an ambition to
form a connection between the Liverpool and Manchester, and the London and Birmingham railways;
or put another way, to form the northern section of a railway between London and the
manufacturing districts of Lancashire. On 6th May 1833, its
proprietors obtained an Act [24] authorising
the construction of a line between Birmingham and Warrington (78
miles), later to become the U.K.’s first trunk railway. Two years
later, the Company obtained a further Act
[25] authorising the purchase of the 4½-mile line linking
Warrington with Newton Junction (now Earlestown Station) on the Liverpool and Manchester
Railway, thus clearing the way for the Grand
Junction Railway to form direct connections with Liverpool and
Manchester.
From the outset it was considered desirable that the London and
Birmingham and the Grand Junction railways should meet near to the centre of Birmingham. An end-on
connection in Birmingham would provide the quickest means for
passengers and goods to progress between the two companies’ lines, while a centrally located terminus would be most
convenient for passengers traffic to and from the City. But locating land on which to build a terminus that met these
criteria posed
significant problems.
In the survey undertaken by John Rennie
in 1824-25, John and Edward Grantham, his surveyors, examined various routes into
Birmingham, but these were rejected for reasons of topography and/or the need to avoid
the estates of influential landowners likely to oppose the
scheme in Parliament. Rennie’s report make no specific
recommendation for the location of a Birmingham terminus, merely concluding with the proposed line
negotiating a short inclined plane (gradient of 1:10) and
then
“crossing the Worcester Canal to the Ilchington road where it
unites with the proposed Birmingham and Liverpool Railway”, an
early name for the Grand Junction Railway.
In his survey of 1830,
Francis Giles identified Broad Street as an appropriate location for
the termini of both railways. He identified two routes by which it might be reached . . . .
“. . . . to enter Birmingham on the south side by a tunnel, so as
to gain a central terminus. Another plan was to pass up the Tame
Valley from Stone Bridge, and join the Grand Junction Railway at Wednesbury, having a branch line to Birmingham; this was done with a
view to the advantages of the whole line from London to Liverpool. Both companies were to have stations in Broad-street the Grand
Junction on the north-west side, on a piece of ground of about seven
and a half acres; and the London and Birmingham on the south-east
side, containing about nine acres, with another station at the Bell
Barn Road.”
The London and Birmingham Railway,
Roscoe and Lecount (1839).
Both of Giles’s proposals met the desirable objective of an end-on connections
between the two railways. That via a tunnel
formed a direct route into the City Centre, but it would have been
expensive to build and would most likely have met strong opposition from
property owners. On the other hand, his bypass solution took the line
clear of the built-up areas, thereby offering cheaper land for station
development, but interchange to a City Centre branch line would have
been inconvenient and its construction would also have met with the
problems of high land cost and opposition from property
owners.
In October 1830, the Stephensons were commissioned to review the
proposals put forward by Rennie and Giles and recommend which to
accept. They chose the latter. At some stage during their review they
appear to have identified the plot of land called ‘Nova Scotia Gardens’, about a ½-mile to the north-east of the City Centre, as a
potential terminus, for in the plans deposited in November 1831 it is
shown as the Railway’s
northern extremity . . . .
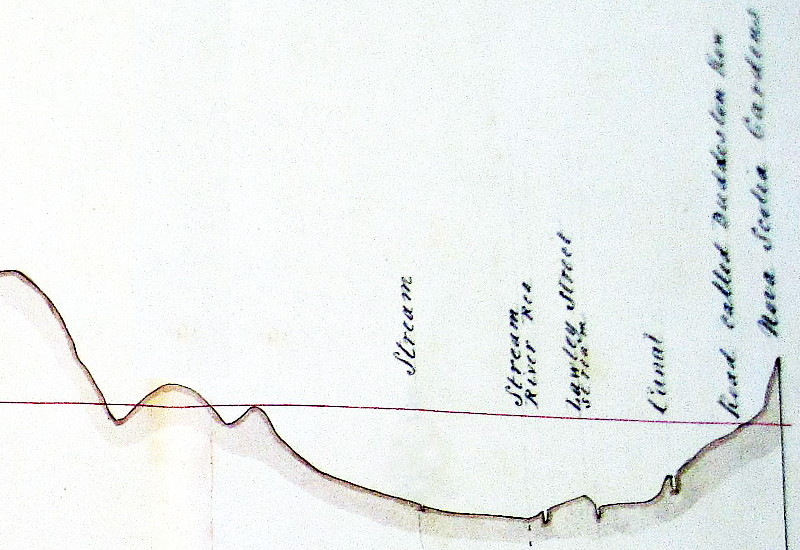
The section of the London and Birmingham
Railway crossing the Rea Valley
and terminating at Nova Scotia Gardens
(dated 30th
November 1831).
Nova Scotia Gardens was as far as the line could be taken into
Birmingham without the
need to tunnel under the high ground that separated it from the City Centre,
and it was possibly the location from which Giles’ tunnelling option
would have commenced. Owned by Earl Howe (Richard Curzon-Howe), it was sparsely developed
with cottages, gardens and vegetable plots and was, presumably,
available to buy at a reasonable price. Thus, the first London and Birmingham
Railway Act authorised a line . . . .
“. . . . commencing on the West Side of the High Road leading
from London to Hampstead at or near to the first Bridge Westward of
the Lock on the Regent's Canal at Camden Town in the Parish of Saint
Pancras in the County of Middlesex and terminating at or near to
certain Gardens called Novia Scotia Gardens in the Parishes of Aston
juxta Birmingham and Saint Martin Birmingham in the County of
Warwick . . . .”
3 Gulielmi IV. Cap. xxxvi., (RA 6th May 1833).
The Grand Junction Railway also received its Act on the 6th May,
1833. Several attempts to build a line from Birmingham towards
Lancashire had already failed:
“1824. Petition to parliament for permission to make a railroad
between Birmingham and a point opposite to Liverpool in Cheshire. The usual interests of canal and landed proprietors strenuously
opposed this bill, and it was lost, on standing orders, in the
Commons.
1826. A similar application was also thrown out.
1830. Application for a line from Birmingham to Chorlton, in
Cheshire, lost by the dissolution of parliament, as was also one for
a line from Liverpool to Chorlton.”
Osborne's Guide to the Grand Junction,
E.C. and W. Osborne (1838).
Thus, when applying for an Act in 1832, the proprietors of the
Grand Junction Railway trod cautiously, the Company’s chequebook
probably being
much in evidence in clearing their way:
“One main object was to conciliate the various landed and
canal proprietors on the line. This was principally accomplished
through the unwearied perseverance of Mr Swift of Liverpool, the
solicitor to the bill, and the directors, by personal
applications and equitable pecuniary remunerations to the parties,
whose interests were affected by the projected line. The measure thus
released from its formidable oppositions, rapidly passed through
both Houses of Parliament, and the Grand Junction Railway Bill
received the Royal Assent on the 6th of May, 1833.”
The Book of the Grand Junction Railway,
Thomas Roscoe (1839). |
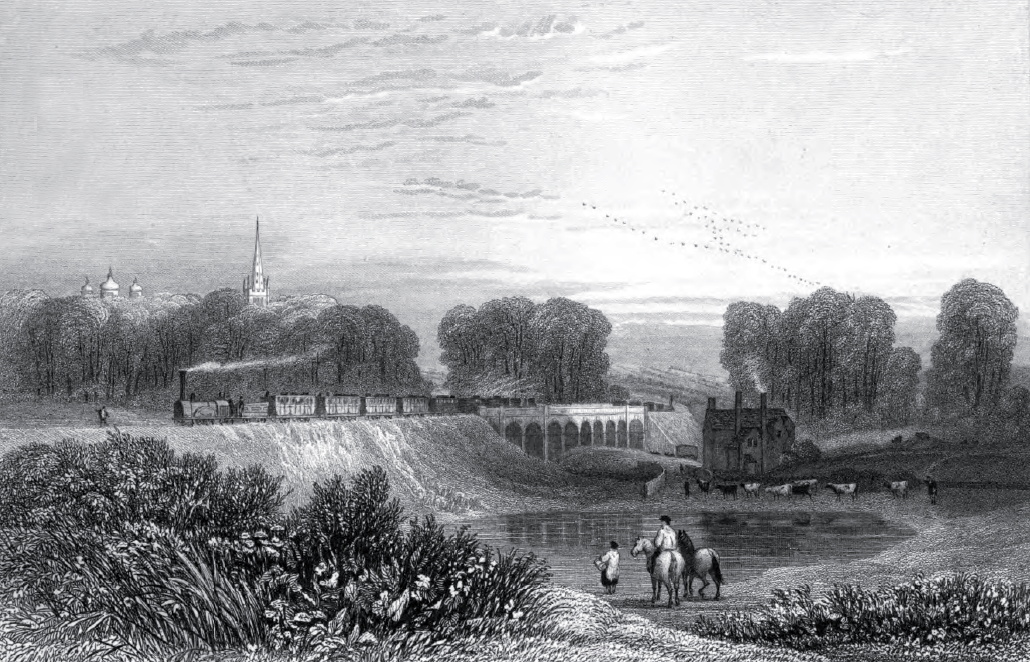
Aston Viaduct, on the Grand Junction
Railway deviation.
The towers of Aston Hall, the
residence of James Watt Jnr., are to the left of the church spire.
|
Part of the conciliation referred to had been to site the Grand Junction’s terminus north of the Birmingham and Fazeley
Canal. [26] While this was clear of the built-up
City Centre, it also left the
line a mile short of the
planned London and Birmingham terminus at Nova Scotia Gardens and
the ambition of forming an end-on connection.
Thus, having obtained an Act covering the main section of the line
from Warrington to Birmingham, the Directors returned to the fray determined
. . . .
“. . . . to remove the intended terminus, by means of a tunnel,
under the town to the station of the London and Birmingham Railway
in Nova Scotia Gardens . . . . In 1834 application was accordingly
made to Parliament to carry into effect such alterations and
extensions; and the act for this purpose was obtained and received
the Royal Assent on the 16th of June, in that year.” [27]
The Book of the Grand Junction Railway,
Thomas Roscoe (1839).
However, in his account (above) Roscoe fails to mention strong
opposition to the planned extension:
“The Grand Junction Railway Company are applying to Parliament
for several alterations in, and for an extension of the line granted
them by Parliament last year; and we understand that a strong
opposition will be given to the bill by Lord Willoughby de Broke,
Mr. Watt of Aston Hall, the Proprietors of the Park, and other
influential parties.”
The Birmingham Gazette,
24th February 1834.
|
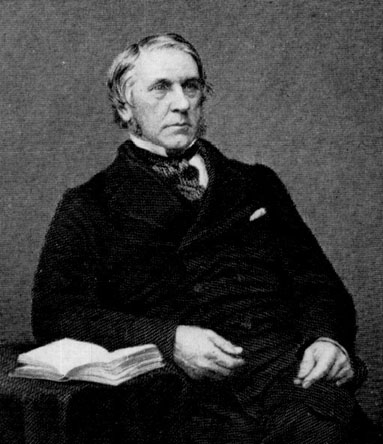 |
|
Joseph Locke FRS, Civil
Engineer (1805-60). |
The Company now found in James Watt Jnr., son of the famous
developer of the steam engine, a new and implacable
opponent to its planned extension. Although the necessary
Parliamentary authority to make the end-on connection with the
London and Birmingham had been obtained, it was at the expense of a
caveat in the Act that prevented the Aston Hall estate being entered by the railway company
without the written approval of
Watt (the leaseholder) or its owners, and this was not forthcoming:
“The tunnel under the town of Birmingham is abandoned, in
consequence of the opposition of Mr. Watt of Aston Hall, which has
compelled the Directors to change the route and to enter that town
by another route. It is irregular that the son of the great inventor
of the steam engine, should have been the principal opponent.”
Sheffield Independent,
30th August 1834. |
An end-on connection no longer being possible,
Joseph
Locke, one of the line’s two engineers, [28] was instructed to find
alternative means to rendezvous with the London and Birmingham
Railway:
“In the act to amend the line, lately sanctioned by Parliament,
that part of the road which was intended to pass through Aston Park,
belonging to Mr. Watt, and which was dependent upon the permission
being granted by that gentleman, [29]
has been refused by him, which
rendered it necessary to make a fresh survey of ground in that
neighbourhood; the result however has been highly favourable, for by
a short detour of about half a mile, a junction with the London and
Birmingham Railway may be effected, without the necessity of passing
through a tunnel under the town, as previously arranged.”
Northampton Mercury, 30th August 1834.
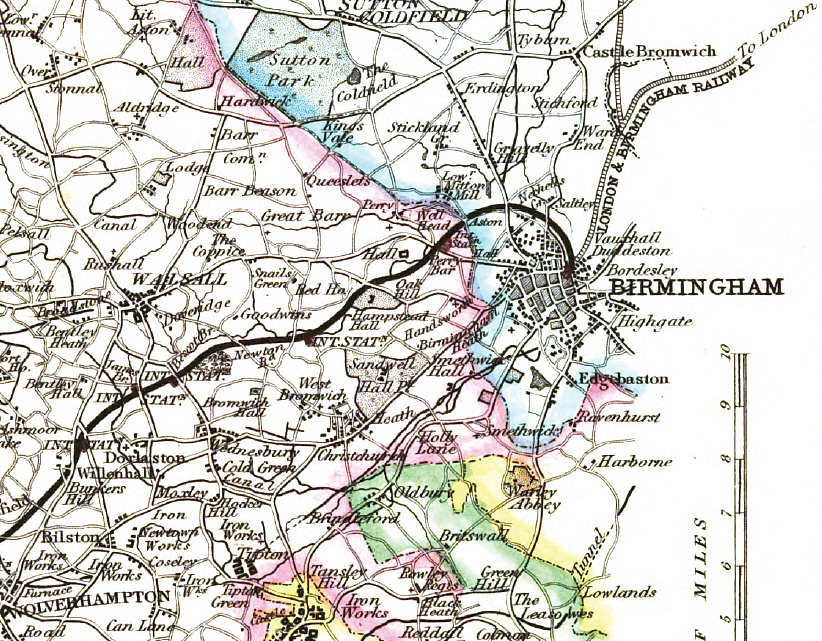
Grand Junction Railway (bold black),
showing the deviation from Perry Barr into Curzon Street.
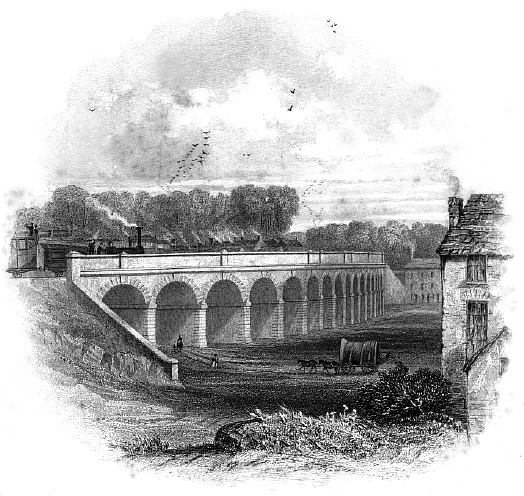 |
|
The Lawley Street
viaduct, Grand Junction Railway, designed by Joseph
Locke. |
Locke’s plan was for a deviation from the original line
at Perry Barr, which would arch around the eastern side of Aston Park, then pass
through Vauxhall to
enter the London and Birmingham terminus at Nova Scotia Gardens from the south-east, the final approach being in
parallel with the London and
Birmingham Railway over a viaduct across the Birmingham Canal. The diversion required the hasty
design and construction of several extra bridges, embankments and
viaducts, including, in the approach to Nova Scotia Gardens, a substantial 28-arch
viaduct built on a curve of 60-chains (appox. 1200m) radius across Lawley
Street and the River Rea.
The
Grand Junction Railway commenced public services on 4th July, 1837,
their trains terminating at a temporary terminus at Vauxhall while
work on the Lawley Street viaduct and the Nova Scotia
Gardens terminus was completed. In the intervening period, passengers completed
their journey by omnibus:
“On arriving at the Temporary Station we find a tolerably
spacious engine-house for the conservation, reparation and
preparation of the engines, a spacious shed for the Trains where
they depart and arrive, offices for booking and other business, and
sheds for the reception of heavy goods . . . . The Temporary Station
is at Vauxhall, which is about a mile and a half from the centre of
the town. Omnibuses leave the principal Inns and Coach Offices about
half an hour previously to the departure of the several trains, for
the purpose of conveying passengers to the Station, and of bringing
back others who may have arrived. Cars also are in waiting for the
same purpose. The fare to or from the Station Yard is 1s., in case
you have luggage sufficient to render it necessary to employ a
porter, and 6d. when such is not the case.”
Osborne's Guide to the Grand Junction,
E. C. and W. Osborne (1838).
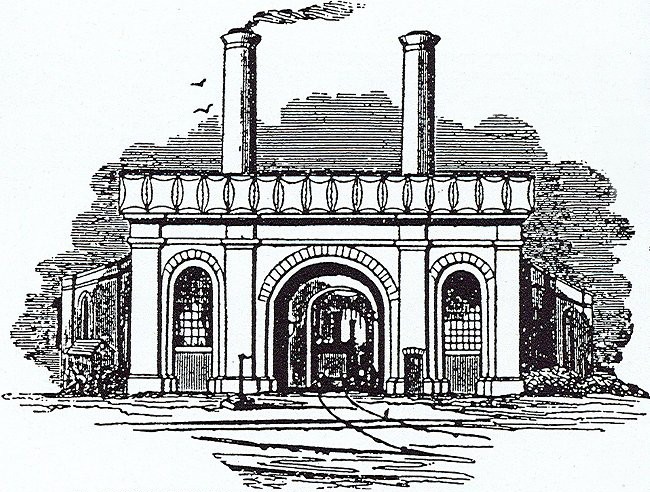
The Engine House.
Services were eventually extended into Nova Scotia Gardens on 19th
November 1838, following which Vauxhall became a goods depot. From
about this time ‘Nova Scotia Gardens’ disappears from the
literature, to be replaced by either ‘Birmingham Station’ or ‘Curzon Street’
as the name of the Birmingham terminus. [30]
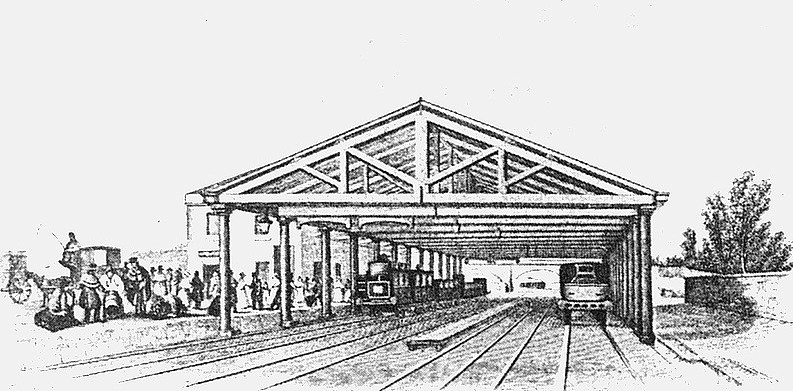
The Grand Junction Railway’s
temporary Birmingham terminus at Vauxhall. |
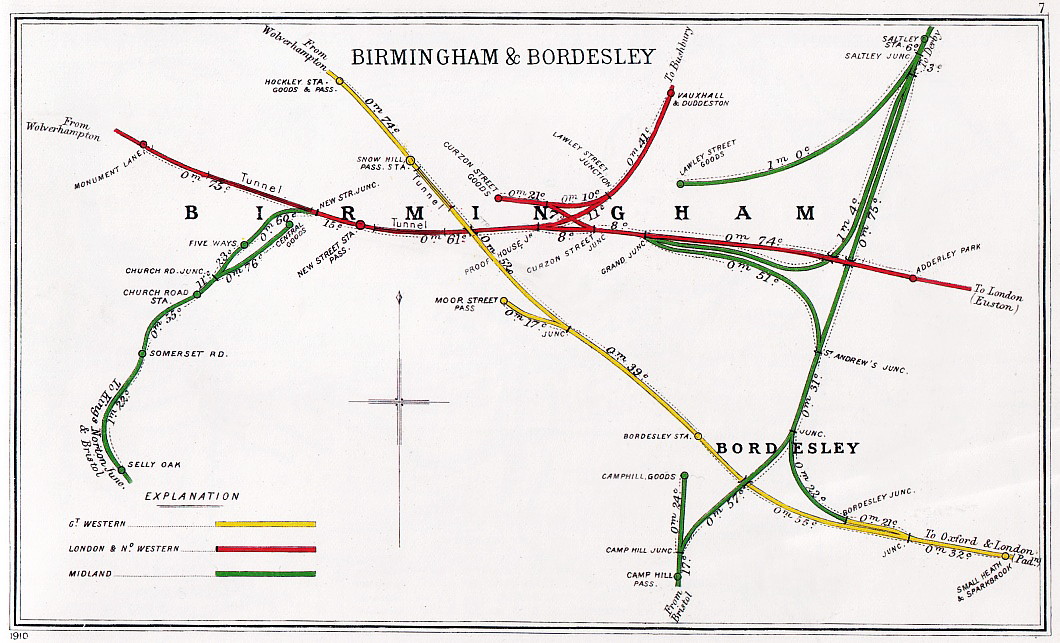
Lines converging on New Street and
Curzon Street in 1910.
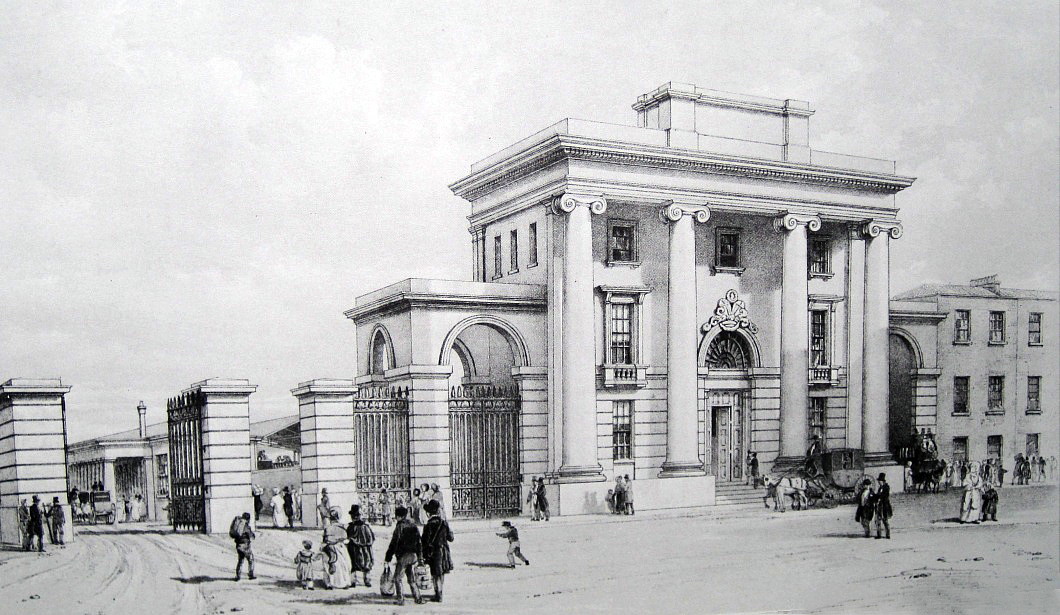
“Entrance to the Terminus”,
depicted by John Cooke Bourne, October 1838.
The Station
frontage (now a Grade I. listed building), in the Ionic style, was designed by
Philip Hardwick to match
his impressive Doric Arch at Euston Square. It was built by Grissell
and Peto of London.
|
“The Birmingham Station, Curzon-street, of which the entrance
forms the Queen's Hotel (from London 112½ miles) consists of an
establishment occupying several acres of ground. The Repository for
Heavy Goods, is an extensive area, excavated out of the new red sand
rock, to the left of Curzon street
[facing the Station]. On the right is the splendid
Façade, adorned with four magnificent Ionic columns. The buildings,
of which this is the front, contains the board-room of the
directors; the secretary’s offices; the offices of the financial and
correspondence departments, a refreshment saloon, &c. To the left of
this building, while looking from the front, is the entrance to the
booking offices, through which we pass to the London end, and emerge
upon the departure parade, under the iron shedding, which covers a
space of 217 feet long, and 113 wide; and is admitted to be the
first structure of the kind that has ever been erected. At one end
of the shedding may be seen the windows of the refreshment saloon;
the entrance to which is on the arrival side, and at a little
distance from the other end is the engine house, a large
sixteen-sided building. Closely adjacent
[to the left of this
view], is the Grand Junction
Station, to which the policemen are ready to conduct passengers, if
required. From the arrival parade there are numerous conveyances to
all parts of the town.”
History and general directory of the borough of
Birmingham, White, Francis & Co. (1849). |
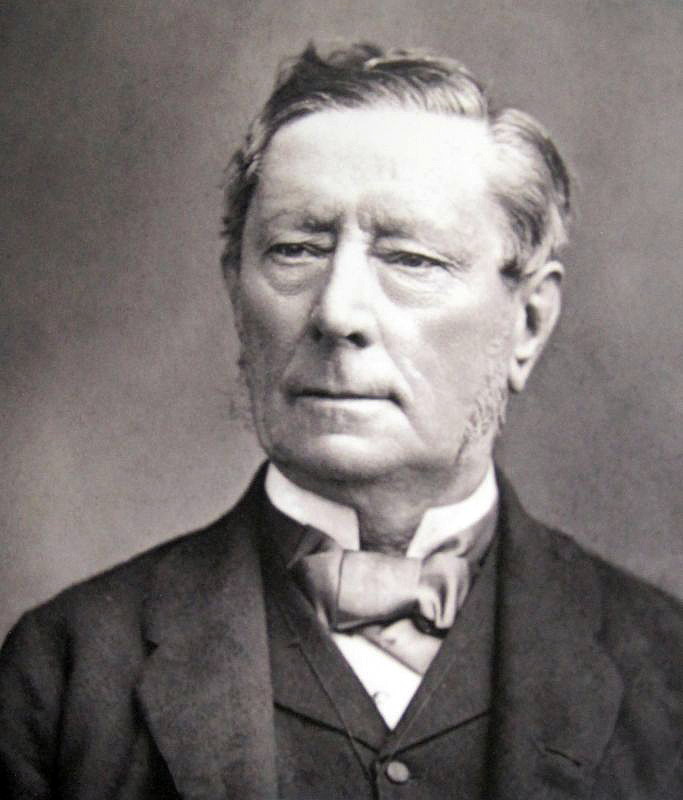
Sir Samuel Morton Peto
(1809-89), civil engineer and railway contractor, built Curzon Street
Station.
He also built Nelson’s Column and the new Houses of Parliament.
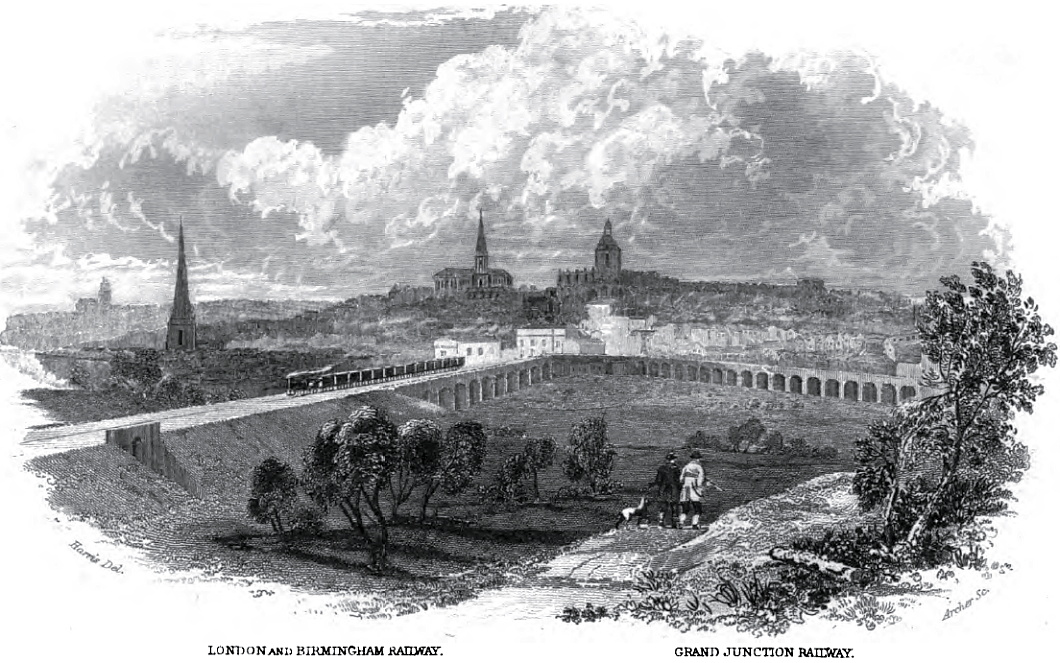
The London and Birmingham and Grand
Junction railways converging on Curzon Street . . . .
|
This view that has changed considerably since the drawing was
made. In his description of the Grand Junction Railway, Francis
Wishaw describes the viaduct on the right thus:
“The Lawley Street viaduct, leaving the Birmingham Station, is
built of brick, with stone quoins and dressings, and consists of
twenty-eight segmental arches, of 30 and 30 feet span respectively,
the length extending to about 1000 feet, the height being about 20
feet, and the extreme width about 32 feet; the parapets are 3 feet 6
inches high and 18 inches in thickness: the whole is built on a
curve of three quarters of a mile radius.”
The Railways of Great Britain and Ireland,
Francis Wishaw (1842).
According to
Roscoe and Lecount, the London and Birmingham viaduct on the left was “of ten
arches, being segments of circles, each of fifty feet span.” Osborne describes this last section of the
railway journey into Curzon Street thus:
“Immediately to our right is the Grand Junction Railway, carried
on a magnificent Viaduct, at the far end of which may be seen the
Vauxhall Station for heavy goods . . . . From the end of the
embankment, the line is carried on a series of splendid arches over
the Tame and Lawley street, and the traveller in the train can look
down upon the housetops from this elevated viaduct, at the end of
which is a small embankment, and then a bridge over the canal,
across which the London and Birmingham and Grand Junction lines run
side by side, and then curving away from each other, enter their
separate stations.
We now pass the Engine House, a large sixteen-sided building, on
the left, and after sundry joltings, resulting from the crossing of
different lines of rails, enter beneath the spacious shedding of the
Birmingham Terminus, and stop at the Arrival Parade, which is on our
left side, and from which there are numerous conveyances to all
parts of the town.”
Osborne’s London & Birmingham Railway Guide,
E.C. and W. Osborne (1840).
Having crossed the viaduct, entry to the Station was
then over a short embankment and, according to Roscoe and Lecount, “a
massive stone bridge of sufficient width to admit also of the
Railway from Liverpool and Manchester to pass over”. The lines
then split in three directions: to the left gave entry to the London
and Birmingham Railway’s platforms; to the right gave entry to the
Grand Junction Railway’s platforms; and those that led straight
ahead crossed Curzon Street on the level to enter the Company’s
goods depot. Here, at the behest of Birmingham’s ‘Commissioners
of the Streets’, the 1837 Act laid down conditions governing the
Company’s use of the road crossing:
-
it was not to be used by
passenger trains, which in effect prevented any future plan of
extending through Curzon Street and into central Birmingham;
-
it was not to be used more than twelve times each
day;
-
and at no time was the road to be obstructed for more than five
minutes.
The last two conditions attracted a fine of £5 for each
occasion either was infringed (Appendix),
although with regard to the second condition, Lecount had this to
say:
“This latter clause is rather amusing; because, by unhooking the
carriages, they may be crossing it all day long, as it requires at
least two carriages, of some sort or other, to constitute a train.”
The History of the Railway Connecting London and
Birmingham, Peter Lecount (1839).
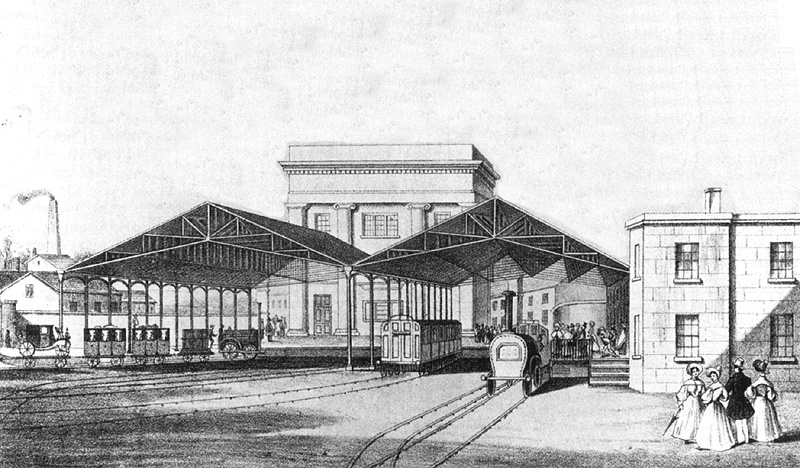
Curzon Street; the London and
Birmingham Railway’s arrival and departure platforms.
Note the gentleman’s carriage
conveyed on a flatbed wagon to the left of the picture.
“The Company’s works in Birmingham are generally known in that
town. The buildings in course of erection, where the Grand Junction
and the London and Birmingham lines meet, are on a most extensive
scale, occupying several acres of ground. The general office in
front of the station is of a magnificent character, and is intended
for the meetings of the Directors and the offices of their
Secretary. The ground floor, when completed, will be appropriated to
refreshments for passengers, to be supplied by Mr. Dee, of the Royal
Hotel. On each side of the building there are carriage entrances to
the station yard. The roof, which is on a similar plan, but
considerably wider that the Euston-grove station, is light and
elegant, and is constructed from a plan by Mr. Bramah, architect. It
is erected after the same plan as that at the Euston Grove terminus,
and is capable of containing sixty carriages. The offices are
capacious and well disposed for the facility of business; they form
a splendid colonnade in the street, and are bounded within by a
broad terrace walk, on a level with the floor of the carriages. At
the south end of the station yard is a very spacious engine-house,
in which there is accommodation for sixteen engines with their
tenders, or thirty-two engines without tenders. Above this is a tank
capable of holding two hundred tons of water, which is supplied from
the Birmingham Water Works Company. The plan for supplying the
engine-house with coke is extremely well arranged, being effected by
means of a vaulted subterranean communication.― To work the seventy
miles of road now open, the Company have already at their command
twenty-six powerful engines.”
Birmingham Gazette, 16th April 1838.
According to Roscoe and Lecount, the London and Birmingham Railway
booking office, waiting room and parcels office was located on the
Departure Platform (on the right in the picture above), which also
had a colonnade frontage, presumably similar to that at Euston. A comparison of the illustrations reveals that the train
shed shown above followed the Euston model designed by Charles Fox:
“The roof of the passenger-shed, which is of neat and light
appearance, and well constructed, is in two spans, each of 58 feet,
supported on two lines of cast-iron columns, each twelve in number,
and on the front wall of the offices. The length of the shed and
offices is 233 feet. The arrival and departure platforms are each 20
feet in width, and on a level with the floors of the carriages. The
lines of way under the roof are six in number, the intermediate
being each 8 feet. At either end, and without the shed, are six 12
feet turn-tables; towards the carriage entrance from Canal Street
there is an engine-dock 30 feet in length and 8 feet wide, and at
the end of the down line. This affords room for a very long train to
be altogether under cover at the time, and also allows the
turn-tables to be immediately used on the arrival of a train, which
could not otherwise be done.“
The Railways of Great Britain and Ireland,
Francis Wishaw (1842).
Although both lines were still incomplete, by April 1838 Curzon Street was
being used by travellers between Manchester and London.
Writing in the Preston Chronicle, one prospective
traveller, presumably
influenced by the London and Birmingham Company’s literature, praised their provision of
a Refreshment Room . . . .
“At the Birmingham Station an elegant and commodious suite of
rooms has been appointed for refreshment rooms, wherein, from eight
o’clock in the morning until five in the afternoon, breakfast or
lunch may be had for two shillings, provided by Mr. Dee, of the
Royal Hotel, who will also supply sandwiches, soups, ices, or other
refreshments (not included in the ordinary collation) at fixed
moderate charges. Ladies’ rooms and female attendants are also
comprised in this arrangement.”
Preston Chronicle, 14th
April 1838.
. . . . but having later attempted to breakfast at the ‘Queen Victoria Hotel’ (known
simply as the ‘Queen’), he became less favourably disposed towards the ‘sort
of hotel’ that he found ― a portend for railway catering:
“We left Manchester by the train, at half-past six o'clock in the
morning, and reached Birmingham at five minutes past eleven; and as
the London train did not start until half-past one, we walked up to
the Albion, in Birmingham, for breakfast. There is a sort of hotel
at the London and Birmingham station; but when we applied for
breakfast, we were told that their arrangements were not yet
sufficiently complete to enable them to give tea and coffee. I
suppose they would rather give people a little cold meat, and charge
them 2s. for a lunch, than give them a comfortable breakfast for
that money. This is one of the things that must be amended. At least
a score of passengers walked into the town for breakfast. The
station is exceedingly fine, not extravagant, I should say, but
every thing very good, and well adapted for the purpose, it is
intended to serve; and certainly I do not feel inclined to grudge
the people of Birmingham the embellishment which it gives the town.”
Preston Chronicle, 5th
May 1838.
Nevertheless the hotel was successful and was enlarged shortly
after the station opened by the addition of the accommodation block
on the left of Hardwick’s attractive station house ― just visible in the photograph below ― which must have
unbalanceded
the facade depicted by Cooke Bourne.
It was at the Queen’s Hotel, on 27th January 1847, that George
Stephenson founded the Institution of Mechanical Engineers, the body
that represents mechanical Engineers in the United
Kingdom. [31]
Following completion of New Street Station in
1854, the Victoria Hotel closed. Although Curzon Street handled excursion
traffic for many years thereafter, it was used mainly as a goods depot, the station house and hotel (now demolished)
becoming goods offices.
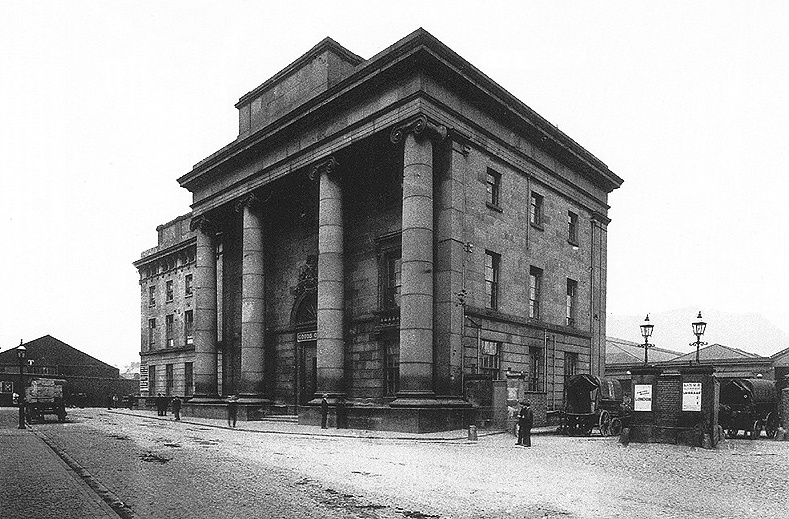
The elegant frontage of Curzon Street Station,
which survives. The former Queen’s Hotel is the building, now
demolished, on its left.
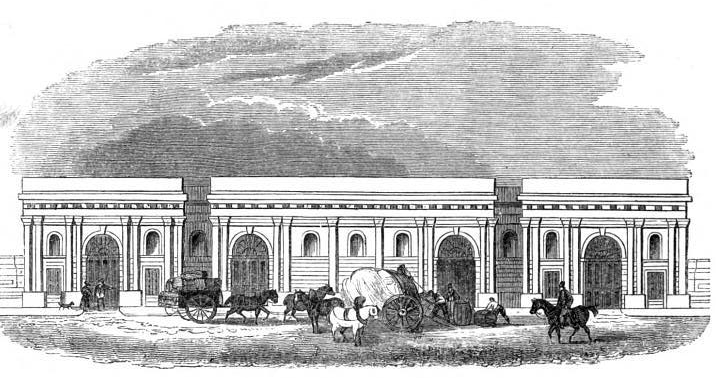
The screen frontage of the Grand
Junction Railway terminus, designed by
Liverpool architect, Joseph Franklin.
The railways had an enormous impact on the town (Birmingham did not become a
city until 1889). Economic growth was stimulated hugely, and during the
following decade Birmingham’s population increased to over 140,000;
by the 1860s it exceeded a quarter of a million.
The railways reached Birmingham before the town had extended
much beyond the limits of the ancient parish, and the companies
built their termini on the edge of the built-up area. This was due in part to
the topography, the four earliest lines (Grand Junction, 1837;
London and Birmingham, 1838; Birmingham and Derby, 1839; Birmingham
and Gloucester, 1841 [32]) approaching via the Rea valley, but the
cost of land and of tunnelling, and the desire to avoid confrontation
with influential landowners when applying for parliamentary
sanction, played their part. Thus, the Curzon Street and Lawley
Street stations were sited inconveniently far from the Centre,
and
especially so when the volume of road traffic between them and the
Centre increased following their opening. Moreover, the lines themselves limited the way in which the eastern edge of the
town could develop.
But within several years it was clearly evident that a larger
terminus was needed nearer the City Centre and one that could
provide, where needed, end-on connections between the various
railways converging or planned to converge on Birmingham (excluding those of the broad gauge). On the 8th September 1845, the
Birmingham Gazette announced the formation of the ‘Birmingham,
Wolverhampton and Stour Valley Railway Company’ and its plans
to connect the existing London and Birmingham terminus with a new
station in the centre of the town:
BIRMINGHAM, WOLVERHAMPTON
AND
STOUR VALLEY RAILWAY
TRENT VALLEY, MIDLANDS, AND GRAND
JUNCTION RAILWAY.
THE Lines of the above-mentioned Railways will
be laid out under the superintendence of Robert Stephenson, Esq.,
the eminent Civil Engineer, with the view of affording the greatest
possible amount of accommodation to the Inhabitants of the important
Mineral and Manufacturing Districts of South Staffordshire and East
Worcestershire, and such Extensions and Branches will be made from
the Trunk Lines as may be necessary to effect the object in the most
convenient manner.
The Trunk Line of the Birmingham and Wolverhampton Railway will
commence at the Station of the London and Birmingham Railway, and
after passing through the town of Birmingham, will be taken
along or near the banks of the Birmingham Canal, in the most direct
line to Wolverhampton . . . .
A GRAND STATION will be formed in the CENTRE OF THE TOWN OF
BIRMINGHAM, by which these Railways will communicate with the London
and Birmingham, the Birmingham and Derby, the Birmingham and
Gloucester, and the Grand Junction Railways of that Town . . . .
Birmingham, 1st September, 1845.
The new company was incorporated on the 3rd August 1846 under the
‘Birmingham, Wolverhampton and Stour Valley Railway Act; Birmingham,
Wolverhampton and Dudley Lines’. [33] Birmingham’s Street
Commissioners were quick to size up the traffic implications of the
planned railway:
“It is intended to form a communication between the present
London station
[Curzon Street] and the proposed new station near New-street, where
it will meet the Stour Valley Railway, the two companies having a
joint interest in the Station. In its progress it intersects
Banbury-street, New Canal-street, Fazely-street, Bartholomew-street,
Park-street, Moor-street, High-street, and Worcester-street. The
three first-named streets will be passed over by a viaduct, having
arches across the respective streets of 60 feet span. It is proposed
to stop up Bartholomew-street, and to substitute a new street,
parallel with the railway, in lieu thereof, as detailed in the
former plan, to which your Committee refer your board. The remainder
of the line will pass by tunnel under the other streets, the
greatest attention will be required to the sewerage and drainage.”
Birmingham Gazette, 12th
January 1846.
This is a similar same range of problems to those the Company
encountered when it was decided to build the Euston Extension, and
it makes it is easier to understand why the line was originally terminated at Nova Scotia Gardens.
In 1847, control of the Stour Valley Company passed to the London
and North Western Railway, an acquisition designed to prevent the
Great Western Railway from acquiring the Stour Valley line as a means of
extending its network ― and the broad gauge ― northwards. Robert Stephenson and William Baker were appointed engineers
for the extension, the construction of which began in 1847 from the Birmingham end, with an 845-yard
tunnel into New Street Station. Work was completed in 1851:
“A trial trip was made on the Stour Valley line of Railway on
Tuesday last, the party consisting of Captain C. R. Moorsom and Mr.
R Benson, directors; Captain Huish, general manager, and Mr. Eborall,
of the London and North Western Company; Mr. W. Baker, Mr. Lee,
engineer, Mr. H. Morgan, secretary, Mr. Brogden, Mr. McLean, and Mr.
J. D. Payne, of the South Staffordshire Company; Mr. Branson, Mr.
Pickering, and Mr. Hill, the contractors, Mr. J. Cheshire and other
gentlemen. Two first-class
carriages and a break left the junction with the London line in Duddeston-row, and passed through the tunnel commencing at
Moor-street, passing under High-street and Worcester-street, to the
Central Station, and that which proceeds from Hill-street and
emerges at the Crescent bridge, and thence down the line, calling at
Smethwick . . . . to Wolverhampton. After partaking of refreshment,
the party returned to this town.― As it has been found impossible to
complete the Central Station by the end of December next, it has
been resolved to erect a temporary station on the site, to
accommodate the Stour Valley traffic.”
Birmingham Gazette, 25th
August 1851.
London and North Western freight traffic began using the line in
February 1852, followed by passengers in March 1853. However,
it was not until June 1854 that the Station ― initially called
‘Grand Central Station’, or ‘Navigation Street’ ― was formally
opened:
“. . . . the London and North-Western Company, as the proprietors
of the largest railway in the kingdom, have just added to their
buildings a station of corresponding magnitude; erected for the
accommodation of their own immense traffic and that of the Midland,
Stour Valley, and the North Staffordshire lines. This grand Central
Station, which was opened on Thursday last, June 1st, is situated in
New Street, Birmingham . . . . Entering the Station by an arcade, we
arrive at the booking offices for the respective railways; and,
passing through these, emerge on a magnificent corridor or gallery,
guarded by a light railing, and open to the Station (but enclosed by
the immense glass and iron roof), from whence broad stone
staircases, with bronze rails, afford access to the departure
platform. We then stand on a level with a long series of offices,
appropriated to the officials of the Companies; and a superb
refreshment-room, about eighty feet long by forty broad, divided
into three portions by rows of massive pillars.”
Illustrated London News,
3rd June 1854. |
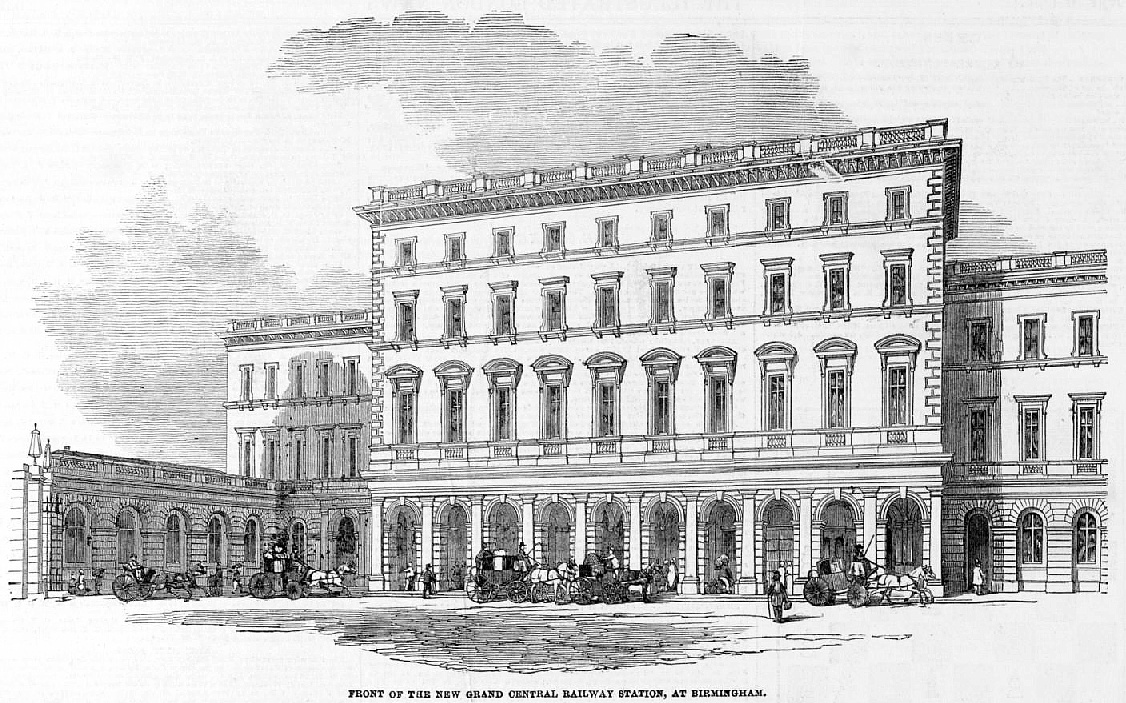
The 1st June 1854 also marked the opening of the Queen’s Hotel. Designed by William Livock to meet passenger demand for
accommodation in the town, the new 60-room (as built) hotel comprised the whole of the left wing,
the centre (excepting the ground floor) and the third story of the
right wing of the station building.
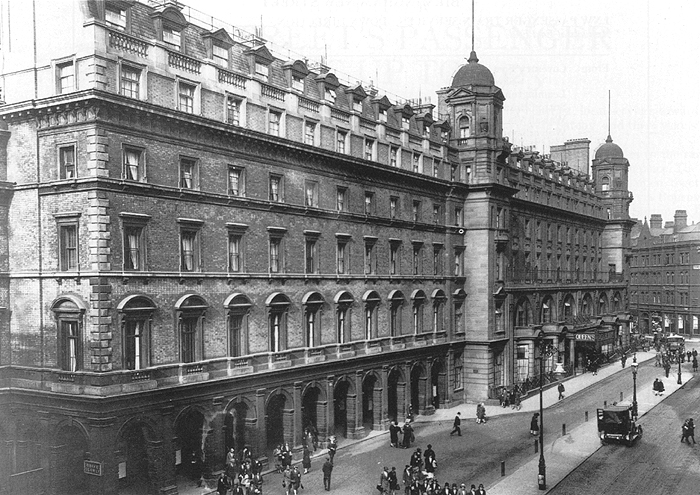
The much-extended Queen’s Hotel in
later years.
New
Street Station was designed by Edward Alfred Cowper and constructed
by Messrs. Fox, Henderson & Co, who also built Paddington Station
and the Crystal Palace. [34] The Station had the
largest single span arched roof in the world, being 212ft wide and
840ft long and covering four through platforms and four turntable
roads for marshalling trains. Because of the station’s size and
location in the town centre, a footbridge was built to provide
public access from one side of Birmingham to the other. The Gazette’s journalist goes on to describe the Station’s
interior:
“We must ask the reader to imagine that he stands on a stone
platform, a quarter of a mile long; that behind him is a range of
forty-five massive pillars projecting from the station wall; and
that in front of him are ten lines of rails, four platforms, and a
broad carriage-way, bounded by another range of forty-five massive
iron pillars; and above all this there stretches, from pillar to
pillar, a semi-circular roof, 1100 feet long, 205 feet wide, and 80
feet high, composed of iron and glass, without the slightest support
except that afforded by the pillars on either side. Let him add to
this, that he stands on a stone platform a quarter of a mile long,
amidst the noise of half a dozen trains arriving or departing, the
trampling crowds of passengers, the transport of luggage, the
ringing of bells, the noise of two or three hundred porters and
workmen, and he will have a faint idea of the scene witnessed daily
at the Birmingham Central Railway Station.”
The Birmingham Gazette,
6th March 1854. |
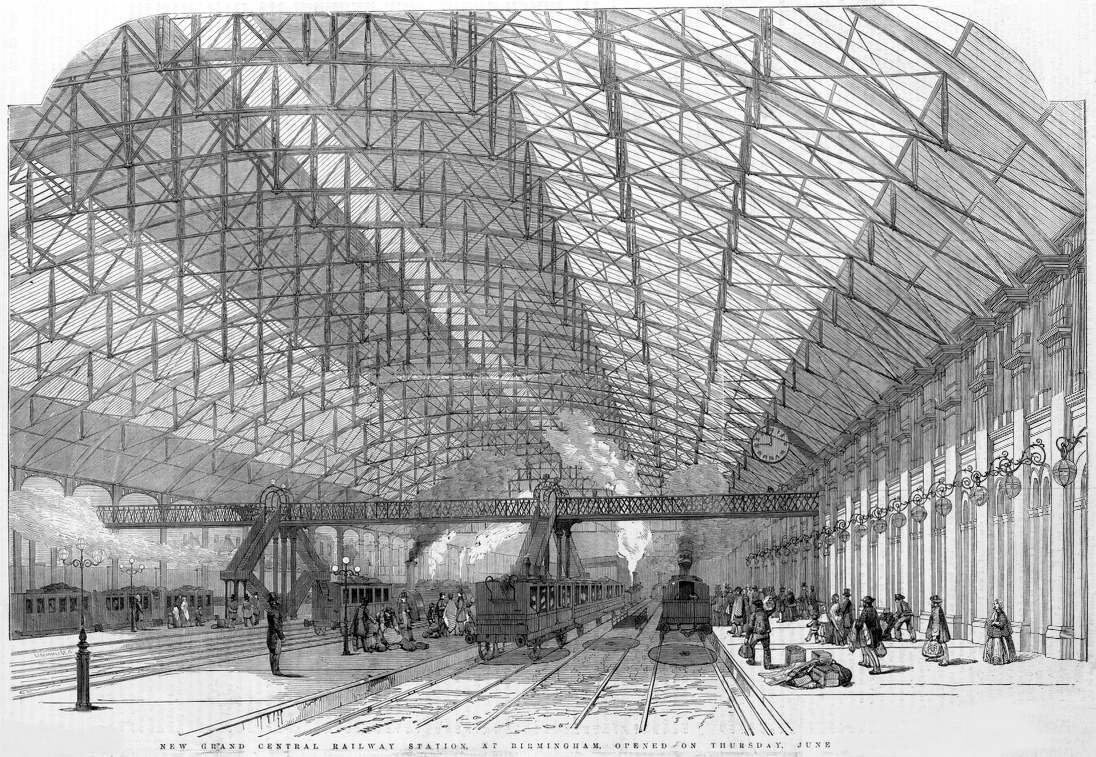
|
The
Station was extended by the Midland Railway in 1885. The original station’s
magnificent roof sustained heavy damage from bombing
during World War II., and was demolished shortly afterwards to be
replaced with temporary canopies over the platforms. These remained
in use until the Station and the Queen’s Hotel were demolished to
make way for the present structure during the 1960s. |
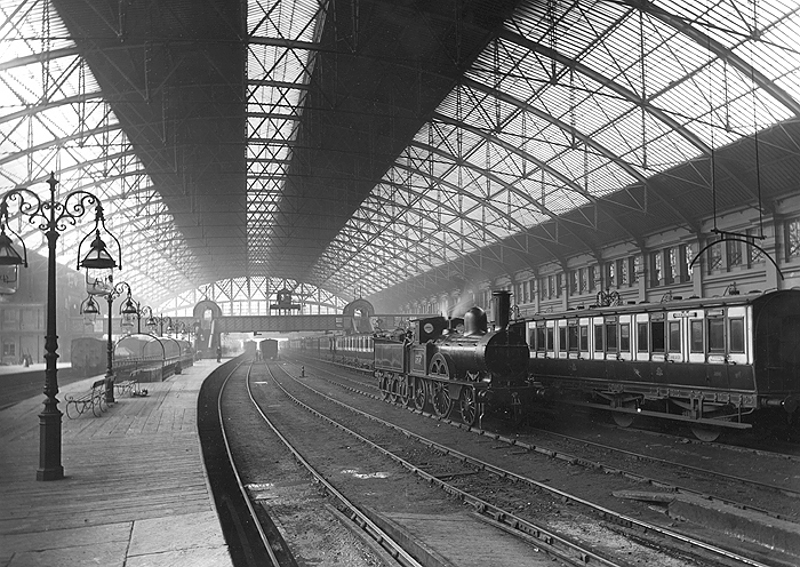
New Street Station ca. 1870.
CHAPTER
12
――――♦――――
|
APPENDIX
Cap. lxiv.
An Act to amend the Acts relating to the London and Birmingham
Railway.
RA 30th June 1837.
Regulations as to Trains crossing Curzon-street
Birmingham.
“XXIV. And be it further enacted, That where the said Railway is
intended to cross a certain street in the Town of Birmingham
called Curzon Street, the said Company shall, whenever
thereto required by the Commissioners of the Streets acting for the
Time being for the said Town, erect and for ever thereafter repair
and maintain a Bridge over the said Railway for Foot Passengers
along the said Street, which Bridge shall be of such Width and shall
be formed and constructed by and at the Expence of the said Company
in such Way and Manner as shall be required by and satisfactory to
the said Commissioners, and that the said Company shall not carry
upon the said Railway any Passengers across Curzon Street
aforesaid, but shall take up and land all Passengers on the Southern
Side of the said Street; nor shall the said Company allow their
Trains of Carriages to cross the said Street more than Twelve Times
in any one Day, nor shall the Passage be obstructed by any Train in
crossing for a longer Time than Five Minutes; and in case the said
Company shall allow their Trains of Carriages to pass across the
said Street oftener than Twelve Times in each Day, the said Company
shall forfeit and pay a Sum of Five Pounds for each Time over and
above the said Twelve Times; and in case the said Passage shall be
obstructed by any Train for any Space of Time longer than Five
Minutes the said Company shall forfeit and pay the Sum of Five
Pounds for each Time the said Passage shall be obstructed during a
longer Time; and such Penalties shall be recoverable and applicable
in the same Manner as the Penalties the Recovery of which are not
herein specially provided for are by the first herein before recited
Act directed to be recovered and applied.” |
――――♦――――
|
FOOTNOTES |
|
1. |
Since 1929, the
southern section of the Grand Union Canal. |
|
2. |
A bonus enjoyed by
canal historians, to a much greater extent than their railway
counterparts, is the facility to inspect the state of things from
the close proximity to the towing path. |
|
3. |
South of Rugby, the
track was quadrupled during the 1870s and 80s, resulting in a much
wider Tring Cutting than depicted by Bourne. During this widening
scheme,
Northampton, which had been bypassed by Stephenson, received its branch
connection (the Northampton Loop), which delivered the bonus of
avoiding the need to widen the Kilsby Tunnel. There has also been
much alteration to the southern-most end of the line. |
|
4. |
Cited in John Britton’s
introduction to Drawings of the London and Birmingham Railway by
John C. Bourne (1839). |
|
5. |
Referred to in
Old Euston by G. Royde Smith, Country Life Ltd., London, 1938. |
|
6. |
The GWR was
incorporated by the Great Western Railway Act, 1835 (5 & 6 Wm. 4, c.
107, RA 1835). The Act empowered the Company to construct and run a
railway between a field called ‘Temple Mead’ in the Parish of Temple
(otherwise Holy Cross), in the City and County of Bristol, to a
junction with the London and Birmingham Railway at a field sited
between the Paddington Canal and the turnpike road between London
and Harrow, in the Parish or Township of Hammersmith, with branches
to Trowbridge and Bradford (Wiltshire). |
|
7. |
“An Act to enable
the London and Birmingham Railway Company to extend and alter the
Line of such Railway and for other Purposes relating thereto.” |
|
8. |
Possibly Sir James
Nicoll McAdam (1786-1852), son of John Loudon McAdam, the “macadamiser”
of roads. Chief trustee and surveyor of the metropolitan
turnpike roads, he received his knighthood in 1834. |
|
9. |
In 1962, the Portico, a
Grade II-listed building, was pulled down together with the Great
Hall as part of the tasteless station redevelopment seen
today. The Architectural
Review described the Portico’s demolition of the as an act of “official
apathy and philistinism.” But it must be said that by the 1930s,
the London, Midland and Scottish Railway Company was at any rate planning to
rebuild the Station and demolish the Portico, which was by then
partly obscured by later building. The late Poet Laureate, Sir
John Betjeman, became the driving force to ensure that later
mainline station redevelopments in London preserved and restored
rather than obliterated our railway heritage structures. |
|
10. |
Now Cheddington
Station. |
|
11. |
On board toilet
facilities had to await the introduction of corridor carriages,
which did not come into widespread use until well into the 20th
century. |
|
12. |
. . . . built under the
supervision of James McConnell. James Edward McConnell (1815-1883) was
Locomotive Superintendent of the L&NWR’s Southern Division at
Wolverton railway works from 1847 to 1862, and was a founder member
of the Institution of Mechanical Engineers. While at Wolverton he
supervised the design of the ‘Bloomer’ and ‘Patent’ class
locomotives. McConnell resigned following a disagreement with
the Company Chairman, Richard Moon (1814–1899), and spent the remainder of his career as a consulting engineer. Both
McConnell and Moon are reputed to have been autocratic and disagreeable. |
|
13. |
Carriages were loaded onto flatbed trucks
― an
early form of Motorail ― some travellers even electing to remain
within them. |
|
14. |
Present
day northbound rail travellers cannot
fail to notice the marked descent in
the steep-walled and cross-braced section of the Roade Cutting taken
by the Northampton Loop as it veers off the main line
towards the town. |
|
15. |
Excluding Rugby
Central. The Great Central line crossed the L&NWR at Rugby on a
bridge, making no connection with it. |
|
16. |
Engineered by Charles
Blacker Vignoles (1793-1875), the Midland Counties line to Rugby
opened in May 1840, linking the town with Leicester, Loughborough,
Derby, Nottingham and the North East. In 1844, the MCR, the
Birmingham and Derby Junction Railway and the North Midland Railway
merged to form the Midland Railway. |
|
17. |
The second tunnel was opened in 1874. By 1876, two fast and two slow lines
extended from Bletchley to
Willesden and, by 1879, to London. |
|
18. |
The Midland Railway
retained one platform of the old station, separate from the new
station, which was used by local trains from the Leicester branch. |
|
19. |
The quadruple track
extended to Trent Valley junction, where it separated, thus enabling
traffic for Birmingham and the North of England to leave the Station
at the same time. |
|
20. |
A scissor junction was
X-shaped. It enabled one train to pass another, already in the
platform, and pull in ahead of it; it also allowed the train at the rear
to pull out of the station. |
|
21. |
In January 1857, the viaduct at Spon End on the outskirts of
Coventry collapsed. Rebuilding took until October 1860 to complete. |
|
22. |
The upgrades (as at
April, 2013) are part of £37.5bn plan to develop the UK’s railway
infrastructure over the next five years announced by Network Rail. |
|
23. |
The drawing lists held
by the L&NWR Society include
many plans, apparently produced for additions or alterations to
Coventry Station from 1850 onwards. |
|
24. |
3 Gulielmi IV. c. xxxiv:
An Act for making a Railway from the Warrington and Newton
Railway at Warrington in the County of Lancaster to Birmingham in
the County of Warwick to be called ‘The Grand Junction Railway’ (RA
6th May 1833). |
|
25. |
5 & 6 Gulielmi IV.
c.
viii: An Act for incorporating the Warrington and Newton Railway
with the Grand Junction Railway, and for extending to the said
first-mentioned Railway the Provisions of the several Acts of
Parliament relating to the said last mentioned Railway: and for
other Purposes relating thereto (RA 12th June 1835). |
|
26. |
II. . . . and
terminating in certain grounds or Gardens belonging to the Governors
of the Free Grammar School of King Edward the Sixth in Birmingham,
near to New John Street and Blews Street in Birmingham aforesaid. ―
3 Gulielmi IV. c. xxxiv. |
|
27. |
4 Gulielmi IV. c. lv:
An Act to enable the Grand Junction Railway Company to alter and
extend the Line of such Railway, and to make a Branch therefrom to
Wolverhampton in the County of Stafford; and for other Purposes
relating thereto (R.A. 16th June 1834). |
|
28. |
George Stephenson was
the line’s Engineer-in-chief, assisted by his former pupil
Joseph Locke (1805-60) and by John Rastrick. Both Stephenson and Rastrick were established civil engineers with other commitments,
which resulted in their involvement with the project being less than
Locke’s. Friction with the Grand Junction Railway directors eventually led
first to Rastrick and then to Stephenson resigning their positions
with the Company, leaving Locke in sole control, which, for a time,
resulted in strained relations between Locke and Robert Stephenson. Locke eventually became a notable railway engineer, with extensive
projects to his credit in the U.K. and in Europe. Like others of
his contemporaries ― Brunel and Robert Stephenson, for example ―
Lock died at the comparatively early age of 55. |
|
29. |
4 Gulielmi IV. c. lv:
IV. Provided always, and be it further enacted, That nothing in
this Act contained shall authorize or empower the said Company,
their Successors or Assigns, or any other Persons, to enter upon or
into, take, injure, or damage, for the Purposes of this Act or the
said recited Act, any Part of a certain Park lying within the Parish
of Aston-juxta-Birmingham in the County of Warwick, and Handsworth
in the County of Stafford, known by the Name of Aston Park, the
Estate of Kelynge Greenway, John Greaves, and John Whitehead Lowe,
Esquires, without the Consent in Writing of the Owners for the Time
being of the said Park, and also of James Watt Esquire, Lessee of
Aston Hall and Part of the said Park, first had and obtained. |
|
30. |
The Station’s fine
Ionic frontage actually stands on New Canal Street rather than
Curzon Street. |
|
31. |
The founding of the
Institution is said to have been spurred by outrage that George
Stephenson, the most famous mechanical engineer of the age, had been
refused admission to the Institution of Civil Engineers unless he
sent in “a probationary essay as proof of his capacity as an
engineer”. Interesting though it is, the story is probably
apocryphal. |
|
32. |
The Birmingham
and Derby Junction Railway opened in August 1839, its line
forming a junction with the London and Birmingham at Hampton from
where the trains would reverse into Curzon Street. This
unsatisfactory arrangement ceased in 1842, when the company opened a
line to a new terminus at Lawley Street. In 1844, the
Birmingham and Derby Junction Railway, the Midland Counties
and the North Midland Railway merged to form the Midland
Railway.
The Birmingham and
Gloucester Railway ― famous for its steeply graded Lickey Incline,
average gradient of 1:37.7, or 2.65% ― merged with
the Bristol and Gloucester Railway in 1845 to form the Birmingham
and Bristol Railway, which in 1846 became a further constituent of
the Midland Railway. An Act of Parliament had given
the Birmingham and Gloucester the right to use any future London and
Birmingham terminus in Birmingham, which meant that the later
Midland Railway had the right to share Birmingham New Street Station
when it was built by the LNWR. |
|
33. |
9 & 10 Vict. - Sess
1846. An Act for Making a Railway from Birmingham to
Wolverhampton, and to the Grand Junction Railway, in the Parish of
Bushbury, with a Branch to Dudley. |
|
34. |
The ‘Fox’ in the partnership was
Charles Fox, a member of
Stephenson’s original London and Birmingham Railway project team, to
whom, working under Stephenson, the design of the Euston train sheds
and the iron bowstring bridge across the Regent’s Canal are
credited. |
|
35. |
George Aitchison Snr. (1792 - 1861): Architect and
Surveyor. In 1808, he was apprenticed to his father, who was a
builder, and worked for him for some years. In 1813 he was
articled to Mr. Henry Hake Seward, Architect, with whom he remained
until 1823. His son, George Aitchison RA (1825 - 1910), was
also an architect. |
――――♦―――― |
