|
NOTES AND
EXTRACTS
ON THE HISTORY OF THE
LONDON & BIRMINGHAM RAILWAY
CHAPTER 8
CONSTRUCTION ―
CHEDDINGTON TO BIRMINGHAM
PITSTONE AND CHEDDINGTON
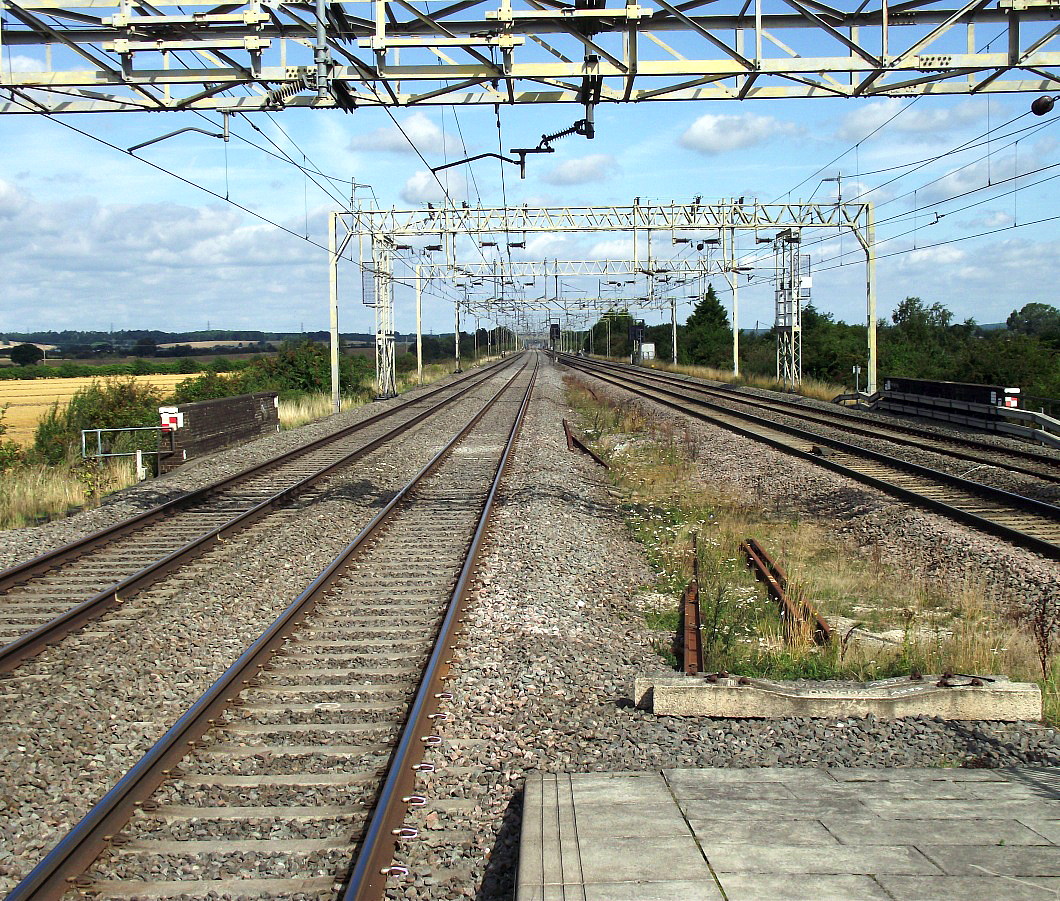
Cheddington station, looking north - the long embankment.
|
The embankment to the north of the Tring Cutting is, with the
inclusion of short cuttings, some six miles long and 30
feet high in places, much of the 1.4 million cubic yards of chalk
used to form it having being excavated from Tring Cutting. At Pitstone (Cook’s Wharf),
the Grand Junction Canal is bridged by one of the line’s formerly
attractive iron segmental arch skew bridges, depicted below
by Bourne in its original condition. |
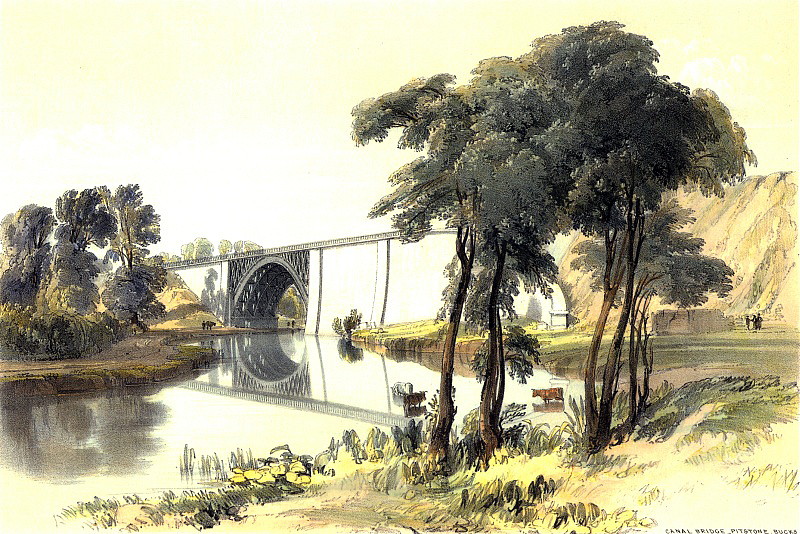
West side of an iron bridge over the
Grand Junction Canal near Pitstone, with lofty embankment.
John
Cooke Bourne, 1837.
Below, the unappealing view today.
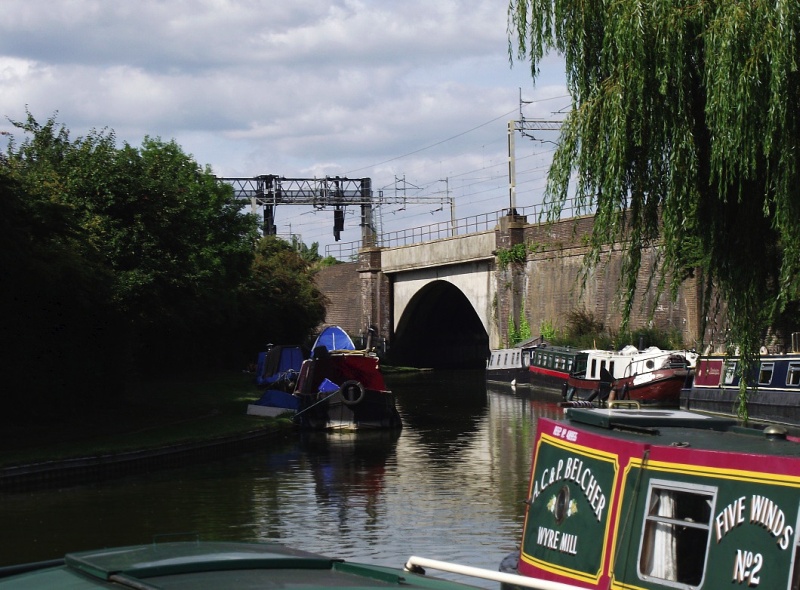
|
Built to carry two tracks, the original bridge was widened on its
eastern side, first (ca. 1859) by the addition of a third track and
again (ca. 1876) with a fourth. During this widening, the
bridge’s brick abutments were rebuilt and then, in the British Rail
modernisation era, its cast iron arches were replaced with
reinforced concrete ― the outcome, shown above, is, as one might expect, unappealing. The
land on the right
of Cooke Bourne’s illustration now houses Cook’s Wharf
Marina. |
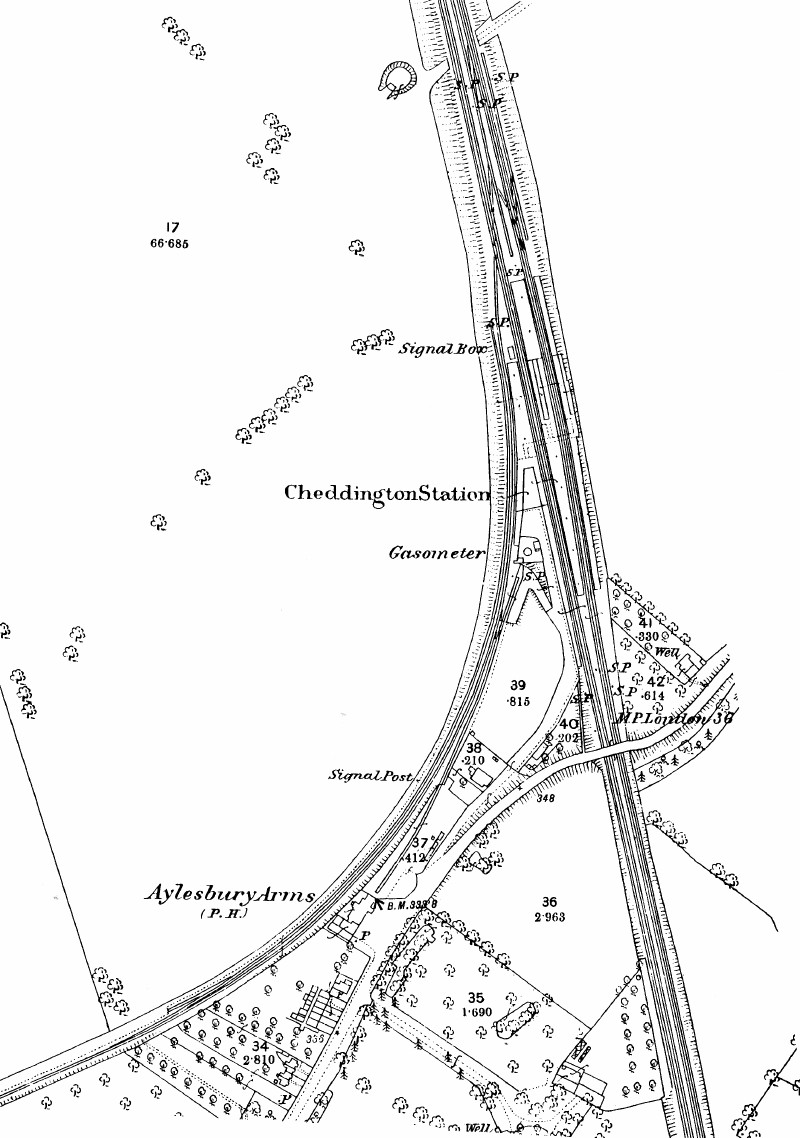
Cheddington Station and the
junction with the Aylesbury Railway.
|
“. . . . the Aylesbury railway is on the
left; it is seven miles in length; has only one line of rails; is
nearly level from end to end; and has no curve, except at its
junction with the main line. An Act was passed in 1836 to
incorporate the Company, and to make this branch line; which was
planned and directed by Robert Stephenson, Esq.; and was opened on
the 10th June, 1839. It is rented by the London and Birmingham
Railway Company, for five years, at £2,500 per annum. The Vale of
Aylesbury, which surrounds the town, has long been noted for its
extensive and fertile grazing farms, its prolific arable fields, and
for other agricultural distinctions.”
Historical and Descriptive
Accounts of the the London and Birmingham Railway,
John Britton (1839).
Some 2-miles north of the Cook’s Wharf canal bridge is the site of the former junction with the Aylesbury Railway. This branch line,
the U.K.’s first, left the main line in a southerly
direction before veering to the south-west to follow a straight
course across the Vale to
Aylesbury. Construction began in May 1838 and the line
opened in June of the following year. It had one intermediate station
at Marston Gate (one mile north of Long Marston and 2½-miles from Cheddington).
[1] Its proprietors’ ambition was to extend
the line to Oxford, and with that in mind they bought sufficient land to accommodate double tracks,
but nothing came of their plan and the line remained single.
|
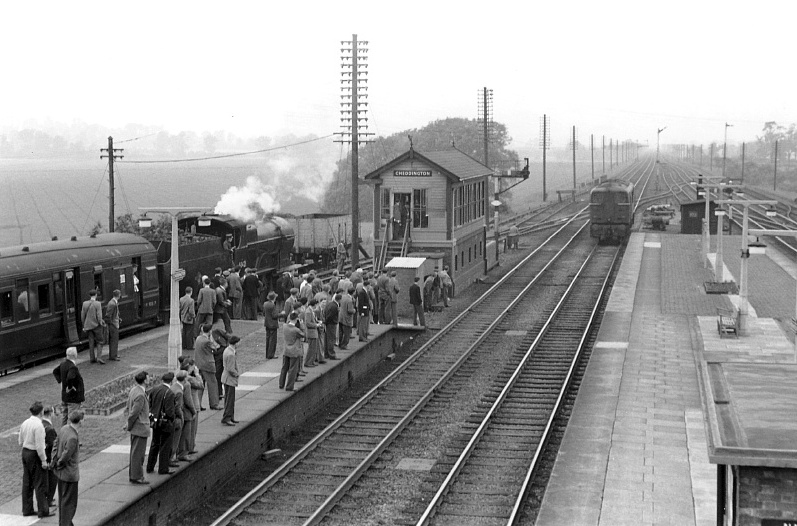
Cheddington station in the 1950s
looking north. The Aylesbury branch is on the left of the
picture.
|
The Aylesbury Railway closed to passengers in 1953 and to freight in 1964. Oddly, its
erstwhile competitor, the Aylesbury Canal ― whose trade was
much damaged by the railway ― somehow managed to struggle
on into the canal preservation era. Its basin now forms the hub
of a major property development just off Aylesbury town centre and a
marina has opened nearby.
A short distance to the north of Cheddington, another of the line’s bridges, No. 127 near Ledburn
(a.k.a. as Bridego Railway Bridge), gained notoriety when, in 1963, it became the scene of the
robbery of a Glasgow to London mail train, which was brought to a halt through
the robbers tampering with the line’s colour light signals. The bulk of the
£2.6 million stolen in what became known as the ‘Great Train Robbery’ was never
recovered ― neither did Jack Mills, the train’s driver, ever recover from
the head injuries he sustained during the hold-up.
――――♦――――
LINSLADE
The long embankment continues to Linslade where, just north of Leighton Buzzard station (actually
within Linslade), the line enters a
cutting and the short Linslade Tunnel. Greensand Ridge, under
which the tunnel passes, is part of a range that extends across Bedfordshire by
the Brickhills, to Woburn, &c. It consists of a deep stratum of indurated red sand, with bands of iron stone and occasional beds of
fuller’s earth:
“Immediately after leaving the Leighton
Station the train enters the Linslade Tunnel, which is cut through
the blue clay and iron sand: it is 284 yards in length, and curves
rather to the left, and is ventilated by one shaft: at the end
there is a deep cutting through the iron sand rock, which stands in
steep yellow walls, forty feet high at each side of the line.
Just afterwards a bridge crosses the line, over which is the road
from Leighton to Stoke Hammond; and then we may obtain, on the right
a momentary glimpse of a scene the most striking of any on the line;
it consists of a valley bordered by hills and cliffs of the yellow
sand rock, round the side of which winds the canal; at the bottom is
a streamlet bordered by willows; the whole well wooded, and the
distant hill tops crowned by a dark heath. The bright
appearance of the sand rock has a peculiar effect, and gives the
whole scene a panoramic appearance that cannot but attract
attention.”
Osborne’s London & Birmingham
Railway Guide, E.C. and W. Osborne (1840).
None of the colours described in Osborne are evident today. |
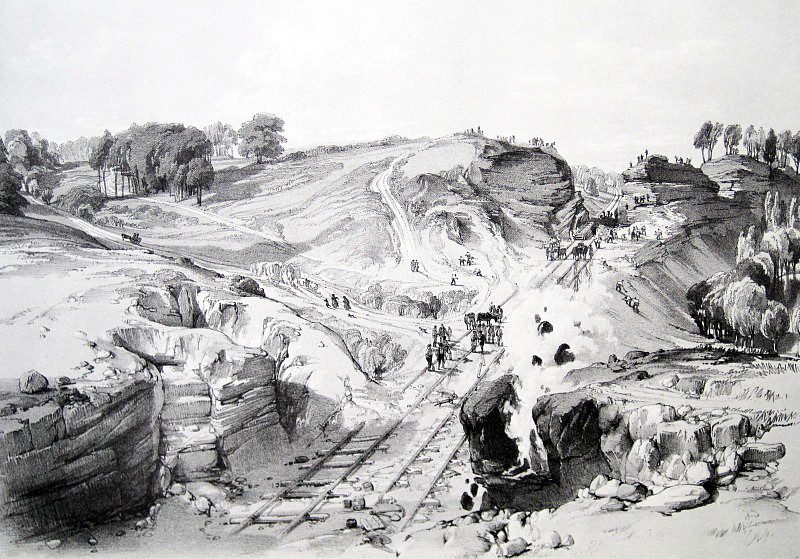
Blasting the rocks to form an
excavated passage, at Linslade.
John Cooke Bourne, October 1837.
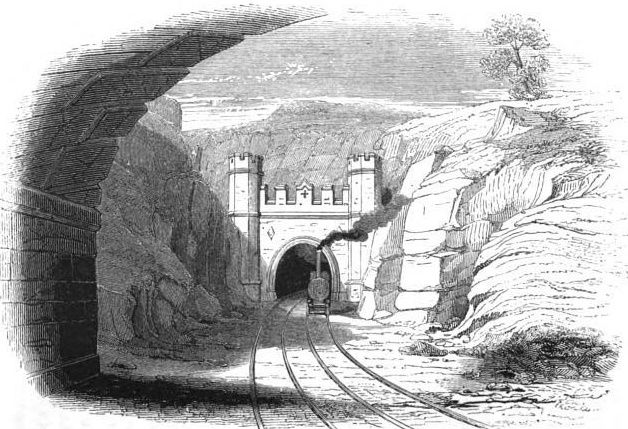
Linslade Tunnel before two further
bores were opened to accommodate four tracks.
|
The Grade II listing describes the northern entrance to Linslade
Tunnel thus:
“Red
brick castellated retaining wall with 3 horseshoe arches in moulded
surrounds, central arch taller, 3 semi-octagonal embattled turrets. An interesting example of early railway architecture.”
English Heritage (list entry number:
1114529). |
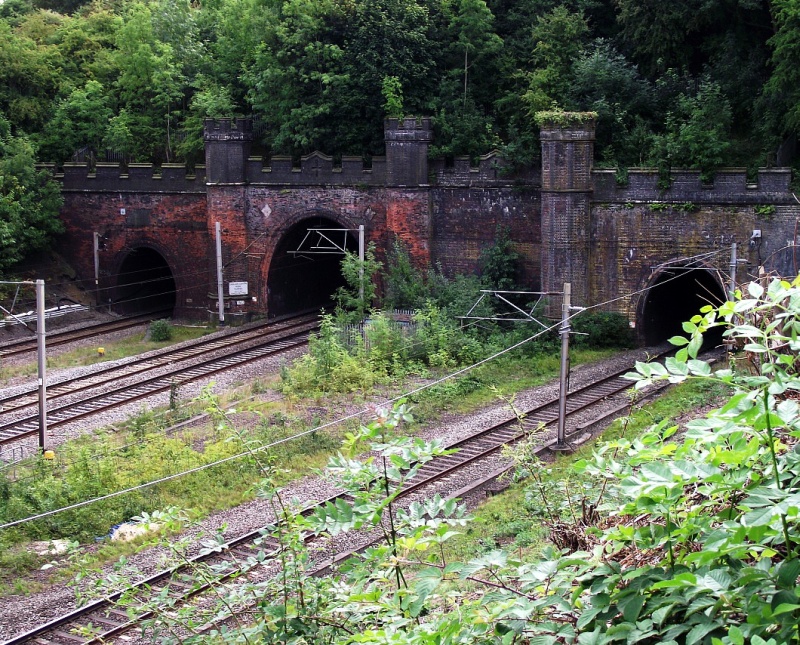
Northern entrance to Linslade Tunnel.
The central bore is Stephenson’s
original, the outer bores were added when
the track was tripled in
1859 and quadrupled in 1876.
|
The Tunnel’s southern entrance (also Grade II-listed) is a less
elaborate affair.

Linslade Tunnel, southern portal of
the original bore.
――――♦――――
THE WOLVERTON EMBANKMENT
From Linslade the Railway, the Grand Junction Canal and the River
Ouzel keep close company as they make their way northwards until, at
Bletchley, they diverge. The Railway then heads directly for Wolverton
while
the canal and river follow the contour
around the eastern side of Milton Keynes until, at Newport Pagnell, the Ouzel flows into the
Great Ouse. The Canal then veers westwards towards Wolverton where,
just north of the station, it passes underneath the Railway. At this
point Barnes and Stephenson were both faced with the challenge of
taking their respective highways across the valley of the Great
Ouse. Barnes crossed upstream of the
Railway, near the village of Cosgrove, on a massive earth
embankment, the Canal being carried over the Great Ouse in Benjamin
Bevan’s iron trough aqueduct (1812). Stephenson also employed a
massive earth embankment ― much longer than its neighbour ― crossing
the Great Ouse on a substantial brick viaduct.
|
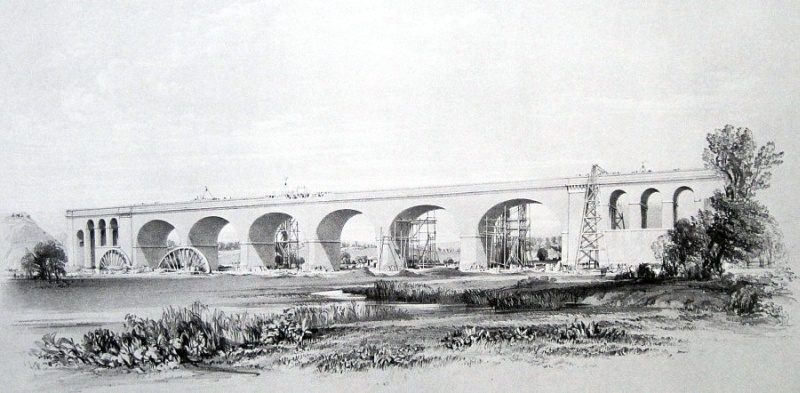
West side of the viaduct over the River Ouse,
near Wolverton.
By John Cooke Bourne, August 1837.
|
“At this Station [Wolverton]
the railway crosses the Grand Junction Canal, for the fourth time,
by an iron bridge with horizontal main ribs, and then enters the
great Wolverton Embankment, which extends across the valley of the
[Great] Ouse to an extent of one mile and a
half, being the longest on the line: it averages 48 feet in height,
and is composed chiefly of clay, gravel, sand and lias limestone. In
its course is a viaduct consisting of six principal arches, of an
elliptical form, having a span of 60 feet each, and rising 46 feet
from the ground to the crown. In the abutment of each of the
viaduct, are two bold pilasters, and four subordinate arches: a
stone cornice runs through the whole, which is 660 feet in length,
and 57 feet high on top of the parapet. Beneath one of the main
arches is an artificial channel, formed by the Company, for the
united waters of the River Ouse and a smaller stream called the Tow,
which formerly flowed separately through the valley.”
Historical and Descriptive
Accounts of the the London and Birmingham Railway,
John Britton (1839).
Whereas the Primrose Hill Tunnel was the first of Stephenson’s major
civil engineering headaches, the Wolverton Embankment became the
second:
“The Wolverton embankment, another of the
contracts which came back to the Company for completion, gave the
engineer much anxiety. In an embankment a mile and a half long,
exclusive of the Wolverton viaduct, some difficulty was anticipated;
but human foresight could not have provided for all the disasters
attending its construction. The embankment on the north side of the
viaduct gave comparatively little trouble. Composed of blue clay, lias, limestone, gravel, and sand, it stood well, except at one
place where it slipped, not from its own weakness, but because the
ground gave way beneath its enormous weight. On the south side of
the viaduct, however, a grievous mishap occurred, in the form of ‘a
slip’ that was not overcome for months.”
The Life of Robert
Stephenson, F.R.S., John Cordy Jeaffreson
(1866).
Initially, stable material not dissimilar to that used for the
northern section of the embankment was brought up from a cutting being formed at
Denbigh Hall, some three miles to the south. It stood well, but as
work on the cutting progressed, Oxford clay was encountered.
When this was added to the embankment, it was found that it would not support the load and, as tipping
progressed, the embankment began to spread. To compensate, more material was
added, but the spreading continued:
“The length of the embankment being one
mile and twenty-eight chains, (deducting the viaduct) [80
chains in a mile] and the height
of a great part of it forty-eight feet, some accidents were to be
expected, especially in bad weather; but no one could have imagined
what would take place on the south side of the viaduct.
Here the material, at the commencement . . . . stood very well; but
when we got deeper into the [Denbigh Hall]
cutting, we worked out some black, soapy clay, very wet; this was
tipped onto a turf bottom, and the weather also being very
unfavourable, although every care was taken to mix dry stuff with
the wet material, yet there occurred one of the worst, if not the
worst slip along the whole line. Earth was tipped in for days and
days, and not the slightest progress was made; as fast, in fact, as
it was tipped in at the top it kept bulging out at the bottom, till
it had run out from 160 to 170 feet from the top of the embankment .
. . . ”
The History of the Railway
Connecting London and Birmingham, Lieut. Peter Lecount R.N.
(1839). |
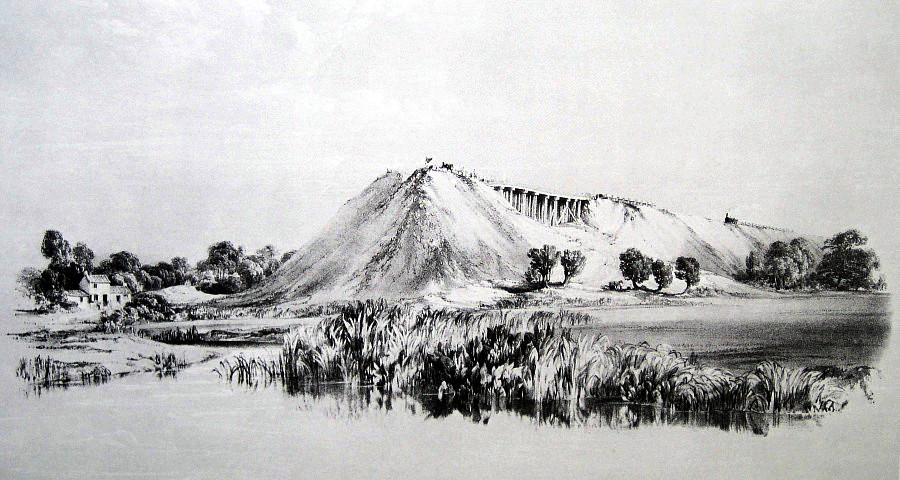
View of the embankment near Wolverton, during its
progress:
showing the manner of forming embankments,
and an accidental slip of earth.
John Cooke Bourne, June 1837.
|
At this point Lecount describes a temporary bridge being built to
enable tipping to continue on the far side of the slip, which is the
state of play depicted by Cooke Bourne above. A five feet deep trench was then
dug across the width of the embankment and mounds of earth formed
on each side to prevent the new formation from slipping. However,
the slip continued to give trouble:
“In fine summer weather the bridge was
removed, and that part of the embankment, where the slip had been,
was filled up; but away it went again, just as it did before, and
the yawning gulf appeared to be insatiable. It was months before it
was conquered, and this was done at last by barrowing as much earth
to the outer part of the slip, as would balance the weight on top.”
The History of the Railway
Connecting London and Birmingham, Lieut. Peter Lecount R.N.
(1839).
Slippage was not the only problem encountered at the Wolverton
Embankment; spontaneous combustion was another, the outcome being
the unusual sight of a railway embankment on fire, the railway
sleepers adding to the blaze:
“No sooner was the way seen how to
fill up the slip, than Robert Stephenson was informed that the
troublesome embankment had caught fire. In its composition was a
portion of alum shale, containing sulphuret of iron [iron
sulphate]. This material decomposing
afforded a striking instance of spontaneous combustion. Great was
the consternation of the peasants at beholding a railway on fire. Roguery was, they were convinced, at the bottom of the catastrophe.”
The Life of Robert
Stephenson, F.R.S., John Cordy Jeaffreson
(1866).
Work at Wolverton was finally completed in April, 1838.
――――♦――――
THE BLISWORTH CUTTING
About 10-miles to the north of Wolverton, the Railway passes
through the Blisworth Cutting: [2]
“Immediately after entering
Northamptonshire the line of the Railway is obstructed by the
Blisworth ridge, which forms the division between the valley through
which we have come, and the valley of the Nene, a stream which rises
in the high lands near Daventry and runs east to Northampton. The
Grand Junction Canal is carried through a tunnel at Blisworth 3,080
yards in length. The Railroad avoids a tunnel but is carried through
an open cutting of limestone resting on a stratum of rock. The rock
has been ‘blasted’ with great labour and expense.”
The Penny Magazine (1838).
Approximately 1½
miles long and averaging 50 feet in depth, the excavation was first
estimated to contain
some 800,000 cubic yards, but subsequent widening increased
this to over one million. The contract for this section was let to
William Hughes, an experienced contractor whose curriculum vitae included work on the
Caledonian and Gotha (Sweden) canals. Hughes was faced with a formidable task. At
1,400,000 cubic yards, the Tring Cutting was the largest on the line and although
flooding proved to be a problem, the strata in the Chilterns is solid chalk.
At Blisworth, the
excavation cut through three distinct strata; a mixed layer of clays
over 20 feet deep on average, overlying limestone, under which lay
yet more clay and waterlogged shale, although this mix varied along
the length of the cutting.
Work commenced in March 1835, but
progress was soon hampered by flooding. According to Samuel
Smiles, “for a year and a half the contractor went on fruitlessly
contending with these difficulties and at length he was compelled to
abandon the adventure”; Lecount is much less sympathetic, “During
the first year and a half the progress was extremely slow, owing to
the want of proper energy on the part of the contractor, combined
with general bad management.” Whatever the reason, Hughes
suffered a stroke and died, and by December 1836 the work was back
in the Company’s hands.
The contract was then taken over by one
of Stephenson’s assistants, (later Sir)
Robert Rawlinson, George
Phipps being the Company’s resident engineer. Rawlinson attacked the
task with vigour, working his force of 700 to 800 men and boys
around the clock in an effort to bring the work back on schedule.
Steam pumps were erected to deal with the influx of water, gunpowder
was employed to shatter the limestone ― Lecount records that 25,
100lb barrels of gunpowder, were used each week ― and
locomotives were used at both ends of the cutting to remove the
excavated material to be used in the nearby Ashton and Blisworth
embankments.
“. . . . blasts of the rock continually
deafening the ear. In fact, the whole cutting seemed alive; and the
busy hum of labour, resounding from the one end to the other, gave
ample testimony to the zealous exertions of the engineer . . . .
The mode of blasting made use of was by
drilling a hole in the stone, about one inch in diameter; the depth
was determined by the thickness of the bed. This is done by means of
a round iron bar shod with steel, which is lifted up, and then
struck down in the hole, water being used with it, causing the stone
to cut more readily, till the hole is drilled to the requisite
depth.
When the
hole is sufficiently deep, it is dried out; a piece of fuse, of the
requisite length, is then put in, and the gunpowder is poured all
round it, in the requisite quantity, and secured by a covering of
pounded brick and stone. Several charges being thus prepared, the
ends of the fuse are lighted, and the workmen retreat to a
sufficient distance for security. In a few minutes the whole
explode, tearing up large masses of the rock, and sending the
lighter pieces high into the air. The least noisy of these
explosions are generally the most effective, rending up the larger
masses of rock.”
The History of the Railway
Connecting London and Birmingham, Lieut. Peter Lecount R.N.
(1839).
In the southern and
central sections of the cutting, the slopes were at two gradients;
1:4 in the limestone (the lower shale in the central section being
contained by retaining walls) at the top of which a 9 feet wide
bench separated a shallower slope of 2:1 in the upper levels of
clay:
“The object of the benching was to catch
any loose portions of clay which might be detached from above; they
have also been found very useful as affording foundations for walls
of pebble-stone, which it has been found necessary to erect in many
places, to retain the numerous slips of clay above.”
The History of the Railway
Connecting London and Birmingham, Lieut. Peter Lecount R.N.
(1839).
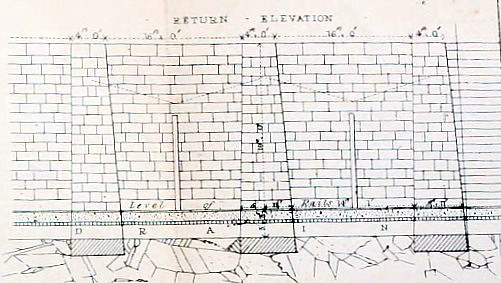
Retaining wall to be built in
Blisworth Cutting.
An extract from the specification for
the retaining walls in Blisworth Cutting reads:
“. . . . The whole of the Walls and
Buttresses to be of masonry; the stones to be procured from the
excavations. The courses to run as thick as the material obtained
from the excavation will afford when properly quarried. The facing
stones to be at least 18 inches; the beds to be square with the face
of the buttress, or wall. The stones to be hammer dressed, and
brought to a rough bed, but perfectly true; special care being taken
to prevent too full a bearing in the centre of them . . . . The
object of this arrangement being to secure a sound support to the
rock, and to effect by the dove-tailed Stones a connexion with the
rock, to prevent the top of the wall being pushed out.”
From Railway Practice
(1838 edition) by S. C. Brees.
At the bottom of the central section a rubble
wall, averaging 20 feet in height, was built on each side underneath
the limestone layer. This was strengthened by buttresses at
intervals of 20 feet, resting on inverted arches carried
underneath the line.
To reduce the risks of both slip and flooding by the strata of clay and water-bearing shale, Stephenson paid the
strictest attention to drainage. A puddle-drain was to be formed behind each wall,
with a small drain through the wall to let off the water from
behind. A drain was also formed beneath the track along the central
section of the cutting:
“To prevent any injury to the Slopes by
the springs of water issuing from the rock and other strata in this
excavation, the strictest attention will be required on the part of
the Contractor, and the modes of drainage adapted to the varying
thickness of the shale and other strata . . . . The central
Drain to be made according to the dimensions in plan. Where it
crosses the inverts, they will form its bottom; and between the
inverts, the bottom to be laid to an uniform inclination. At a
depth, never falling short of 1 foot below any wet stratum that may
occur, two courses of the recess wall and buttresses to be projected
beyond the back of the wall; the lower course to project beyond the
upper, so as to receive a stone, to rise 1 foot above the upper
course, forming a Drain 12 inches deep and 6 inches wide; to be
surrounded at the bottom and back with a casing of sound Puddle, and
filled in at the top with Rubble stone, to allow the top water to
have access to the drain . . . . This drain to have a regular fall
from the centre of each buttress . . . . The water, when thus
collected, shall be carried through the recess wall, and down the
sunk channel in its face . . . .”
An extract from the specification for
Excavations in Blisworth Cutting,
reproduced in Railway Practice
(1838 edition) by S. C. Brees.
In the northern section, which was mostly soft shale, slopes
were built at a shallower gradient of 2:1.
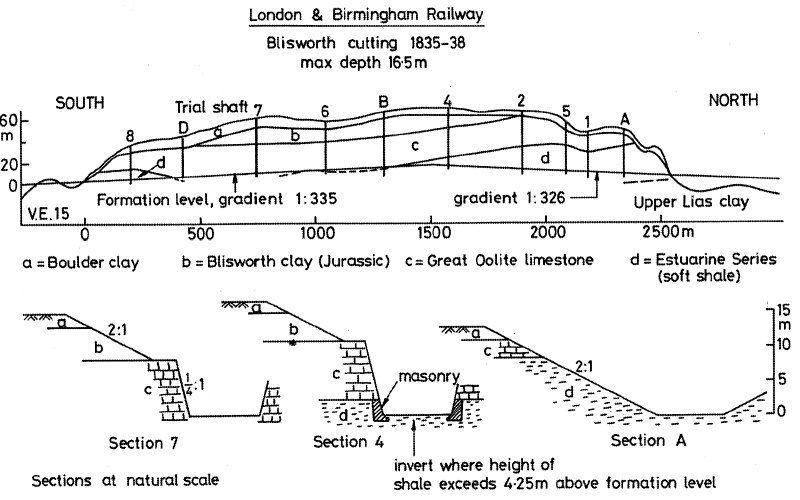
Section and details of Blisworth
Cutting, Prof. A. W. Skempton.
Drifts were also driven into the sides of the cutting behind the
retaining walls to drain off the water.
Some years later, in
addressing the House of Commons Select Committee on
Railway Labourers, Robert Rawlinson had this
to say about excavating the Blisworth Cutting (his are the answers):
Q. ― “A very severe cutting?”
A. ― “The heaviest open cutting, and largest work in its character,
excepting the Kilsby tunnel, on that railway.”
Q. ― “Were those works attended with a considerable loss of life?”
A. ― “There was a considerable loss of life, and very many accidents
upon the work; I kept no account of the number.”
Q. ― “In what way did those accidents occur?”
A. ― “At that cutting there was a top lift
of from 10 to 12 feet of gravel and clay, and marl of various
consistencies; the bottom of a portion of the cutting was composed
of limestone rock, but a portion of that rock at each end founded
itself upon the clay again. The top lift was taken off in the
ordinary method of working excavations, by means of wagons, and a
great portion run out into spoil by barrow runs. The bottom portion
was cut off with picks and wedges, and an immense quantity of
gunpowder was used. I believe as much as 100,000lbs in weight; the
top portions of the excavation was brought down at each end of the
cutting by inclines to the ordinary level of the railway, and those
inclines were the cause of considerable accidents from the temporary
waggons; the men would sometimes, through carelessness, put more
waggons on the incline than the brakesman could hold, and they would
overcome him, and sometimes a wheel would break, or a rail would get
out of place. I have seen as many as 20 waggons broken up at one
time. Frequently accidents would happen in this way: the men would
get upon these temporary waggons to ride from their work, and I
believe six or seven men had their arms and legs broken at one time,
though the contractor told them to get off the waggons at the top of
the incline, and they disobeyed him.”
Report from the
Select Committee on Railway Labourers (1846).
After almost three years work on the cutting there remained difficulties, especially with flooding. In his report
to the directors of
February, 1838, Robert Stephenson describes how he planned to
expedite
progress in extending the line from the temporary terminus at
Denbigh Hall to Roade, by forming the
embankment ― presumably that at Ashton ― using the technique known as
‘side cutting’ [3]:
“The Blisworth Contract, which consists of
an extensive cutting is progressing favourably; but the character of
the excavation is now more difficult than at first, and as it gets
deeper, the space for employing men gradually becomes more confined. The material is increasing in hardness, and there has also been a
greater quantity of water. In order to facilitate the completion of
this part of the line, an arrangement has been made for throwing an
additional quantity of earth into spoil from the centre of the
excavation, and supplying the deficiency in the embankment by a
corresponding quantity of side cutting at the southern extremity of
the contract. The object thus aimed at is the completion of the
south portion of the contract in May, nearly at the same time with
the Wolverton and Castlethorpe contracts, at which period an
extended opening may be made from Denbigh-hall to the village of
Roade, situate on the turnpike road leading from Stony Stratford to
Northampton, and only five miles from the latter town. This position
appears highly advantageous for the next temporary terminus, which
must remain the terminus for the London division until the opening
of the whole railway.
In the Blisworth cutting there now remains
100,00 cubic yards of materials which will be disposed on nearly in
the following manner:―
30,000 cubic yards to Ashton Embankment;
35,000 cubic yards to Blisworth Embankment
35,000 cubic yards to spoil.
The first quantity is that which relates to the opening of the line
as far as Roade, and reckoning the south end of the cutting to yield
at the rate of 10,000 yards per month this may be effected in three
months, allowing necessary time for joining the permanent road.”
Robert Stephenson’s Report, 17th
February 1838. |

View in the deep cutting near
Blisworth, looking South, with a train passing.
John Cooke Bourne, October 1838.
|
Blisworth Cutting was eventually completed in August 1838, shortly
before the line was opened throughout, and Cooke Bourne was soon on
hand to produces two romanticised drawings of it. To the extent that
the artist’s hand and eye between them produced an accurate
depiction, his drawings contain several points of interest.
In the drawing above, note the
top-hatted ‘policeman’ having given the all clear to the southbound
train, which is double-headed, not unusual during the
Edward Bury small-locomotive era. The artist gives a good
impression of what an exposed and isolated job was a railway
policeman’s lot. Note also the stone-block sleepers, the very
unfinished appearance of the trackbed by today’s standards and, in
both drawings, the rough and ready finish to the stonework in the
upper part of the cutting, which seems to be inviting frost-induced rock fall.
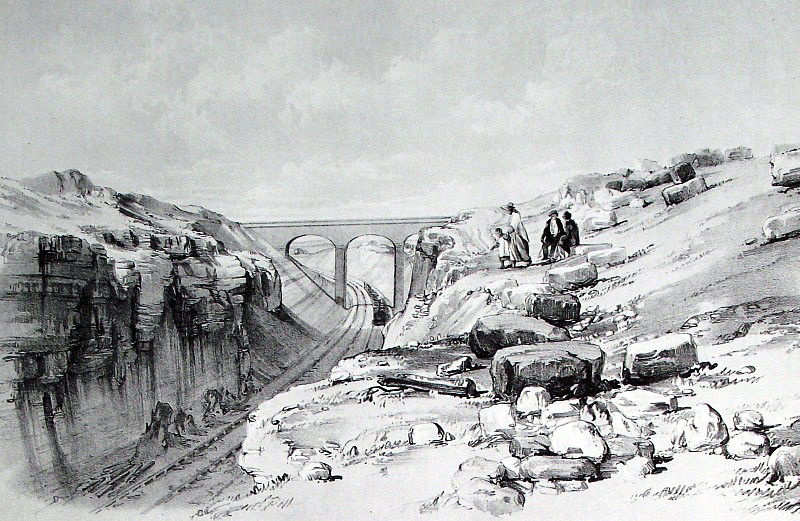
View of the cutting near Blisworth, looking North.
John Cooke Bourne, October 1838.
In the view looking north, note the change in the slope of the embankment in front of the bridge.
Presumably this is where
the stratum changes from limestone, which will stand vertically, to
clay/soft shale that has a lesser angle of repose.
Completion of the Blisworth Cutting did not end its civil
engineering problems ― clay continued to make its presence felt. Shortly after the opening of the line, several slips occurred
[4] and over a decade later slippage
remained a problem:
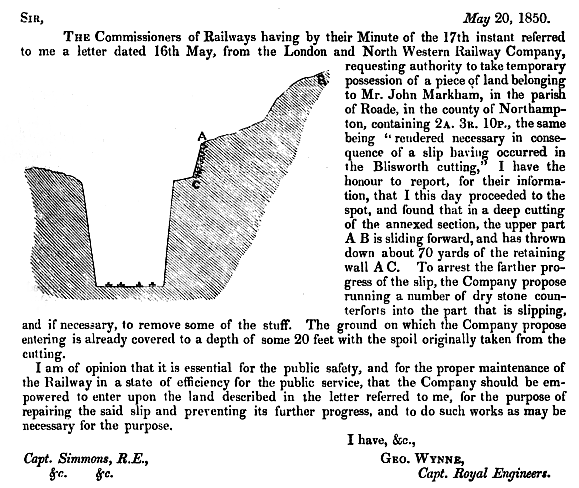
Parliamentary Papers, House of
Commons and Command, Volume 30.
In each case the solution was to build ‘counterforts’ ― in
this context, 5-feet wide trenches, dug at 20 feet intervals into
the slip (i.e. at right angles to the rails) and then filled with
well compacted gravel or crushed stone. The counterforts thus
divided the slip area into segments, acted as drainage channels, and
applied frictional force to the body of the clay to prevent it from
sliding forward.
――――♦――――
THE BLISWORTH EMBANKMENT
About a mile to the north of the Blisworth Cutting lies the Blisworth
Embankment, at the northern end of which the line crossed the Grand
Junction Canal on an iron bridge, the construction of which was
depicted by Samuel Brees:
|
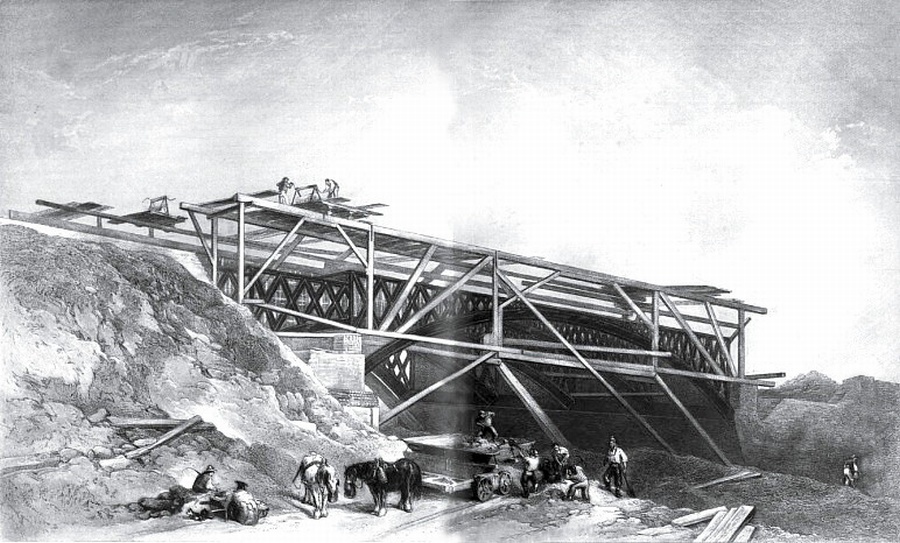
Iron skew bridge over the Grand Junction Canal at
Blisworth under construction, by Samuel Brees.
See also Appendix I.
|
“The
Railway intersects the Canal at an angle of 40º and at a point where
the height of the rails above the level of the water is 29 feet 8
inches, and the depth of the Embankment 25 feet. The Railway rises
in the direction of Birmingham at the rate of 1 in 330.
The Bridge will consist of six Main Ribs of cast iron, forming an
arch of 66 feet span on the skew, and 11 feet 9 inches rise, and
leaving a clear width of 33 feet 6 inches between the abutments,
measured at right angles, to the centre line of the canal. Each of
the Ribs will consist of three pieces, upon which the open work of
the spandrels will be fixed. Beams of Oak will run along the top of
the four middle ribs, and be bolted to them; to these beams will be
attached the Railway Chairs. The spaces between the ribs will be
covered with cast iron Plates, upon which the ballasting of the
Railway will be laid.”
An extract from the specification for
the Blisworth canal bridge,
reproduced in Railway Practice
(1838 edition) by S. C. Brees.
In common with the neighbouring cutting, the Blisworth
Embankment also proved problematic. As Robert Rawlinson, contractor for the work, explained in evidence to a Parliamentary select
committee, the plastic nature of the material from which the
embankment was formed caused frequent slippage
during construction:
Q. ― “The last witness mentioned just now that there had been some
accidents at the ‘tips’; can you explain the nature of the ‘tip’?”
A. ― “I will try to do so. The
‘tip’ is the place where the material is teemed over to form the
embankment; the tip is a removable point in a long embankment; the
extreme end of the embankment; and in a heavy embankment, such as
the Blisworth, at least 40 or 50 feet in height, it was a most
difficult operation, with the material they had to work, to keep
these ‘tips’ at their ordinary level. To do so they were constantly
obliged to raise the levels, and run up hill a portion of the time;
but supposing they had got the ‘tip’ 10 feet high in the morning,
perhaps tomorrow morning they would find it 15 feet below the proper
level.”
Q. ― “The material would have sunk?”
A. ― “Subsided or slurred out at the sides.”
Evidence give by
Robert Rawlinson to
the Select Committee on Railway Labourers, 1846.
Nevertheless, it still came as a surprise when a
phenomenon ― later to become known as ‘delayed embankment failure’ ― occurred two years after the Railway had opened for service:
“Saturday
evening a considerable subsidence took place at the Blisworth
embankment, half way between the station and the bridge over the
canal. The earth having become thoroughly saturated by the late
rains, gave way at the bottom, and the surface in consequence
gradually sunk, at one point several feet. Since then it has
continued to subside at the rate of about a foot an hour, and on one
occasion between two and six in the morning, when the men ceased to
work, it sank eight feet. A large force of men were collected the
moment the slip was discovered, and employed day and night replacing
the soil that had given way with ballast, the trains in the mean
time passing slowly over the spot. The gap is always filled up by
the arrival of a train, and the precautions taken are such as to do
away with all idea of danger. The ballast is brought partly from Bugbrook, but chiefly from Hillmorton about 16 miles distant.”
Northampton Mercury, 11th
January 1840.
Delayed failure is yet another aspect of risk in clay formations,
and one that continues to affect railway embankments:
“Cyclic
shrinking and swelling of clay earthworks causes a major maintenance
headache for UK asset managers. Millions of pounds are spent each
year to realign and tamp sections of track twisted by embankment
movement, a problem compounded by vegetation that increases clay
shrinkage in the summer. Vegetation removal could ease the problem,
however, it could also increase the risk of slope instability . . .
. The type of soil and vegetation were also important in
controlling the water content within embankments. High plasticity
soils such as London Clay have a greater swelling capacity and take
up more water during wet periods . . . . The shrinking and swelling
movement is thought to result in progressive embankment failure. Strain softening at the toe results in deformation retrogressing
back into the embankment, resulting in a deep-seated failure.”
New Civil Engineer, 4th
August 2008.
――――♦――――
A VERY UNUSUAL RAILWAY BRIDGE
In two of the contemporary railway guides, there are descriptions of
a very unusual bridge that the line once crossed in its
northbound approach to Weedon Station:
“This part of the road is, perhaps, more
curious than any along which we have hitherto passed. A branch of
the [Grand Junction] canal, which is carried to the storehouse of the depot, is here
crossed by a strong draw bridge, over which we rattle fearlessly and
merrily, and, passing by the long dead wall of the barrack grounds
on our left, we arrive at the Weedon Station.”
The London and Birmingham Railway
Guide, Joseph W. Wyld (1838).
“The village, however, is chiefly
interesting to the stranger on account of its Royal Military Depot. This magnificent establishment, which is supposed to be equal to any
of the kind in Europe, consists of a handsome centre and two
detached wings, and is capable of containing 240,000 stand of small
arms, with a proportionate quantity of artillery and ammunition. The
barracks, in which troops are continually kept for the protection of
the place, stand on the top of the hill, and are intended to
accommodate 500 men. A cut made from the Grand Junction Canal to the
magazines, for facilitating the conveyance of stores, gave
considerable trouble to the engineers of the railway, by its having
to be crossed at a height very little above its own level. This
object was, however, at last effected by means of a drawbridge, of
peculiar construction and extraordinary strength.”
Drake’s Road Book of the London
and Birmingham Railway, James Drake (1839).
|
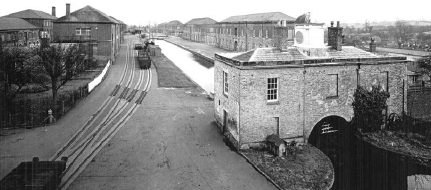 |
|
Royal Military Depot
service canal and portcullis, Weedon. |
The Royal Military Depot ― now the decaying remnant of an
architectural gem ― is a relic of the Napoleonic Wars. Built during
the first years of the nineteenth century, the Depot was probably sited at Weedon to be well away from potential invasion shores, but with good
communications to other parts of the
country via the Grand Junction Canal. Indeed, the Depot was linked to the Canal
by a short spur, which entered the (then) walled area through a portcullis,
before passing between its two imposing rows of warehouses/armouries
to a turning basin at the far end of the site.
The route taken by the Railway passed along the Depot’s
eastern boundary, crossing the branch canal ― as Drake relates ― “at
a height very little above its own level.” Understandably, the
Military did not wish their branch canal to be obstructed by the
Railway, so Stephenson came up with an unusual solution, a
drawbridge, not of the lifting variety but one that could be pulled
back horizontally to permit canal barges to enter the Depot. To
ensure that the Railway Company delivered their end of the bargain,
the details relating to the drawbridge and its operation were
included in the second London and Birmingham Railway Act:
“LXXXII. And be it further enacted, That
the said Company shall, at their own Costs and Charges, construct a
Drawbridge in that Portion of the said Railway which is to pass over
the said Basin of the Ordnance Canal, for the Purpose of affording a
free Passage for the Boats and other Craft of the Ordnance
Department into and out of the said Canal; and shall and will at all
Times thereafter, and at the like Costs and Charges, provide and
maintain a proper Person to be always in attendance at the said
Drawbridge, who shall without Delay open the same whenever he shall
be so required by any Ordnance Officer, Boatman, or Servant, that
the Boats and other Craft belonging to or hired by the Department
may pass into and out of the said Canal.”
William IV, Cap lvi, R.A. 3rd July
1835.
A description of the bridge and its operation together with part of
the drawings are reproduced at Appendix II.
――――♦――――
THE KILSBY TUNNEL
“We now
proceed for rather more than half a mile, when we arrive at the KILSBY
TUNNEL. This astonishing memorial of the power
of mind over matter, was accomplished only by the most persevering
exertion combined with engineering skill, and presented constant and
unexpected difficulties, which were continually demanding the
promptest exertion of the engineer’s resources.”
Freeling’s Railway Companion, from
London to Birmingham, Arthur Freeling (1838).
The Primrose Hill Tunnel, the Tring Cutting and the Wolverton
Embankment might be considered to share one level of civil
engineering difficulty, with the Blisworth Cutting on the next level above.
But the crowning challenge faced by Stephenson and his team was to
drive the railway tunnel through the Kilsby Ridge, a feat
that must rank among the great civil engineering achievements of the railway
building era:
“Another instance, in which difficulties of
no ordinary magnitude were encountered, was at the Kilsby Tunnel,
about six miles on the London side of Rugby station. This tunnel is
about 2,400 yards long, and was originally intended to be chiefly
built [the brick lining]
eighteen inches thick; but it was found necessary to increase this,
in most cases, to twenty-seven inches; and the whole has been built
in either Roman or metallic cement. The works were commenced about
the middle of June, 1835, by J. Nowell and Sons, contractors; but
such serious difficulties were met with, at an early stage of the
proceedings, that they gave up their contract on the 12th March,
1836, and nearly the whole had to be performed by the Railway
Company.”
The History of the Railway
Connecting London and Birmingham, Lieut. Peter Lecount R.N.
(1839).
The Kilsby Tunnel lies near to the ‘Watford Gap’ in
Northamptonshire. As its name
suggests, the Gap marks a low-lying point on a range of high ground,
similar to the Tring Gap through which the line crosses the
Chilterns further south. In this case the high ground is a limestone
ridge that runs in a south-westerly to north-easterly direction,
from the Cotswolds to the Lincolnshire Wolds, and although not of
particular prominence, it forms an obstacle to transport
communications. Since Roman times, civil engineers have found the Watford
Gap a
convenient route for connecting the Midlands with the South East ―
the A5 (the Roman Watling
Street), the West Coast Main Line (formerly the London and
Birmingham Railway), the M1 motorway and the Leicester Line of the
Grand Union Canal traverse the Gap in parallel within its width, a
mere 1,300 feet.
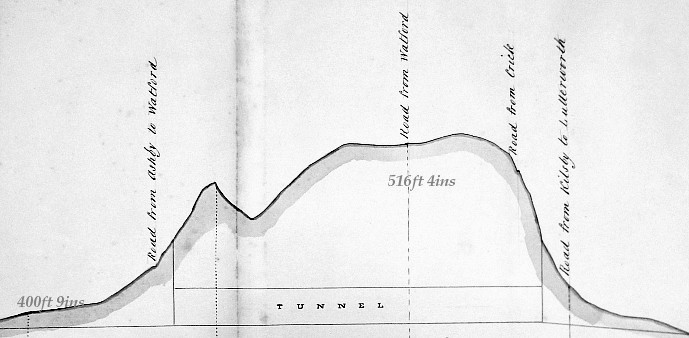
An extract from
Stephenson’s sectional drawing of the line, showing the Kilsby Tunnel.
The two marked heights above datum indicate
the line’s depth below the ridge.
There is no hard and fast rule, but a point is reached at about 60 feet below
surface level at which it becomes more economical to drive a tunnel
than to excavate a cutting (taking into account the cost of land,
labour, and the disposal of excavated material where
this is necessary). [5] In order to
maintain the line’s ruling gradient (1:330), Stephenson was able to
take the Railway over the ridge of the Chilterns (at Tring) in a cutting of average depth
40 feet (maximum 60 feet), but at Kilsby the line needed to traverse
the summit at a much greater depth, hence a tunnel was necessary.
Previous tunnelling in the area had exposed the risk of quicksand.
During the 1790s, Barnes and Jessop had encountered a 328-yard
deposit of quicksand while driving the Braunston canal tunnel
through high ground to the north of Daventry (some 3½-miles south of Kilsby). Some 20 years later, Benjamin Bevan encountered
quicksand at Crick, 1½-miles east of Kilsby, while building the
‘old’ Grand Union Canal; the problem was sufficient to cause him to
abandon his original line to the west of Crick Village and take a route (and a longer tunnel) on its eastern side. [6]
During a visit that Stephenson paid to Dr. Arnold, the famous head
master of Rugby School, he received a salient warning, probably
based on Arnold’s knowledge of the canal builders’ experiences:
“On his first visit to Rugby after the Bill
for the London and Birmingham Railway had received the Royal assent,
Robert Stephenson called on the great schoolmaster to offer him his
respects. The young man brought no letter of introduction, and
either was, or imagined himself to be, received with coldness and
hauteur. Dr. Arnold was certainly polite, but perhaps formal, his
manners being of a school with which, at that period of his life,
Robert Stephenson was not familiar. Anyhow the interview left on the
mind of the engineer an unpleasant impression, which was doubtless
in some part due to Arnold’s last words: ‘Well, sir,’ he said,
pointing in the direction of the Kilsby ridge, ‘I understand you
carry your line through those hills. I confess I shall be much
surprised if they do not give you some trouble.’ In due course
the trouble came.”
The Life of Robert Stephenson, F.
R. S., J. C. Jeaffreson (1864).
Building the tunnel commenced in the usual manner. Bore holes
sunk along a line to the east of the existing tunnel
caused it to be abandoned when they revealed the presence of
quicksand. Bore holes were then sunk along a more westerly
line; these revealed various clays, some gravel and
limestone and, in some, a considerable quantity of water,
but no quicksand.
Excavations were then commenced by the contractor, Joseph Nowell & Sons, whose
family had also taken the Harrow contract. A number of
working shafts were sunk along the line of the tunnel, from the base of which
working faces could then be opened in both directions. However, a shaft
sunk near to the tunnel’s southern end encountered what Lecount,
presumably referring to its high fluid content,
described as “a perfect quicksand”. Further exploration established that one of
the trial bore holes had only just missed the deposit, which further
testing revealed to be considerable and extending down below
rail level. The deposit’s extent precluded
tunnelling on a different alignment.
The working shafts sunk in the central and northern sections of the
line were dry, and excavation was commenced from those
points, but the shaft sunk some 500 yards from the southern portal
encountered the quicksand. Driftways run into the quicksand to drain
it became blocked with sand, so Stephenson resorted to steam
pumping, probably the first occasion that approach had been used on
any scale in civil engineering work. Initially, two steam powered
pumps were erected and shafts sunk to allow pumping to take place.
This met with moderate success at first, but was suddenly reversed
by renewed and serious flooding:
“Mr. Stephenson was led to suppose that the
water might be pumped out, and that under the sand thus drained the
tunnel might be driven with comparative facility; this proved to be
the case, but the expense was of course enormous. Engines for
pumping were erected, and shafts sunk a little distance out of line
of the tunnel. These shafts were carried through the sand by
means of wooden tubbing, and from them, headings were driven into
the quicksand to allow the water to flow with freedom to the pumps. The pumping was contained nearly nine months before the sand was
sufficiently dry to admit to tunnelling, and during a considerable
portion of that time the water pumped out was two thousand gallons
per minute.”
The History of the Railway
Connecting London and Birmingham, Lieut. Peter Lecount R.N.
(1839).
In the meantime Joseph Nowell fell ill and died. Although his
sons continued the contract for a time, they eventually gave up and
the work was returned to the Company, Stephenson placing it under
the supervision of Charles Lean, a sub-assistant engineer of
whom Samuel Smiles relates the following anecdote:
“The tunnel, thirty feet high by thirty feet broad, arched at the
top as well as the bottom, was formed of bricks laid in cement, and
the bricklayers were progressing in ‘lengths’ averaging twelve feet,
when those who were nearest the quicksand, on driving into the roof,
were suddenly almost overwhelmed by a deluge of water which burst in
upon them. [this happened in November 1836]
As it was evident that no time was to be lost, a gang of
workmen, protected by the extreme power of the engines, were, with
their materials, placed on a raft; and while, with the utmost
celerity, they were completing the walls of that short length, the
water, in spite of every effort to keep it down, rose with such
rapidity that, at the conclusion of the work, the men were so near
being jammed against the roof, that the assistant engineer Mr.
Charles Lean, in charge of the party, jumped overboard, and then
swimming with a rope in his mouth, he towed the raft to the foot of
the nearest working shaft, through which he and his men were safely
lifted up into daylight, or, as it is termed by miners, ‘to grass’. The water now rose in the shaft, and as it is called, ‘drowned out’
the works.”
The Life of George
Stephenson and of his son Robert Stephenson,
Samuel Smiles (1862). |
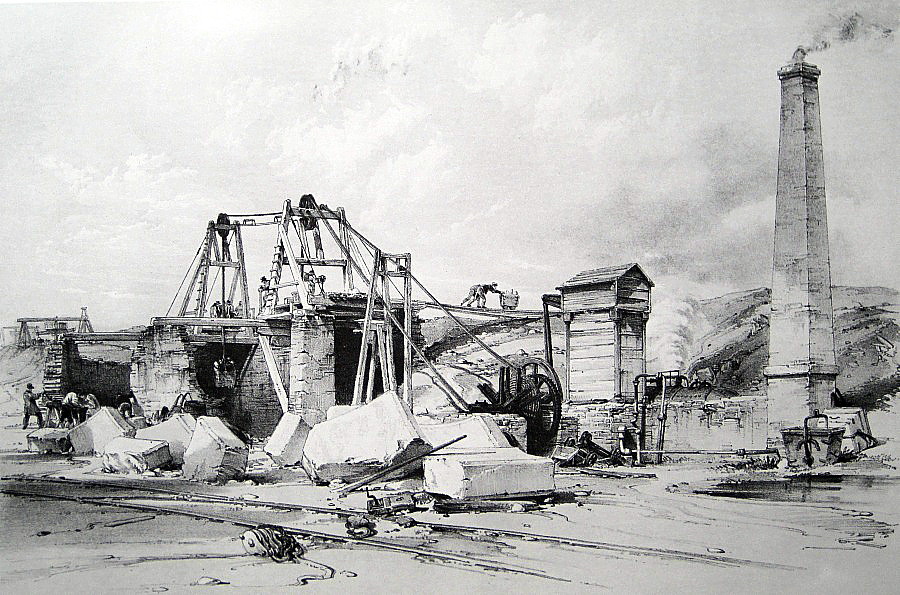
Above: Head-gear and Engine at
great Ventilating Shaft, employed in raising Earth, &c., from the
Tunnel during its construction.
Below: Pumps for draining the
Kilsby Tunnel.
By John Cooke Bourne, July 1837.
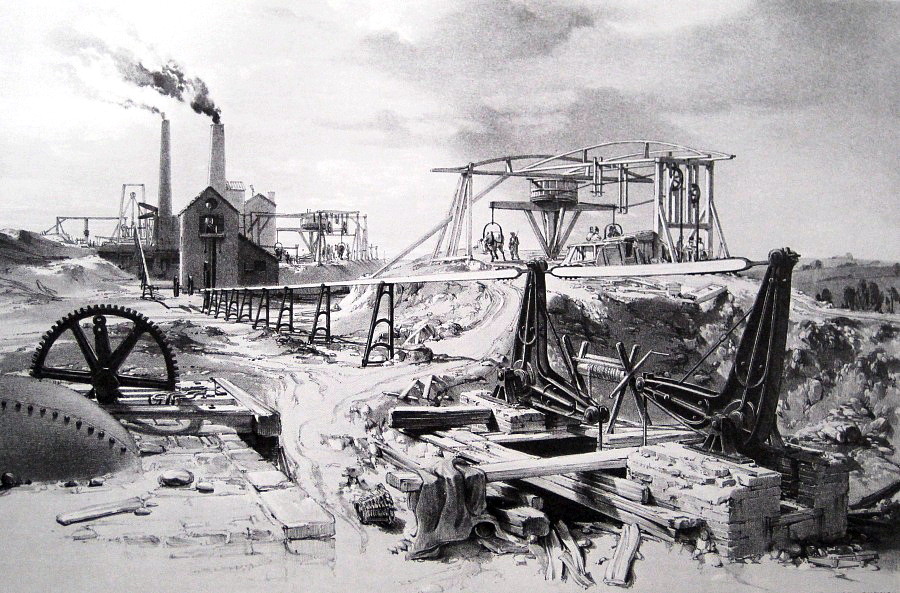
|
Further steam pumps were erected to
counter this renewed flooding, more pumping shafts were sunk down to
trackbed level, and headings were then driven to
connect them with the working shafts. By these means, the water was
gradually drained out of the workings. And to claw back lost
time, Stephenson also sank further
working shafts to permit additional faces to be opened up. At the Company’s
9th General Meeting in February 1838, he was able to
report that . . . .
“The works of the Kilsby Tunnel are at
present in a very satisfactory state, and the monthly progress as
regular as can be expected considering the nature of the operations.
No new difficulty has recently occurred, except the capricious
appearance and disappearance of water in some of the shafts both in
and beyond the quicksand. Between these shafts the junction of the
respective portions of the tunnel has consequently become rather
uncertain, the actual rate of progress in tunnelling through the
intermediate space falling short of what was estimated. To remove
this source of contingency as much as practicable it has been found
necessary to sink additional shafts for the purpose of dividing
those unfinished portions which would require the longest time to
execute, or in which the average rate of progress was most likely to
be interrupted by water or a change in the nature of the strata. On
the 20th of January last,
a careful admeasurement was made to determine accurately the
distance unfinished between each pair of shafts, and the time of
completion for each calculated upon an average which there are the
no reasonable grounds for doubting. From which it appears that the
whole tunnel will be completed by the end of next July. In the
quicksand, especially, although effectually drained, the utmost
caution in mining has been required, and an expenditure of timber
unavoidably incurred, which would appear excessive and lavish to any
one whose experience has been confined to ordinary tunnelling.
Several circumstances have occurred demonstrating that none of the
precautions or expenses have exceeded what the magnitude of the
difficulties attending this work imperatively demanded.”
Extract from Stephenson’s report to
the 9th General Meeting:
Mechanics’ Magazine, p.399, Vol.
XXVIII. (1838).
Work was eventually completed in June 1838 at a cost of £320,000,
£221,000 above the contract price. Charles Lean layed the final
brick with a silver trowel: [7]
“By the main strength of 1250 men, 200 horses, and thirteen steam
engines, not only was the work gradually completed, but during night
and day, for eight months the astonishing and almost incredible
quantity of 1800 gallons per minute from the quicksand alone was
raised by Mr Robert Stephenson, and conducted away!”
The Life of George Stephenson and
of his son Robert Stephenson, Samuel Smiles (1862).
. . . . to which Stephenson’s other early biographer,
Jeaffreson, [8]
added further information (the number of bricks referred to should,
perhaps, be taken as a general indication of scale, rather than of factual
accuracy):
“A few facts briefly stated, will enable the reader to form some
conception of the labour expended upon it. Thirty-six millions of
bricks were used in its construction. The two shafts by which it is
ventilated and supplied with light are sixty feet in diameter, and
the deeper of them contains above a million of bricks. These two
enormous shafts the walls of which are perpendicular, were built
from the top downwards, small portions of the wall (from six to
twelve feet long and ten feet deep) being excavated at a time, and
then bricked up with three feet depth of bricks, laid with Roman
cement. At one time 1,250 labourers were employed in building the
tunnel. To lodge and cater for this army of navvies, a town of petty
dealers soon sprung up; sheds of rude and unstable construction rose
on the hill above the tunnel, and in them a navvy could obtain at a
high rent the sixteenth part of a bed-room. Frequently one room
containing four beds was occupied by eight day and eight night
workmen, who slept two in a bed, and shifted their tenancies like
the heroes of a well known farce.”
The Life of Robert Stephenson,
F.R.S., J. C. Jeaffreson (1864). |
|
 |
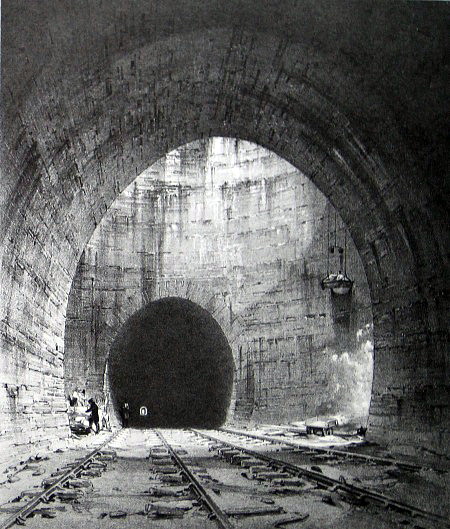 |
|
Kilsby Tunnel.―Interior view, under a
working shaft.
John Cook Bourne, July
1837. |
Kilsby Tunnel.―Interior view, under
one of the great
Ventilating Shafts.
John Cook Bourne,
October 1838. |
|
“In May, 1836, one of the large ventilating
shafts was commenced, and completed in about twelve months. This
shaft is sixty feet in diameter in the clear, and 132 feet deep; the
walls are perpendicular, and three feet thick throughout, the bricks
being laid in Roman cement. The second ventilating shaft is not so
deep by thirty feet. These immense shafts were all built from the
top downwards, by excavating for small portions of the wall at a
time, from six to twelve feet in length, and ten feet deep.”
The History of the Railway
Connecting London and Birmingham, Lieut. Peter Lecount R.N.
(1839). |
|
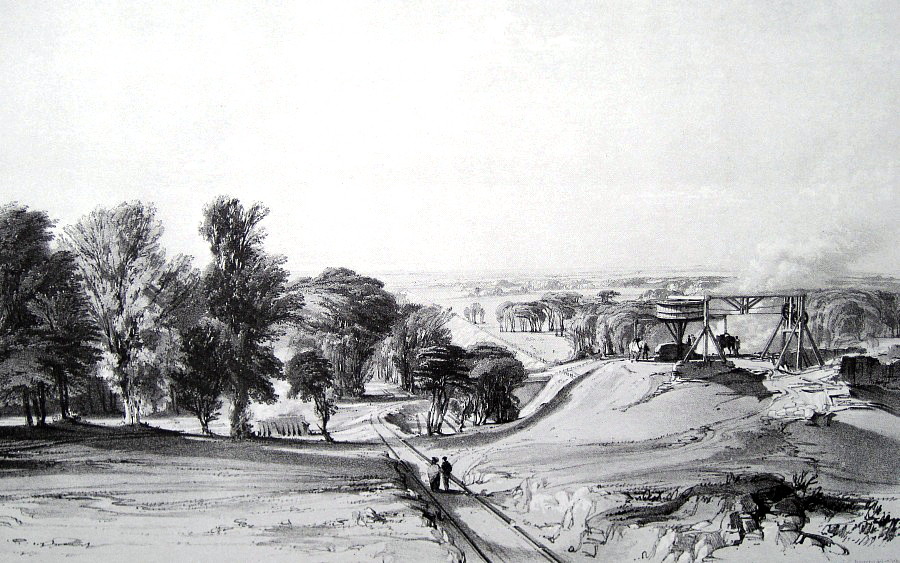 |
|
View from above Kilsby Tunnel,
looking towards Rugby.
John Cook Bourne, July 1837.
The railway on which the two figures
are standing was built to assist engineering work.
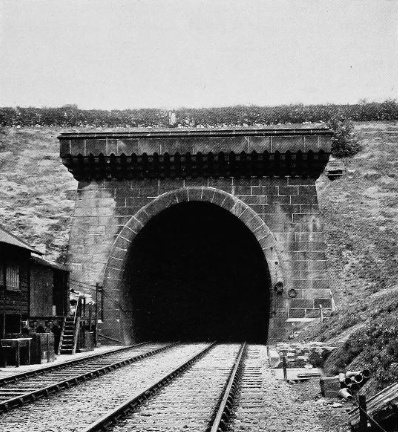
Above: northern portal, Kilsby Tunnel.
Below: elevation of Kilsby Tunnel
reproduced in Railway Practice by S. C. Brees (1847 edition). |

――――♦――――
|
CONSTRUCTION IN WARWICKSHIRE
A short distance to the north of the Kilsby Tunnel, the Railway
enters Warwickshire and for the next dozen miles descends gently
into the valley of the River Avon, which it crosses near Wolston.
From Kilsby onwards to Birmingham there were no
further significant civil engineering challenges, although that is
not to say that construction was devoid of difficulty . . . .
“Another troublesome and expensive part of
the line was the Coventry contract. This did not arise through any
peculiar difficulty in the nature of the work, but from the supiness
and incapacity of the contractor. The work went on without spirit or
energy, and the time was rapidly going by which would enable it to
be completed with the other parts of the line at the end; the
opening of the railway would hence be delayed, and it was difficult
to foresee all the consequences. In this dilemma the Company could
do nothing but take the work into their own hands; and by great
exertions, and a corresponding outlay, it was completed in time.”
The History of the Railway
Connecting London and Birmingham, Lieut. Peter LeCount R.N.
(1839).
. . . . nor of interest; indeed, Cook Bourne’s romantic vistas
illustrate how well Stephenson’s creations once blended into ― indeed, complemented
― what was then a rural landscape. |
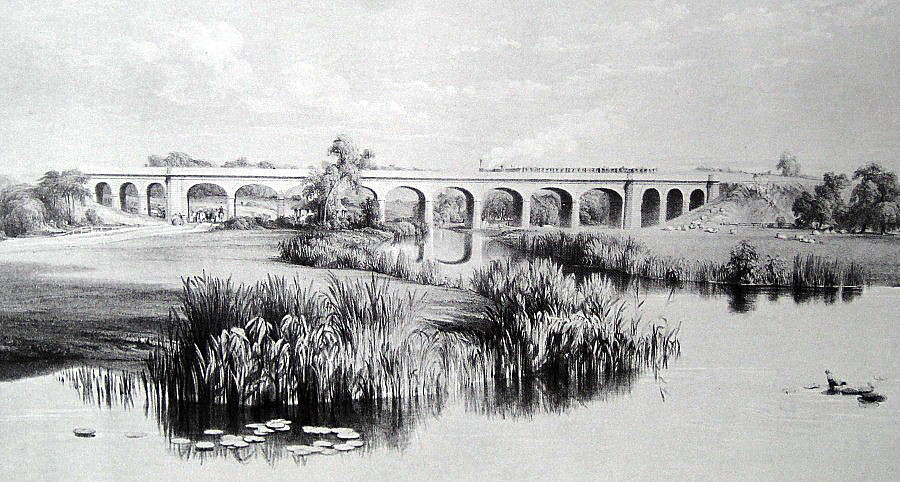
West side of the Viaduct
over the River Avon, near Wolston,
by John Cooke Bourne
|
“This viaduct, of which the total length is
about 350 feet, consists of nine semi-elliptical arches, 24 feet
span, and 7 ft. 6 in. rise, and three semicircular arches at each
end, of 10 feet span, faced entirely with stone. Each of the six end
arches has a brick inverted arch between the piers above the
foundations, which are carried along uniformly in a solid bed
beneath these arches, with such steps and at such levels as the
nature of the substratum required. The three middle arches have an
inverted arch of brick-work, which forms an artificial channel for
the river. This invert is faced at each end with a row of sheet
piling, driven through the loam into a bed of strong gravel beneath.
All the foundations which do not reach this gravel are built upon
thick beds of concrete, and a layer of the same material covers the
whole of the arches, forming a level bed for the gravel in which the
sleepers of the railway are laid.”
The Practical Railway Engineer,
George Drysdale Dempsey (1855).
Bourne’s view of the Avon depicts a magnificent structure striding across the river valley, its central arch
mirrored in the water. Sadly, this view of the Wolston Viaduct is now partly obscured
by foliage, while some of the its secondary arches have been bricked
in and the embankment extended. The top dressing of high
tension paraphernalia further detracts from what remains on view,
but such is the cost of progress. |

Above and below: drawing showing
elevation of the Avon (Wolston) Viaduct ― note the invert under the
central arches.
Reproduced in The Practical Railway Engineer,
George Drysdale Dempsey (1855).

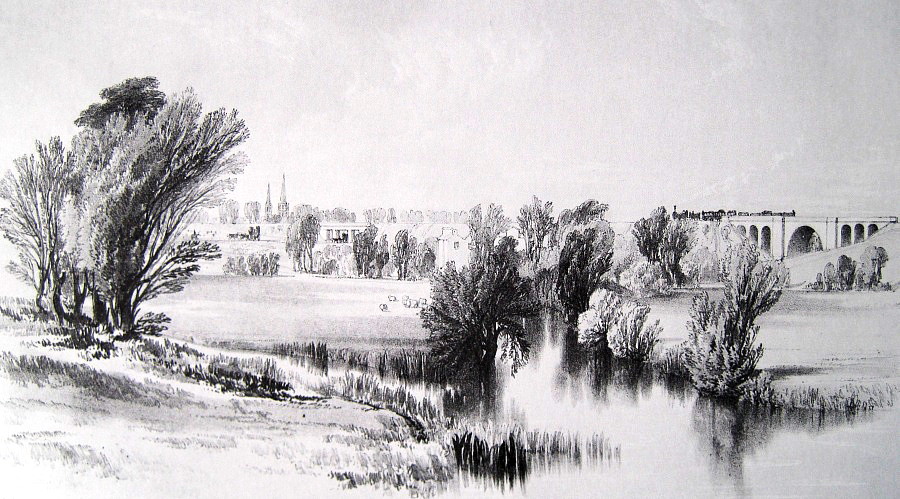
View near Coventry.
The Sherborne Viaduct,
by John Cooke Bourne, June 1839.
Stephenson used the same design for the nearby Sowe Viaduct, see below.

Stephenson’s drawing of the Sowe
Viaduct near Coventry.
|
From the Avon Valley, the line commences a 10-mile ascent to traverse the final
summit on its journey to Curzon Street.. The authors of contemporary railway guides
generally name this the Meriden Ridge, although the deep cutting
and tunnel that carry the line over the ridge is much nearer Reeves Green, a name
also used on occasions:
“The valley of the river Avon forms one of
the basins, or lowest points to be passed as has been
before
explained,
and the intersection of high ground between it and Birmingham,
called the Meriden ridge, one of the summits. On the present line
the rate of inclination between the Avon and Meriden ridge is
sixteen feet per mile only. Now on the direct line the Meriden ridge
must have been crossed as well as in the present line, but in a less
advantageous place; inasmuch as the river Avon near Warwick is very
considerably lower than at Wolston, where it is now crossed, and the
Meriden ridge would have been intersected at a higher point than at
present, besides the circumstance of these high and low points being
much nearer together.”
The London and Birmingham Railway,
Thomas Roscoe and Peter Lecount (1839).
Regardless of the topography, Roscoe and Lecount neglect the commercial
advantages of taking the line through the growing industrial areas
of Rugby and Coventry.
It was originally planned to take the line over the Meriden Ridge in
a cutting. Perhaps the terrain, mainly sandstone, suggested tunnelling to be the more economic
solution, but whatever the reason the resulting Beechwood Tunnel is the sole example of
its type between Kilsby and
Birmingham. |
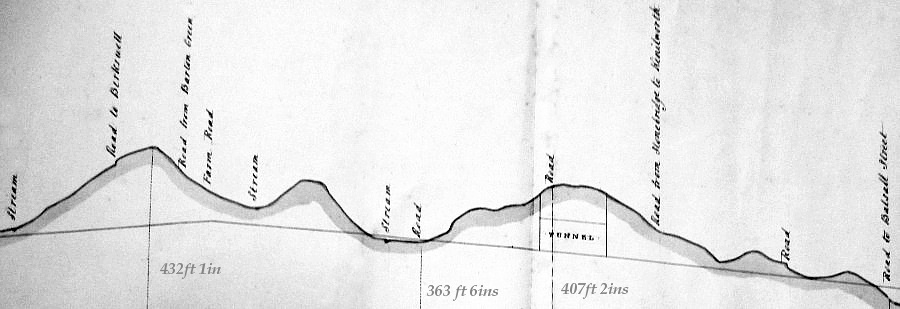
Above: the section of the Railway over
the Meriden Ridge showing the position of the Beechwood Tunnel.
Below: the Beechwood Tunnel (note ‘railway policeman’ in the
foreground ― what an awful job that must have been!).
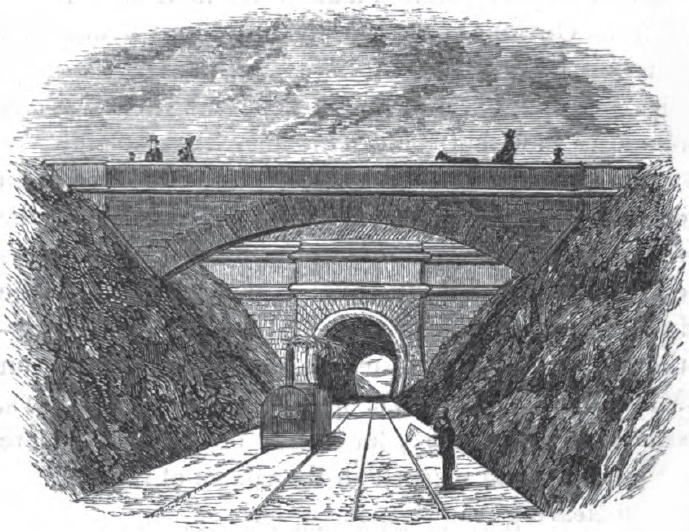
|
Stephenson’s judicious use of stone in the single-span bridge
fronting the Beechwood tunnel, and in the tunnel entrance, caused the
architectural critic Henry Noel Humphreys to wax lyrical:
“POLYCHROMY ― Across
the Beechwood excavation through this solid rock, where upwards of
193,766 cubic yards of stone have been removed, is thrown one of the
most beautiful structures of the whole line. It consists of a single
arch of 76ft span, springing from the natural abutment of the naked
rock, to which it is cemented, as it were, by a bold but simple
moulding; and the arch being of the same stone as the rock produces
a beautiful mingling of art and nature, which is most agreeable to
the eye. We now enter the Beechwood tunnel, and here meet with
another fine piece of architecture in the entrance. It is in the
Egyptian style, the cumbrous proportions of which seem well fitted
for such a purpose, particularly in the manner of their adoption in
this design, which is simple and good; though, perhaps, the boldness
of the string courses have been a little exaggerated, the lower one
having a projection of 2ft 9in. But this entrance is more
interesting in another point of view, I mean on account of the
introduction of a polychromic effect, produced in what I conceive a
more legitimate way than by the use of artificial colour; by the
employment of materials of various natural colours; the string
courses and copings being of a fine bluish grey stone (I should
imagine from the Roade excavation), whilst the mass of the structure
is of the red stone found upon the spot. The effect produced is
varied and agreeable, and the two colours contrast exceedingly well;
the effect, indeed, is such, that I feel convinced that, if this
method were pursued upon principles of pure taste, so as to vary the
effect of a building without rendering it patchy, and to call in
colour judiciously to the aid of form, we should soon come to
consider a great building all of one colour as monotonous, and
entirely wanting in one of the great elements of pictorial effect.”
The Architectural Magazine,
Volume 5 (1838).
It seems that the excavation was not, as the previous commentator
states, entirely through “solid rock”, for part of the tunnel required a brick lining, which
was soon in need of major repair:
“The tunnel is built of brick, is 302 yards
long and passes through strata consisting of alternate layers of
rock and marle, [9]
abounding in springs water; it was
completed at the latter end of the year 1837; that winter being of
unusual severity, many of the bricks were partially destroyed owing
to their containing lime, upon which the weather acted. Mr. Robert
Stephenson first contemplated applying a coat of cement throughout
the inside of the arch, but it was apprehended that it would not
adhere, in consequence of the constant dripping of the water. No
positive steps were, however, taken until the effects of the winter
of 1839-40 had so injured the brickwork as to render further delay
dangerous; it was then resolved to line the whole length of the
tunnel with an interior brick arch, 9 inches thick, so as to support
and insure the stability of the old work . . . .
. . . . The whole of the work was done with blue hard burnt
Staffordshire bricks, laid in cement and sand, in equal proportions,
for the side walls; for the arch, up to within 15 inches of each
side of the crown, two-thirds of cement, and one third of sand; the
two rings for keying up the centre or crown were laid entirely in
cement, without any mixture of sand. Previous to commencing the new
work, a series of chases [10]
were made in the old wall, which, when closed in front by the lining
arch, formed drains, 4½ inches square, terminating in the culvert
beneath the centre of the railway, and conveying thither all the
water, which would otherwise have separated the new from the old
brickwork. This work was finished, and the scaffolding removed,
within the short space of forty days, by Messrs. Grissell and Peto,
under the direction of Mr. Robert Stephenson, and the immediate
superintendence of Mr. Dockray.”
The Civil Engineer and Architect’s
Journal, Volume 4 (1841).
To the east of Hampton in Arden lies the next point of interest on
the line, the viaduct over the River Blythe, the drawing of which by John Cooke
Bourne has been particularly admired. It . .
.
“. . . . consists of two bold arches, each
of fifty feet span, separated from the abutments by pilasters of ten
feet in width; the whole length of the parapet being 132 feet. Mr.
Bourne’s drawing of this viaduct is, probably, the most poetical in
the series; it is a scene of new-born art and picturesque decay; the
fresh and substantial Railway Viaduct, contrasting forcibly as Mr.
Britton observes, ‘with the old and ruined footbridge over the same
stream, a few yards below.’ Here, indeed, are ‘sermons in stones:’
thousands dart along the new structure quickly as the sand of life
runs out; years may roll on, and the viaduct be deserted, as the
foot-bridge is now, for some new triumph of ingenuity; whilst the
river flows on softly beneath both structures . . . .”
The Literary World, Volume 2
(1840). |
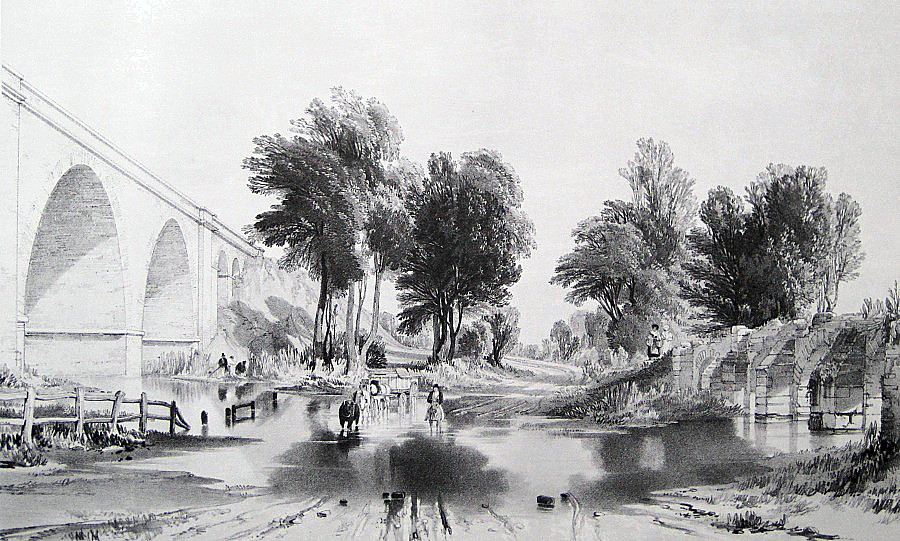
West side of Viaduct over the River Blythe.
John Cooke Bourne, October 1838.
|
.JPG) |
|
.JPG) |
.JPG) |
.JPG)
The Railway’s Birmingham terminus at Curzon Street Station, the
remains of which are pictured above, is covered in
Chapter 11. |
|
CHAPTER
9
――――♦――――
APPENDIX I.
IRON BRIDGES
from
The Encyclopaedia Britannica, Vol. 12 (1856).
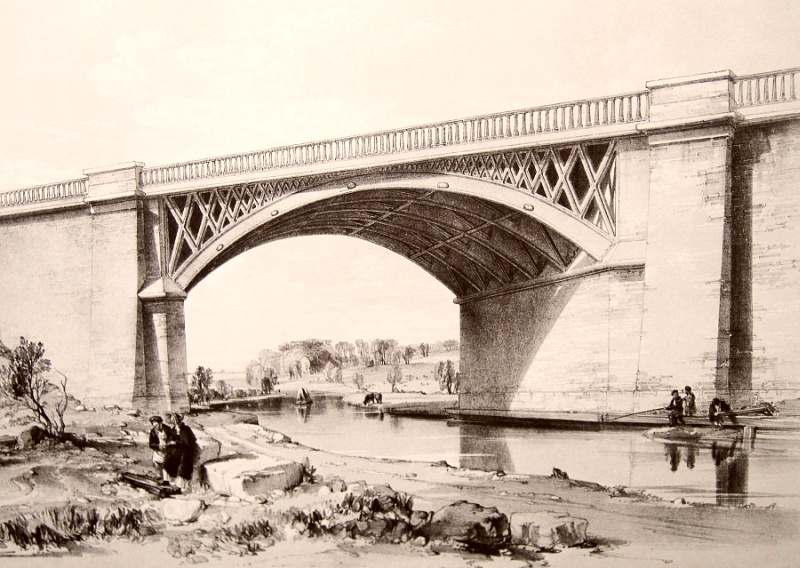
The iron segmental skew arch bridge
across the Grand Junction Canal at Nash Mill.
The requirements of railway practice have by no means been
favourable for the introduction of the iron arch the height
required, from the circumstance that the roadway must be over the
top, the practical difficulty of meeting the thrust, and the
necessity of a perfect stability in its foundations, have all been
drawbacks to its use, although some of our most elegant and
efficient railway bridges are cast iron arches.
The earliest examples we have of such an application of cast iron
arches are in a series of three bridges for crossing the London and
Birmingham Railway over the Grand Junction Canal at
Blisworth,
Boxmoor, and Nash mill [above].
That at Blisworth is of 50 feet clear span, and consists of six
cast-iron arched ribs, having a rise of 8 feet; the four inner ones
are arranged in two pairs, one under each line of rails; the two
ribs composing each pair being 4 feet 11 inches from centre to
centre, and a 6-feet space between each pair; the two single outer
ribs are again 6 feet from those in pairs; making a total width from
centre to centre of the outer ribs of 27 feet 10 inches. The depth
of the ribs is 2 feet 3 inches at the springing, diminishing to 2
feet at the crown; their thickness is 2 inches, with a projecting
flange 6 inches wide at the top and bottom; making a total sectional
area of 51 square inches in each rib at the crown. They rest on
cast-iron skew back plates, and these again on blocks of stone let
into the brick piers. The ribs are each made in three equal segments
bolted together, and are connected by a system of trussing which we
shall hereafter describe. The haunches are filled in with three
separate castings, one over each spandril, and one as a saddle over
the crown. The pattern consists of bars of a cruciform section,
crossing each other diagonally, and forming diamond-shaped panels,
decreasing in size towards the crown, whose upper apices are
connected together by a rib or top table, and their lower ones
connected to the main rib by being keyed in between projections upon
it. Upon the top tables just mentioned, and firmly bolted to them,
are placed strong cast-iron plates 3 feet wide, ¾th of an inch
thick, with flanges 4¾ inches deep all round, and diagonal flanges
from corner to corner. These answer the double purpose of steadying
and bracing together the spandrils, and also of carrying the
ballast, which, however, is not used for bedding sleepers, the rails
being carried in chairs resting on longitudinal balks of timber, and
bolted down through them to the top table of the spandrils.
The peculiar feature of the bridge is in the system of trussing
employed to connect the main ribs. At equal distances along the
curved rib there are cast iron struts furnished with skew ends, with
bevelled edges, for the purpose of keying them in between
projections cast on the main ribs; these struts are 12 inches deep,
2 inches thick, and all radiate towards a line joining the centres
of curvature of all the arched ribs. The skew end of one strut is
placed opposite that of the strut on the other side of the rib, so
that they form a zig-zag line, the general direction of which is
parallel to the abutments; between these struts are placed distance
pieces of a cruciform section, with broad ends with bevelled edges,
and keyed in between projections on the struts in the same manner as
the latter are fixed to main ribs. The skew-back plates before
mentioned the whole length of the abutment, and are of an irregular
shape, so as both to fit the springing of the arch, and to radiate
in the same manner as the struts above mentioned, forming, indeed,
the last of these struts on each side.
It will be observed that the whole of the bearing portion of this
bridge is put together without any bolts (with the exception of
those at the junctions in the main ribs, and those fastening the
platform plates to the top tables of the spandrils), every junction
being made with keys in the manner just described, so as to render
motion in the almost impossible, and to assimilate the system, as it
were, to one entire piece.
The bridge, indeed, though not perhaps remarkable for its great
span, is one that justly deserves notice for the extreme care
bestowed by the designer on the minutiae of all its parts, and the
great rigidity given to it by the system of trussing so well adapted
to the purpose.
The bridge over the canal at Boxmoor is of much the same
description; the arrangement of the ribs is precisely the same as of
those at Blisworth, but the span and rise are greater; the former is
66 feet, and the latter 11 feet 9 inches, the depth being 2 feet 9
inches at the springing, diminishing to 2 feet at the crown; the
spandrils are similar to those at Blisworth, and also the top
plates, except that they are lozenge shaped instead of square. The
trussing of the main ribs is different, the system of keying not
being so entirely adhered to. It consists of cast-iron struts of a
cruciform section keyed in between the main ribs in lines
perpendicular to the abutments, and of cast-iron pipe struts,
through the entire length of which wrought-iron tie-rods pass, and
which extend from side to side of the bridge parallel to the
abutments. These also are keyed in between the main ribs, but are
not in any way connected with the struts described as being placed
at right angles to the abutments.
The bridge at Nash-mill is precisely similar to the one at Boxmoor.
The outer ribs of these bridges are surmounted by light cast-iron
railing which extends some distance each way past the arch to the
top of the slopes on either side, and gives the bridge a neat and
pleasing appearance.
――――♦――――
APPENDIX II.
Description of a Drawbridge on the London and Birmingham
Railway,
at Weedon. By CAPTAIN JEBB,
Royal Engineers.
From
PAPERS ON SUBJECTS CONNECTED
WITH THE DUTIES
OF THE
CORPS OF ROYAL ENGINEERS.
Vol. III, 1839.
The London and Birmingham Railroad crosses a branch canal at Weedon,
which communicates between the Grand Junction Canal and the
extensive storehouses and magazines belonging to the Ordnance
Department at this station. As it was provided in the Act of
Parliament that a drawbridge should be placed over this branch
canal, in order that the water communication might be preserved, Mr.
Stephenson, the chief engineer, designed a bridge for this purpose,
which having been submitted for the approval of the Master-General
and Board of Ordnance, was sanctioned by them, and has been recently
completed.
Plate 26 will serve to explain the principle upon which the bridge
is constructed, and the mode in which it is adjusted in its place as
a portion of the line of railway, and removed, when necessary, for
the passage of boats.
Fig 1, is a horizontal section through the middle of the main frame,
showing a plan of the line of railway and the canal, with the bridge
in its place; ABCD is a cast iron frame, which carries the chairs
for the rails. This, when in its place, is supported at the angles
by four large screws, l, m, n, o, and, when a passage along the
canal is required for boats, is removable upon the three wheels, E,
F, G, which work on two rails, HI and JK, fixed on the solid walls,
which appear below, at an angle of 45º with the line of the
railroad. Such weights as may be necessary for adjusting the centre
of gravity of this mass, so that when in motion it may rest fairly
on the three wheels, are placed on the broad flanges in the line CD
and about the wheel G.
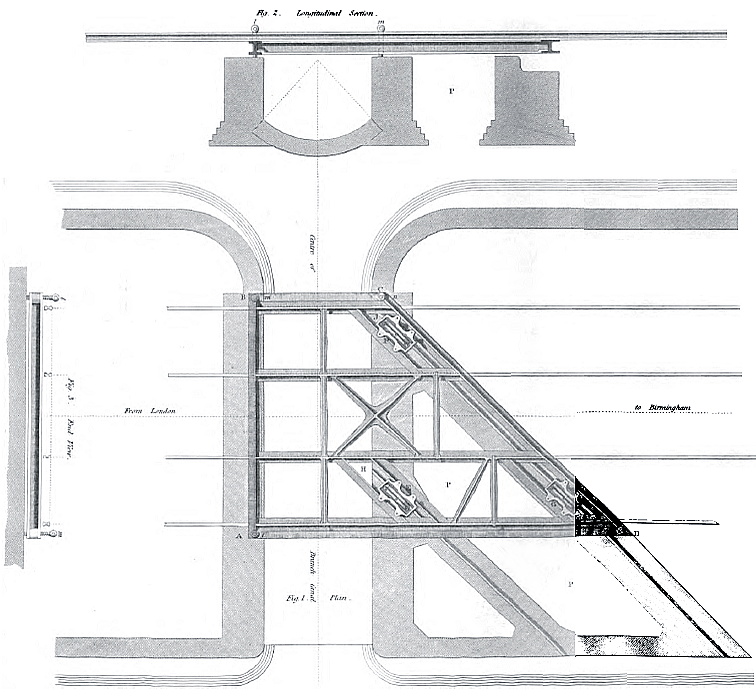
Part of the drawing for
Stephenson’s railway drawbridge at Weedon.
The platform of the bridge is covered with cast iron plates, bolted
down upon the main beams by ½-inch bolts. These beams are placed at
the same distance apart as the rails on the line of road, and chairs
bolted down to them with ⅞-inch bolts serve to support the line of
rails across the bridge: both the chairs and the plates have a
thickness of patent felt between them and the main beams.
It will be obvious that the proposed object of removing the bridge
is effected by rolling it bodily out of the way on the lateral
rails, laid at an angle of 45º, until the passage of the branch
canal is clear. The force necessary for this purpose has hitherto
been applied in a very simple manner, by inserting iron crow-bars
into the holes shown in the circumference of the wheels: this mode,
however, is tedious, and as expedition is an object under the
circumstances, an apparatus, the nature of which will be understood
by referring to the explanatory sketches, figs. 4 and 5, is to be
placed in the vacant space PP under the bridge, by which its removal
will be accomplished in about three minutes. This apparatus consists
of an endless chain, connected with the under side of the bridge by
the pin S, working over the circumference of two lanterns Q and R;
one of these is in connexion with a train of wheel-work having a
power of 20 to 1: by working this then in one direction the bridge
is withdrawn, and in the other it is replaced in its proper
situation. It has been before stated that when the bridge is in its
place it is supported by four screws at the angles; these are found
of the utmost advantage in adjusting the bridge to its proper level
as a portion of the railway, and in supporting it in that position. If the bridge, carrying as it does the main line of rails, was left
supported on the three wheels, the passage of trains would not only
cause a great wear and tear in the parts connected with these
wheels, but would jar and shake the carriages very much: however
accurately the work may be laid down, some play must be allowed, and
if the weight of a carriage be thrown upon that part of the
frame-work which forms the bridge, it would descend, while the
opposite side would rise, and the rails of the fixed road and those
of the bridge would no longer coincide in level. The four large
screws at the angles are intended to obviate this inconvenience. When the bridge is run up into its position in the line of road,
these screws are worked round by a lever until their points are
inserted into sockets prepared for their reception, and from these
points of support the bridge is then screwed up and accurately
adjusted; the three wheels E, F, and G, being at the same time
raised from the lower rails HI, JK, and the four screws becoming the
only points on which the bridge rests.
Since it has been in operation it has been found in all respects
extremely well adapted for the purposes proposed, being easily
removed when required for the passage of boats, and affording as
solid a bearing for the railroad as if the rails had been
permanently fixed on blocks or sleepers.
J. Jebb,
Captain, Royal Engineers.
――――♦――――
|
|
FOOTNOTES. |
|
1. |
Marston gate was formerly noted for cock-fights. This
spot was chosen apparently because, being on the border
of two counties, those taking part could easily avoid
the sheriff of either county by crossing the border. |
|
2. |
Now generally referred to as the Roade Cutting. |
|
3. |
A term applied to a cutting made along the side of a
line of railway for the purpose of obtaining material
for the embankment when there is not sufficient
excavation from a nearby cutting or tunnel to form it.
The embankment at
Boxmoor was formed in this way. |
|
4. |
Described
p.247 in Robert Stephenson ― The Eminent Engineer,
Ashgate Publishing, 2003. |
|
5. |
Other considerations apply to the decision whether to
tunnel under or bridge over a waterway. |
|
6. |
The Grand Junction Canal, Alan H. Falkner, David
and Charles 1972 ― p.35, Braunston; p. 188, Crick. |
|
7. |
p.246
George and Robert Stephenson: the Railway Revolution,
O. S. Nock, Longmans, 1960. |
|
8. |
A
biography was published in 2003 by Ashgate (in association with the
Institution of Civil Engineers, the Institution of
Mechanical Engineers and the Newcomen Society) under the
title Robert Stephenson ― the Eminent Engineer.
A well illustrated and nicely presented book, it takes
the form of compendium of pieces by various authors on
different aspects of Stephenson’s career. |
|
9. |
Marl or
marlstone: a loose and crumbling earthy deposit
consisting mainly of calcite or dolomite. Due to its
high lime content, it is used as a fertilizer for soils
deficient in lime. |
|
10. |
A trench or channel for drainpipes. |
――――♦―――― |
.htm_cmp_poetic110_bnr.gif)